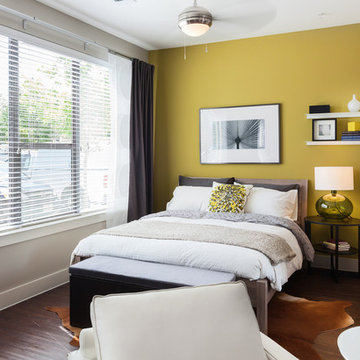52 Black Home Design Ideas, Pictures and Inspiration
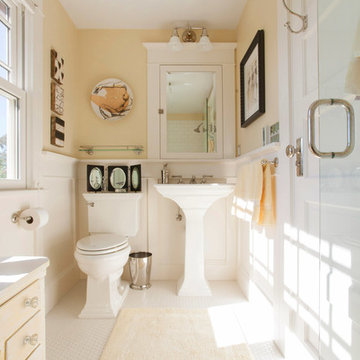
© Rick Keating Photographer, all rights reserved, http://www.rickkeatingphotographer.com
Rhonda Larson, dba RL Design Studio

The site for this new house was specifically selected for its proximity to nature while remaining connected to the urban amenities of Arlington and DC. From the beginning, the homeowners were mindful of the environmental impact of this house, so the goal was to get the project LEED certified. Even though the owner’s programmatic needs ultimately grew the house to almost 8,000 square feet, the design team was able to obtain LEED Silver for the project.
The first floor houses the public spaces of the program: living, dining, kitchen, family room, power room, library, mudroom and screened porch. The second and third floors contain the master suite, four bedrooms, office, three bathrooms and laundry. The entire basement is dedicated to recreational spaces which include a billiard room, craft room, exercise room, media room and a wine cellar.
To minimize the mass of the house, the architects designed low bearing roofs to reduce the height from above, while bringing the ground plain up by specifying local Carder Rock stone for the foundation walls. The landscape around the house further anchored the house by installing retaining walls using the same stone as the foundation. The remaining areas on the property were heavily landscaped with climate appropriate vegetation, retaining walls, and minimal turf.
Other LEED elements include LED lighting, geothermal heating system, heat-pump water heater, FSA certified woods, low VOC paints and high R-value insulation and windows.
Hoachlander Davis Photography
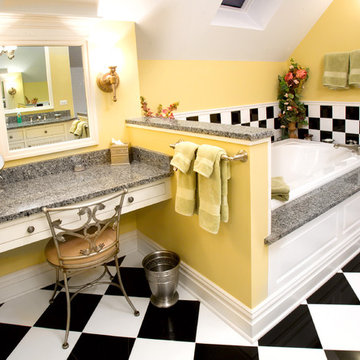
This is an example of an eclectic grey and yellow bathroom in Chicago with white cabinets, a built-in bath, multi-coloured tiles, yellow walls and grey worktops.
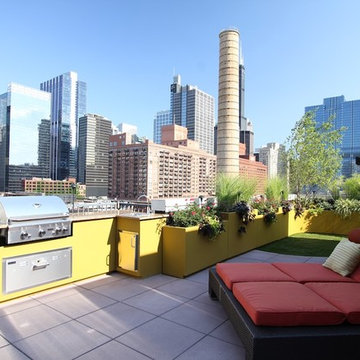
Chicago Rooftop decks are challenging. This small but well thought out deck space is just the right size to enjoy some free time.
Photo of a contemporary roof terrace in Chicago with a bbq area.
Photo of a contemporary roof terrace in Chicago with a bbq area.
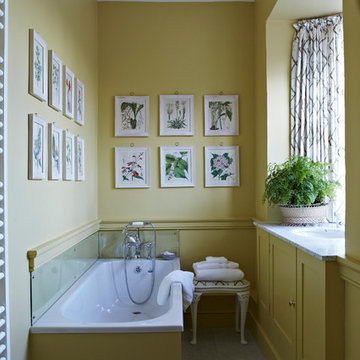
Painted in archived colour Gervais No.72 Modern Emulsion
Design ideas for a traditional grey and yellow bathroom in Dorset with a submerged sink, shaker cabinets, yellow cabinets, a built-in bath and yellow walls.
Design ideas for a traditional grey and yellow bathroom in Dorset with a submerged sink, shaker cabinets, yellow cabinets, a built-in bath and yellow walls.
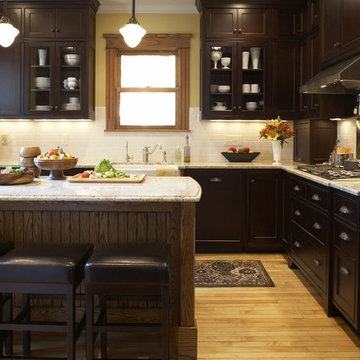
TreHus recaptured the historical character of this kitchen with beautiful, traditional materials like custom oak and dark-stained cherry cabinetry, granite countertops, white subway tile, and a farmhouse sink. Photo by John Reed Foresman.
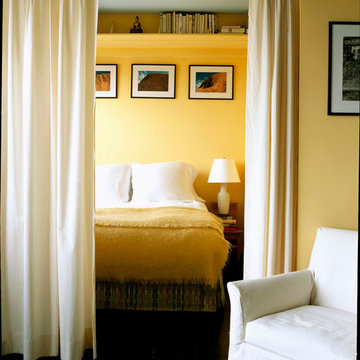
Photos by Poul Ober
www.poulober.com
Contemporary bedroom in New York with yellow walls.
Contemporary bedroom in New York with yellow walls.

Photo of a contemporary single-wall kitchen/diner in Lyon with flat-panel cabinets, white cabinets, white splashback, metro tiled splashback, black appliances, medium hardwood flooring, no island, brown floors and black worktops.
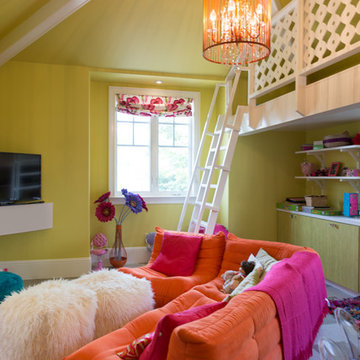
Photography by Studio Maha
Design ideas for a contemporary playroom in Los Angeles with vinyl flooring.
Design ideas for a contemporary playroom in Los Angeles with vinyl flooring.
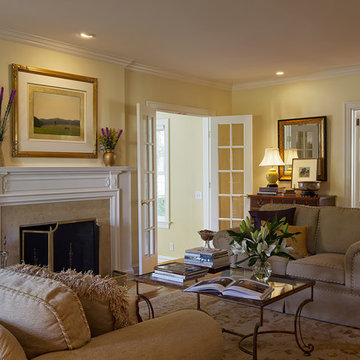
Elegant eclectic living room. Interior decoration by Barbara Feinstein, B Fein Interiors. Rug from Michaelian & Kohlberg. Custom sofas, B Fein Interiors Private Label.
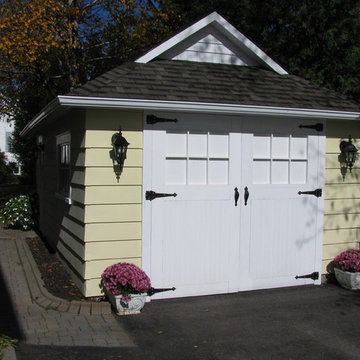
The original doors were not able to be restored and so new doors replicating them were built.
Inspiration for a traditional detached single garage in Toronto.
Inspiration for a traditional detached single garage in Toronto.
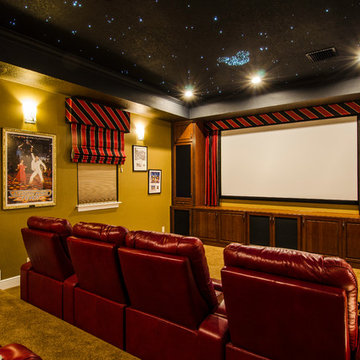
Theater room designed for customer with LED pin light ceiling. In cabinet Klipsch theater speakers, automatic curtains on screen and windows, 106 inch Prjection screen. Controlled on control 4.

The Solar System inspired toddler's room is filled with hand-painted and ceiling suspended planets, moons, asteroids, comets, and other exciting objects.

Medium sized contemporary open plan dining room in Boston with yellow walls, travertine flooring, beige floors and no fireplace.
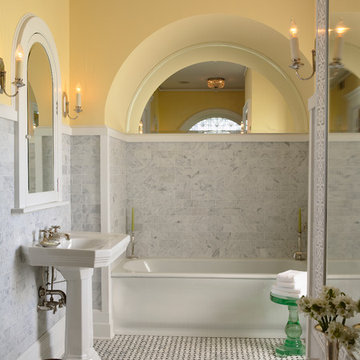
Architecture & Interior Design: David Heide Design Studio -- Photos: Susan Gilmore
Photo of a traditional grey and yellow ensuite bathroom in Minneapolis with a pedestal sink, yellow walls, an alcove bath, grey tiles, stone tiles, marble flooring and multi-coloured floors.
Photo of a traditional grey and yellow ensuite bathroom in Minneapolis with a pedestal sink, yellow walls, an alcove bath, grey tiles, stone tiles, marble flooring and multi-coloured floors.

Family bathroom for three small kids with double ended bath and separate shower, two vanity units and mirror cabinets. Photos: Fraser Marr
Design ideas for a contemporary grey and yellow family bathroom in Oxfordshire with flat-panel cabinets, grey cabinets, a built-in bath, a one-piece toilet, yellow walls and a built-in sink.
Design ideas for a contemporary grey and yellow family bathroom in Oxfordshire with flat-panel cabinets, grey cabinets, a built-in bath, a one-piece toilet, yellow walls and a built-in sink.

This home showcases a joyful palette with printed upholstery, bright pops of color, and unexpected design elements. It's all about balancing style with functionality as each piece of decor serves an aesthetic and practical purpose.
---
Project designed by Pasadena interior design studio Amy Peltier Interior Design & Home. They serve Pasadena, Bradbury, South Pasadena, San Marino, La Canada Flintridge, Altadena, Monrovia, Sierra Madre, Los Angeles, as well as surrounding areas.
For more about Amy Peltier Interior Design & Home, click here: https://peltierinteriors.com/
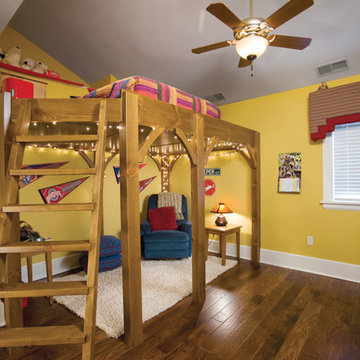
Photos by Scott Pease
Photo of a traditional kids' bedroom in Cleveland with yellow walls.
Photo of a traditional kids' bedroom in Cleveland with yellow walls.
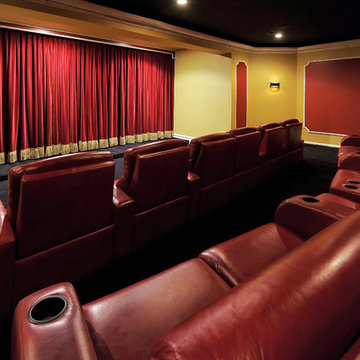
This is an example of a traditional home cinema in DC Metro with yellow walls.
52 Black Home Design Ideas, Pictures and Inspiration
1




















