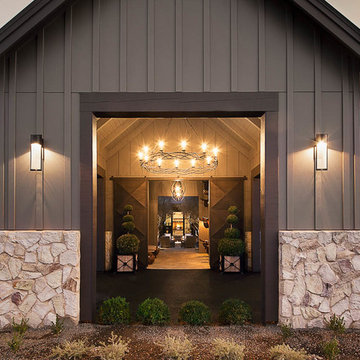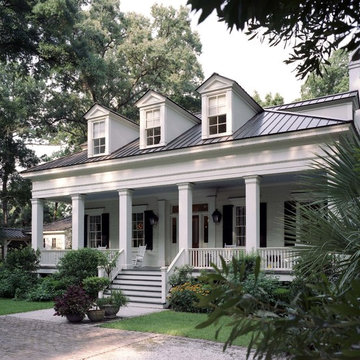170 Black Home Design Ideas, Pictures and Inspiration
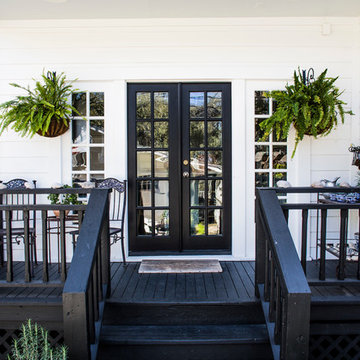
Back Porch
Interior Design: Stephanie Wilson Interiors
Photo credit: Shelly Hoffman
Photo of a classic veranda in Austin with decking and a roof extension.
Photo of a classic veranda in Austin with decking and a roof extension.

Design ideas for a large and black traditional two floor detached house in Atlanta with a half-hip roof, a metal roof and a black roof.

www.brandoninteriordesign.co.uk
You don't get a second chance to make a first impression !! The front door of this grand country house has been given a new lease of life by painting the outdated "orange" wood in a bold and elegant green. The look is further enhanced by the topiary in antique stone plant holders.
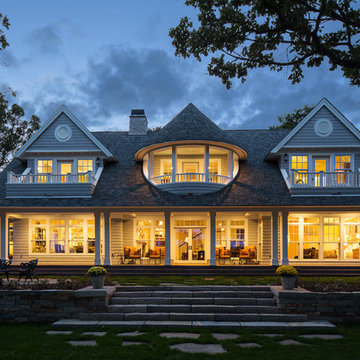
Design ideas for a traditional two floor house exterior in Minneapolis with wood cladding.
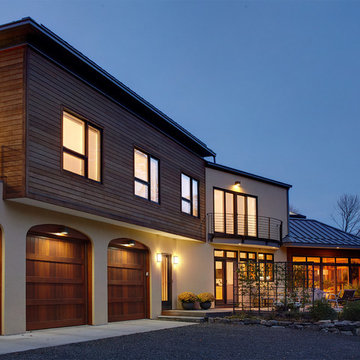
michael biondo, Photographer
Photo of a large and beige contemporary two floor detached house in New York with wood cladding, a pitched roof and a metal roof.
Photo of a large and beige contemporary two floor detached house in New York with wood cladding, a pitched roof and a metal roof.

This hundred year old house just oozes with charm.
Photographer: John Wilbanks, Interior Designer: Kathryn Tegreene Interior Design
Design ideas for a green traditional two floor house exterior in Seattle.
Design ideas for a green traditional two floor house exterior in Seattle.

In order for the kitchen to serve the back porch, I designed the window opening to be a glass garage door, with continuous granite countertop. It's perfect.

Detailed Craftsman Front View. Often referred to as a "bungalow" style home, this type of design and layout typically make use of every square foot of usable space. Another benefit to this style home is it lends itself nicely to long, narrow lots and small building footprints. Stunning curb appeal, detaling and a friendly, inviting look are true Craftsman characteristics. Makes you just want to knock on the door to see what's inside!
Steven Begleiter/ stevenbegleiterphotography.com
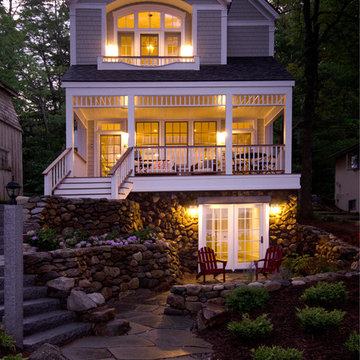
At night, this lake front cottage is a beautiful sight from the water. Architectural design by Bonin Architects & Associates. Photography by William N. Fish. Landscape design by Peter Schiess
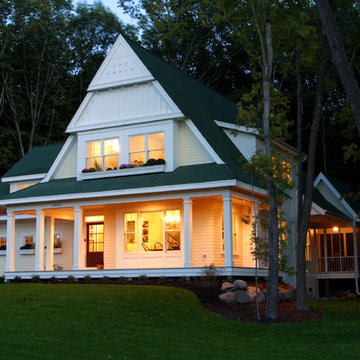
Tranquility on a warm summer evening.
Photography: Phillip Mueller Photography
Modern Cottage - House plan may be purchased at http://simplyeleganthomedesigns.com/deephaven_modern_unique_cottage_home_plan.html

This is an example of an industrial living room in Chicago with concrete flooring.
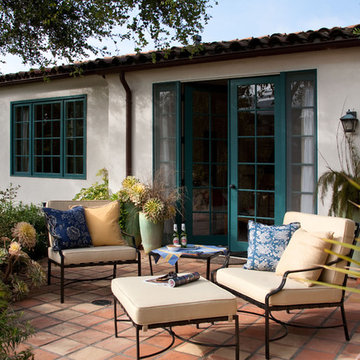
Back from the ashes!! Burned in the Tea Fire. Lovely Mediterranean Garden.
* Builder of the Year: Best Landscape and Hardscape for Santa Barbara Contractors Association
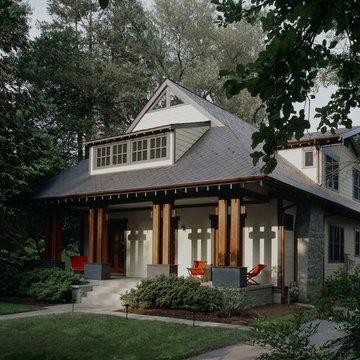
photo credit: Celia Pearson
Design ideas for a classic veranda in DC Metro with a roof extension.
Design ideas for a classic veranda in DC Metro with a roof extension.
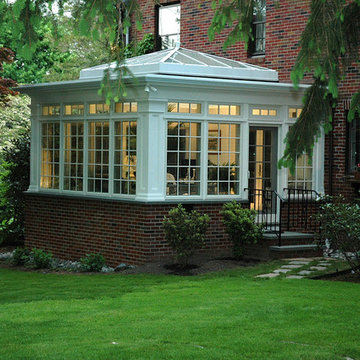
Beautiful conservatory addition off dining room. This four-season sunroom incorporates a glass pyramid roof that floods the room with light. Ah!
Photo of a large and red classic two floor brick house exterior in Providence.
Photo of a large and red classic two floor brick house exterior in Providence.

Landmarkphotodesign.com
Inspiration for a brown and expansive traditional two floor house exterior in Minneapolis with stone cladding, a shingle roof and a grey roof.
Inspiration for a brown and expansive traditional two floor house exterior in Minneapolis with stone cladding, a shingle roof and a grey roof.
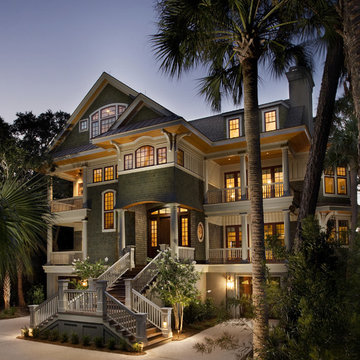
Design ideas for a large and green coastal house exterior in Charleston with three floors, wood cladding and a pitched roof.

Gibeon Photography
Architect: Fauvre Halvorsen
Inspiration for a rustic house exterior in Other with stone cladding.
Inspiration for a rustic house exterior in Other with stone cladding.
170 Black Home Design Ideas, Pictures and Inspiration
1




















