Home Office
Refine by:
Budget
Sort by:Popular Today
1 - 20 of 98 photos
Item 1 of 3
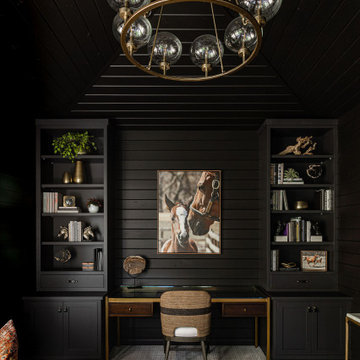
We transformed this barely used Sunroom into a fully functional home office because ...well, Covid. We opted for a dark and dramatic wall and ceiling color, BM Black Beauty, after learning about the homeowners love for all things equestrian. This moody color envelopes the space and we added texture with wood elements and brushed brass accents to shine against the black backdrop.

Classic study in Other with brown walls, medium hardwood flooring, a standard fireplace, a stone fireplace surround, brown floors, a wood ceiling, panelled walls, wood walls and a chimney breast.
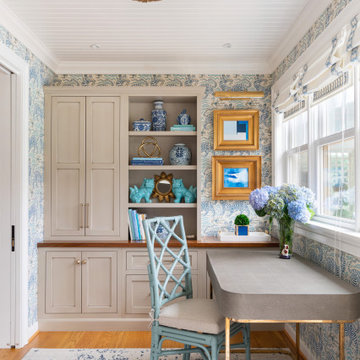
Photo of a classic home office in Philadelphia with a freestanding desk, wallpapered walls and a wood ceiling.

The interior of the studio features space for working, hanging out, and a small loft for catnaps.
Inspiration for a small industrial home studio in Los Angeles with multi-coloured walls, slate flooring, a freestanding desk, grey floors, a wood ceiling and brick walls.
Inspiration for a small industrial home studio in Los Angeles with multi-coloured walls, slate flooring, a freestanding desk, grey floors, a wood ceiling and brick walls.

Medium sized traditional study in Novosibirsk with green walls, medium hardwood flooring, a freestanding desk, brown floors, a coffered ceiling, a wood ceiling, wainscoting and a dado rail.
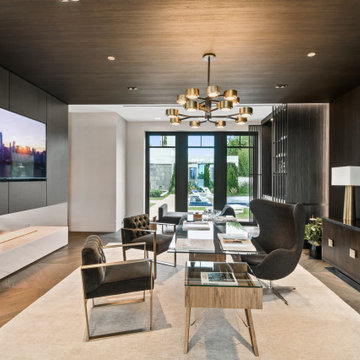
Inspiration for a contemporary study in Miami with black walls, medium hardwood flooring, no fireplace, a freestanding desk, brown floors, a wood ceiling and wood walls.

Photo of a classic study in Other with white walls, medium hardwood flooring, a freestanding desk, brown floors, a coffered ceiling, a wood ceiling, wainscoting and a dado rail.

Design ideas for a large traditional study in DC Metro with a wood ceiling, exposed beams, no fireplace, a freestanding desk, brown floors, dark hardwood flooring and blue walls.
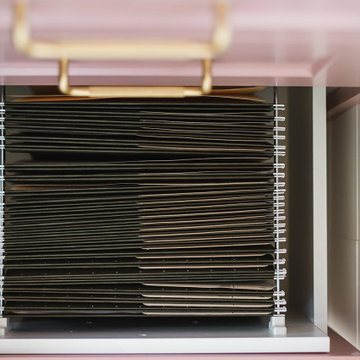
Photo of a small farmhouse craft room with white walls, vinyl flooring, a built-in desk, brown floors, a wood ceiling and tongue and groove walls.
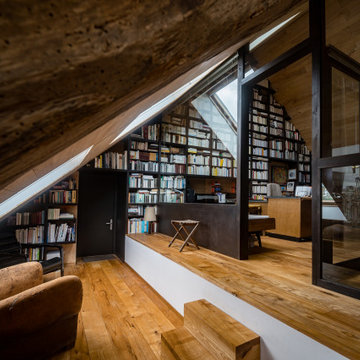
aménagement d'un bureau sur un ancien fenil, bibliothèque pignon
Inspiration for a large rural study in Other with multi-coloured walls, dark hardwood flooring, no fireplace, a built-in desk, beige floors, a wood ceiling and wainscoting.
Inspiration for a large rural study in Other with multi-coloured walls, dark hardwood flooring, no fireplace, a built-in desk, beige floors, a wood ceiling and wainscoting.
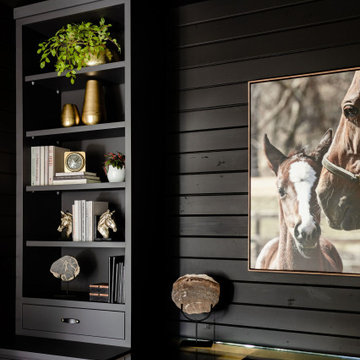
We transformed this barely used Sunroom into a fully functional home office because ...well, Covid. We opted for a dark and dramatic wall and ceiling color, BM Black Beauty, after learning about the homeowners love for all things equestrian. This moody color envelopes the space and we added texture with wood elements and brushed brass accents to shine against the black backdrop.
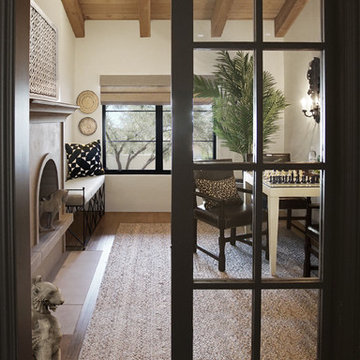
Design ideas for a classic home office in Phoenix with medium hardwood flooring, a standard fireplace, a stone fireplace surround, brown floors, white walls, a freestanding desk and a wood ceiling.

Inspiration for a rustic home office in Moscow with medium hardwood flooring, a freestanding desk, a wood ceiling, brown walls, brown floors and wood walls.
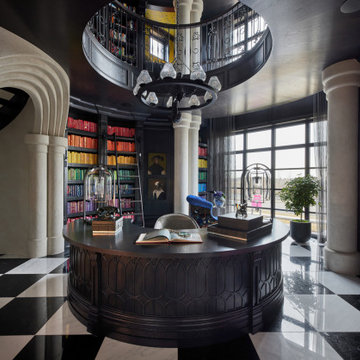
Photo of an expansive contemporary home office in Calgary with a reading nook, a freestanding desk and a wood ceiling.
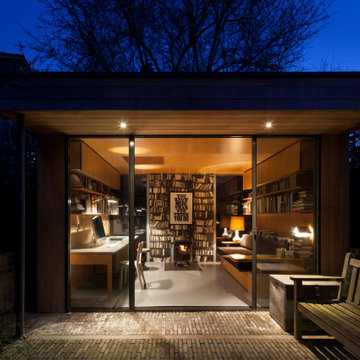
Ripplevale Grove is our monochrome and contemporary renovation and extension of a lovely little Georgian house in central Islington.
We worked with Paris-based design architects Lia Kiladis and Christine Ilex Beinemeier to delver a clean, timeless and modern design that maximises space in a small house, converting a tiny attic into a third bedroom and still finding space for two home offices - one of which is in a plywood clad garden studio.
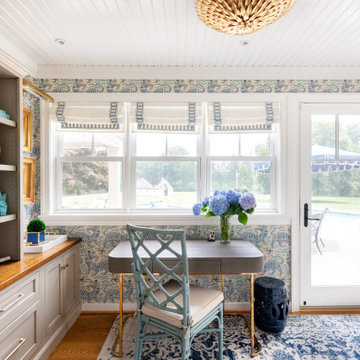
Photo of a home office in Philadelphia with a freestanding desk, wallpapered walls and a wood ceiling.
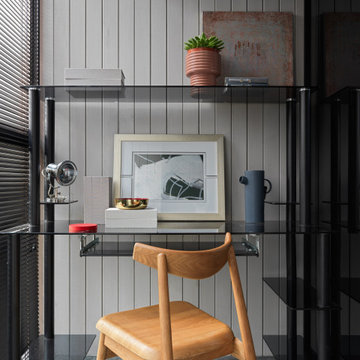
Рабочая зона.
Материалы: керамическая плитка, Equipe.
Мебель и оборудование: стул, Zara Home.
Декор: Moon-stores; Barcelona Design; постеры Paragon, Happy Collections; картина Ольги Шагиной.
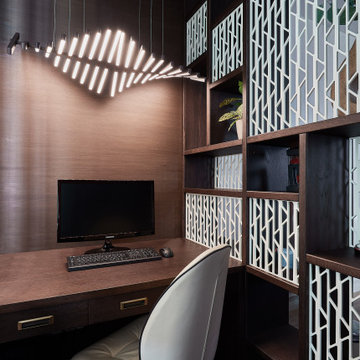
Главной фишкой данного помещения является 3D-панель за телевизором, с вырезанными в темном дереве силуэтами веток.
Сбоку от дивана стена выполнена из декоративной штукатурки, которая реверсом повторяет орнамент центрального акцента помещения. Напротив телевизора выделено много места под журнальный столик, выполненный из теплого дерева и просторный диван изумрудного цвета. Изначально у дивана подразумевалось сделать большой ковер, но из-за большого количества проб, подбор ковра затянулся на большой срок. Однако привезенный дизайнером ковер для фотосъемки настолько вписался в общую картину именно за счет своей текстуры, что было желание непременно оставить такой необычный элемент.
Сама комната сочетает яркие и бежевые тона, однако зона кабинета отделена цветовым решением, она в более темных деревянных текстурах. Насыщенный коричневый оттенок пола и потолка отделяет контрастом данную зону и соответствует вкусам хозяина. Рабочее место отгородили прозрачным резным стеллажом. А в дополнение напротив письменного стола стоит еще один стеллаж индивидуального исполнения из глубокого темного дерева, в котором много секций под документы и книги. Зону над компьютером хорошо освещает подвесной светильник, который, как и почти все освещение в доме, соответствует современному стилю.
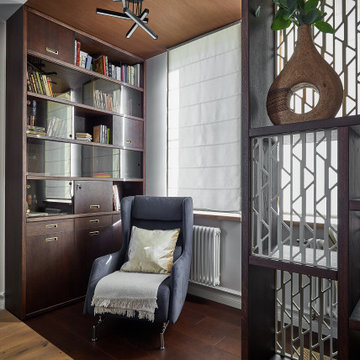
Главной фишкой данного помещения является 3D-панель за телевизором, с вырезанными в темном дереве силуэтами веток.
Сбоку от дивана стена выполнена из декоративной штукатурки, которая реверсом повторяет орнамент центрального акцента помещения. Напротив телевизора выделено много места под журнальный столик, выполненный из теплого дерева и просторный диван изумрудного цвета. Изначально у дивана подразумевалось сделать большой ковер, но из-за большого количества проб, подбор ковра затянулся на большой срок. Однако привезенный дизайнером ковер для фотосъемки настолько вписался в общую картину именно за счет своей текстуры, что было желание непременно оставить такой необычный элемент.
Сама комната сочетает яркие и бежевые тона, однако зона кабинета отделена цветовым решением, она в более темных деревянных текстурах. Насыщенный коричневый оттенок пола и потолка отделяет контрастом данную зону и соответствует вкусам хозяина. Рабочее место отгородили прозрачным резным стеллажом. А в дополнение напротив письменного стола стоит еще один стеллаж индивидуального исполнения из глубокого темного дерева, в котором много секций под документы и книги. Зону над компьютером хорошо освещает подвесной светильник, который, как и почти все освещение в доме, соответствует современному стилю.
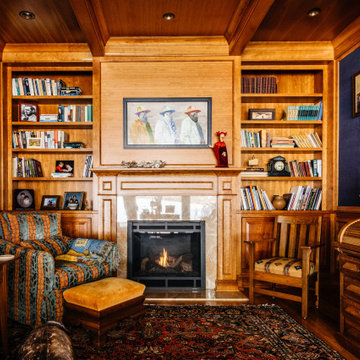
This is an example of a large traditional study in Nashville with blue walls, medium hardwood flooring, a standard fireplace, a stone fireplace surround, brown floors, a freestanding desk, a wood ceiling, wainscoting, wallpapered walls and a chimney breast.
1