Black Home Office with Panelled Walls Ideas and Designs
Refine by:
Budget
Sort by:Popular Today
1 - 20 of 133 photos
Item 1 of 3

Photo of a traditional home office in New York with beige walls, medium hardwood flooring, a freestanding desk, brown floors, a wallpapered ceiling, panelled walls, wallpapered walls and a dado rail.

Large traditional study in Chicago with grey walls, dark hardwood flooring, a ribbon fireplace, a stone fireplace surround, a freestanding desk, brown floors, a vaulted ceiling and panelled walls.

This home was built in an infill lot in an older, established, East Memphis neighborhood. We wanted to make sure that the architecture fits nicely into the mature neighborhood context. The clients enjoy the architectural heritage of the English Cotswold and we have created an updated/modern version of this style with all of the associated warmth and charm. As with all of our designs, having a lot of natural light in all the spaces is very important. The main gathering space has a beamed ceiling with windows on multiple sides that allows natural light to filter throughout the space and also contains an English fireplace inglenook. The interior woods and exterior materials including the brick and slate roof were selected to enhance that English cottage architecture.
Builder: Eddie Kircher Construction
Interior Designer: Rhea Crenshaw Interiors
Photographer: Ross Group Creative

A multifunctional space serves as a den and home office with library shelving and dark wood throughout
Photo by Ashley Avila Photography
Large classic home office in Grand Rapids with a reading nook, brown walls, dark hardwood flooring, a standard fireplace, a wooden fireplace surround, brown floors, a coffered ceiling, panelled walls and a chimney breast.
Large classic home office in Grand Rapids with a reading nook, brown walls, dark hardwood flooring, a standard fireplace, a wooden fireplace surround, brown floors, a coffered ceiling, panelled walls and a chimney breast.

Classic study in Other with brown walls, medium hardwood flooring, a standard fireplace, a stone fireplace surround, brown floors, a wood ceiling, panelled walls, wood walls and a chimney breast.

Interior design of home office for clients in Walthamstow village. The interior scheme re-uses left over building materials where possible. The old floor boards were repurposed to create wall cladding and a system to hang the shelving and desk from. Sustainability where possible is key to the design. We chose to use cork flooring for it environmental and acoustic properties and kept the existing window to minimise unnecessary waste.
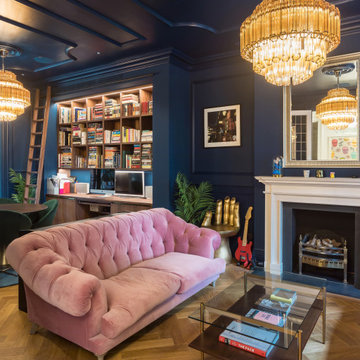
Photo of a traditional study in London with blue walls, medium hardwood flooring, a standard fireplace, a built-in desk, brown floors, panelled walls and a chimney breast.
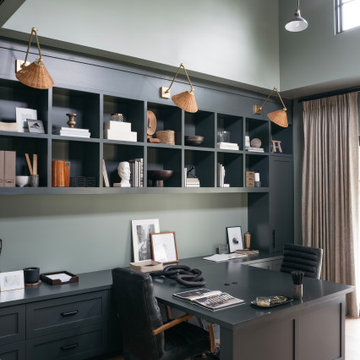
Design ideas for a large traditional home office in Phoenix with a reading nook, black walls, light hardwood flooring, a built-in desk, beige floors, all types of ceiling and panelled walls.
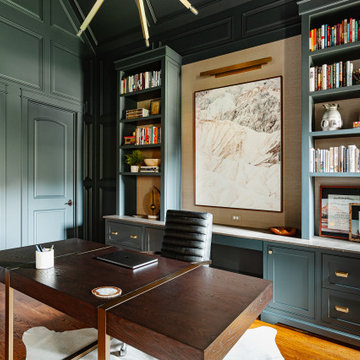
This is an example of a medium sized classic study in Dallas with green walls, medium hardwood flooring, a standard fireplace, a stone fireplace surround, a freestanding desk, brown floors, a vaulted ceiling and panelled walls.
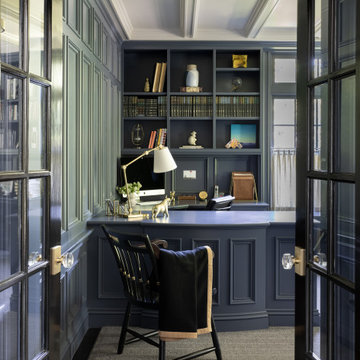
Photography by Michael J. Lee Photography
Design ideas for a medium sized traditional study in Boston with blue walls, carpet, a built-in desk, grey floors, a coffered ceiling and panelled walls.
Design ideas for a medium sized traditional study in Boston with blue walls, carpet, a built-in desk, grey floors, a coffered ceiling and panelled walls.

кабинет в классическом английском стиле придуман для любителя Шерлока Холмса.Я постаралась создать атмосферу,не копируя конкретных деталей кабинета этого легендарного литературного героя.

Classic home studio in Los Angeles with blue walls, dark hardwood flooring, a corner fireplace, a plastered fireplace surround, a freestanding desk, brown floors, panelled walls and a chimney breast.
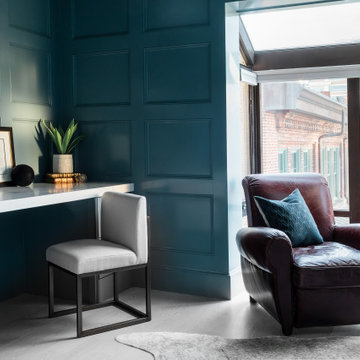
European Fine Paints High Gloss Blue Paint, Custom wall paneling, custom desk. CB2 Decorative accessories, Loloi Canyon faux fur area Rug.
Design Principal: Justene Spaulding
Junior Designer: Keegan Espinola
Photography: Joyelle West
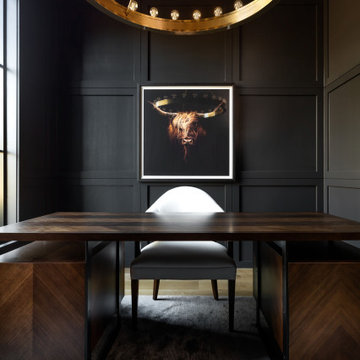
Design ideas for a contemporary craft room in Other with black walls and panelled walls.
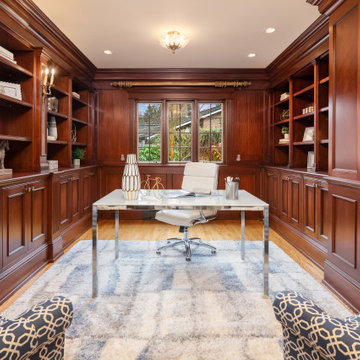
Inspiration for a classic home office in Seattle with brown walls, medium hardwood flooring, a freestanding desk, brown floors, panelled walls, wood walls and a dado rail.
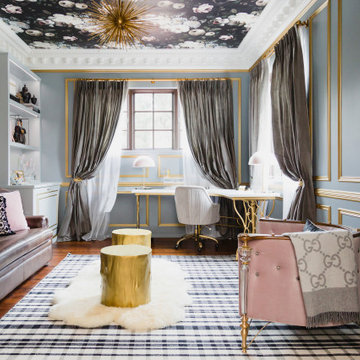
This is an example of a medium sized classic home office in San Diego with grey walls, dark hardwood flooring, a freestanding desk, brown floors, a wallpapered ceiling, panelled walls and a dado rail.

This man cave also includes an office space. Black-out woven blinds create privacy and adds texture and depth to the space. The U-shaped desk allows for our client, who happens to be a contractor, to work on projects seamlessly. A swing arm wall sconce adds task lighting in this alcove of an office. A wood countertop divides the built-in desk from the wall paneling. The hardware is made from wood and leather, adding another masculine touch to this man cave.

This is a million dollar renovation with addition in Marietta Country Club, Georgia. This was a $10,000 photography project with drone stills and video capture.

Our Carmel design-build studio was tasked with organizing our client’s basement and main floor to improve functionality and create spaces for entertaining.
In the basement, the goal was to include a simple dry bar, theater area, mingling or lounge area, playroom, and gym space with the vibe of a swanky lounge with a moody color scheme. In the large theater area, a U-shaped sectional with a sofa table and bar stools with a deep blue, gold, white, and wood theme create a sophisticated appeal. The addition of a perpendicular wall for the new bar created a nook for a long banquette. With a couple of elegant cocktail tables and chairs, it demarcates the lounge area. Sliding metal doors, chunky picture ledges, architectural accent walls, and artsy wall sconces add a pop of fun.
On the main floor, a unique feature fireplace creates architectural interest. The traditional painted surround was removed, and dark large format tile was added to the entire chase, as well as rustic iron brackets and wood mantel. The moldings behind the TV console create a dramatic dimensional feature, and a built-in bench along the back window adds extra seating and offers storage space to tuck away the toys. In the office, a beautiful feature wall was installed to balance the built-ins on the other side. The powder room also received a fun facelift, giving it character and glitz.
---
Project completed by Wendy Langston's Everything Home interior design firm, which serves Carmel, Zionsville, Fishers, Westfield, Noblesville, and Indianapolis.
For more about Everything Home, see here: https://everythinghomedesigns.com/
To learn more about this project, see here:
https://everythinghomedesigns.com/portfolio/carmel-indiana-posh-home-remodel
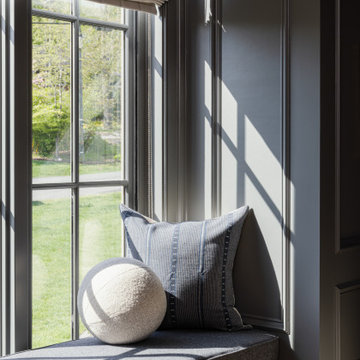
A custom window seat creates additional seating space in the home office.
Inspiration for a small study in DC Metro with blue walls, medium hardwood flooring, a freestanding desk, brown floors, a timber clad ceiling and panelled walls.
Inspiration for a small study in DC Metro with blue walls, medium hardwood flooring, a freestanding desk, brown floors, a timber clad ceiling and panelled walls.
Black Home Office with Panelled Walls Ideas and Designs
1