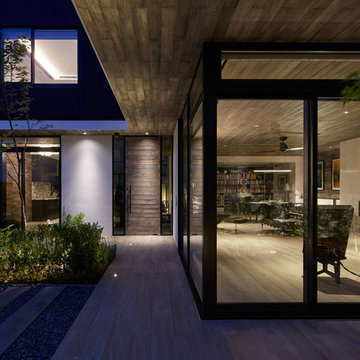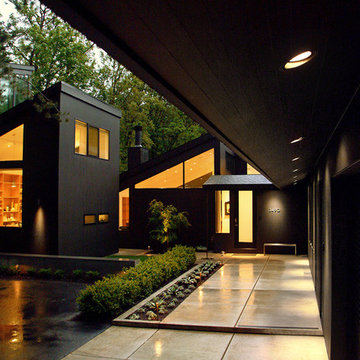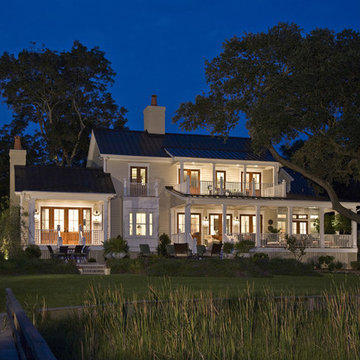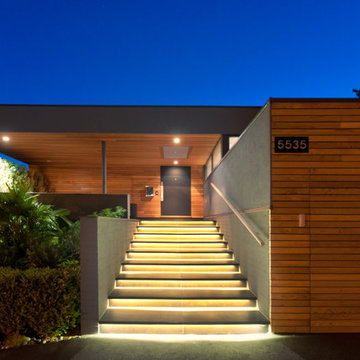Black House Exterior Ideas and Designs
Refine by:
Budget
Sort by:Popular Today
1 - 20 of 56 photos
Item 1 of 3
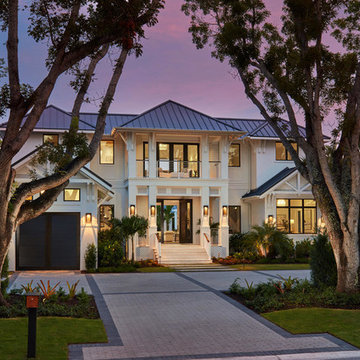
Photo: Blaine Jonathan
Inspiration for an expansive and white traditional two floor render detached house in Miami with a metal roof and a hip roof.
Inspiration for an expansive and white traditional two floor render detached house in Miami with a metal roof and a hip roof.
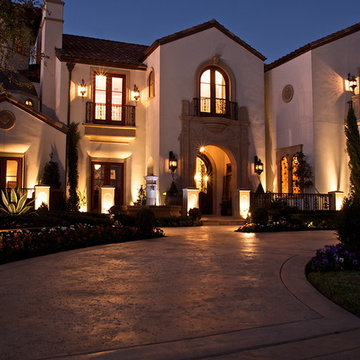
Spanish Colonial Exterior
Design ideas for a beige mediterranean two floor render house exterior in Dallas with a pitched roof.
Design ideas for a beige mediterranean two floor render house exterior in Dallas with a pitched roof.
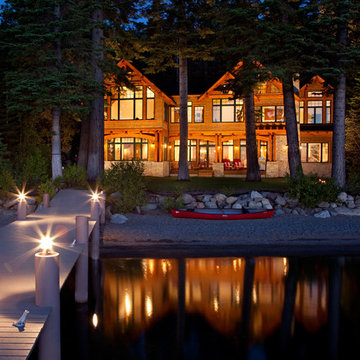
On the West Shore of Lake Tahoe this home boasts not only impeccable location but impeccable craftsmanship. Distressed beams; custom railing pickets and grip rail; Savant Home Automation; and, Lutron Homeworks lighting control are just a few of the features that complement this 5 bedroom, 4.5 bath lakefront home.
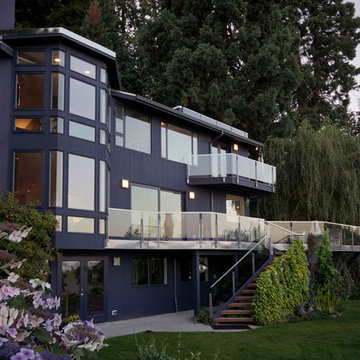
Art Grice
This is an example of a contemporary house exterior in Seattle with three floors.
This is an example of a contemporary house exterior in Seattle with three floors.
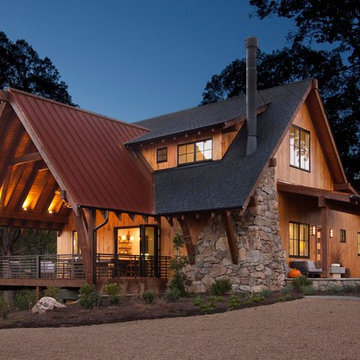
Photo of a rustic two floor detached house in Other with wood cladding, a pitched roof and a mixed material roof.
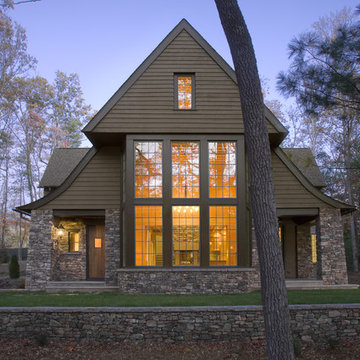
Inspiration for a large and brown victorian two floor detached house in Charlotte with mixed cladding, a pitched roof and a shingle roof.

Keith Sutter Photography
Large and white contemporary two floor render house exterior in Orange County with a flat roof.
Large and white contemporary two floor render house exterior in Orange County with a flat roof.

Ulimited Style Photography
http://www.houzz.com/ideabooks/49412194/list/patio-details-a-relaxing-front-yard-retreat-in-los-angeles
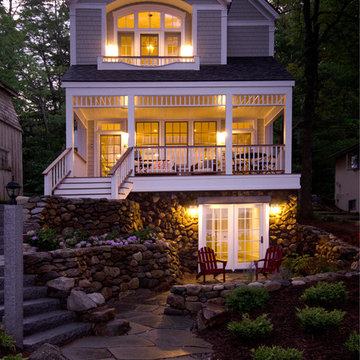
At night, this lake front cottage is a beautiful sight from the water. Architectural design by Bonin Architects & Associates. Photography by William N. Fish. Landscape design by Peter Schiess

Nestled in the mountains at Lake Nantahala in western North Carolina, this secluded mountain retreat was designed for a couple and their two grown children.
The house is dramatically perched on an extreme grade drop-off with breathtaking mountain and lake views to the south. To maximize these views, the primary living quarters is located on the second floor; entry and guest suites are tucked on the ground floor. A grand entry stair welcomes you with an indigenous clad stone wall in homage to the natural rock face.
The hallmark of the design is the Great Room showcasing high cathedral ceilings and exposed reclaimed wood trusses. Grand views to the south are maximized through the use of oversized picture windows. Views to the north feature an outdoor terrace with fire pit, which gently embraced the rock face of the mountainside.

Photo of a large and multi-coloured rustic house exterior in Denver with three floors, mixed cladding, a pitched roof, a shingle roof and a grey roof.

chadbourne + doss architects reimagines a mid century modern house. Nestled into a hillside this home provides a quiet and protected modern sanctuary for its family.
Photo by Benjamin Benschneider
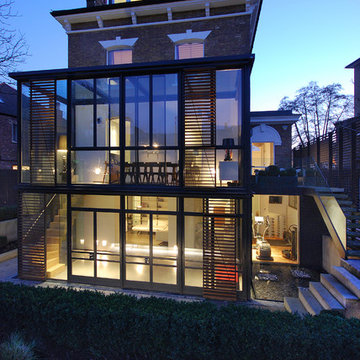
A two-floor contemporary conservatory built in steel and glass replaced the existing two-storey timber and glass extension that looked onto a large north facing rear garden.
In order to create a degree of privacy within the extension, steel framed mesh screens were installed internally and stained softwood shutters were added externally.
Photography: Lyndon Douglas
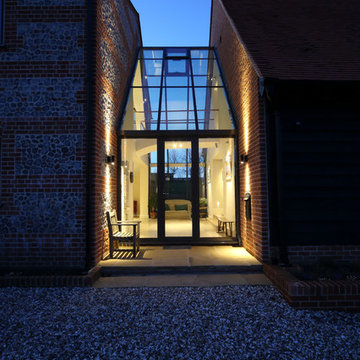
Photo of a red contemporary two floor brick house exterior in Other with a pitched roof.
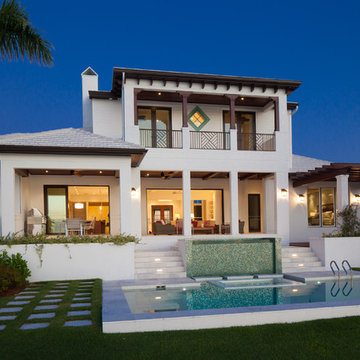
Design ideas for a white and medium sized world-inspired two floor render house exterior in Tampa with a hip roof.
Black House Exterior Ideas and Designs
1
