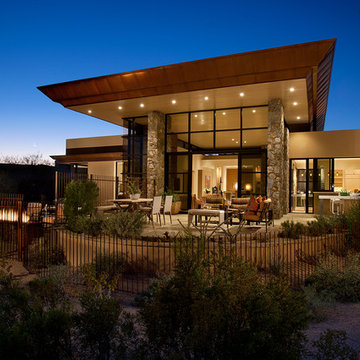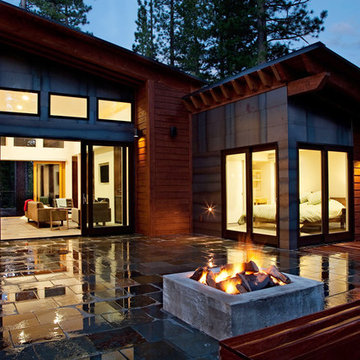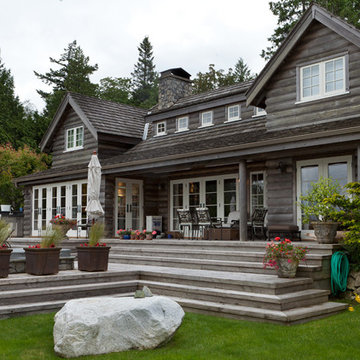Black House Exterior Ideas and Designs
Refine by:
Budget
Sort by:Popular Today
1 - 20 of 107 photos
Item 1 of 3
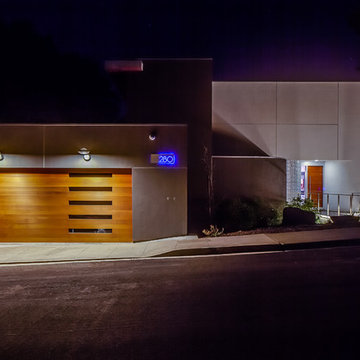
For this remodel in Portola Valley, California we were hired to rejuvenate a circa 1980 modernist house clad in deteriorating vertical wood siding. The house included a greenhouse style sunroom which got so unbearably hot as to be unusable. We opened up the floor plan and completely demolished the sunroom, replacing it with a new dining room open to the remodeled living room and kitchen. We added a new office and deck above the new dining room and replaced all of the exterior windows, mostly with oversized sliding aluminum doors by Fleetwood to open the house up to the wooded hillside setting. Stainless steel railings protect the inhabitants where the sliding doors open more than 50 feet above the ground below. We replaced the wood siding with stucco in varying tones of gray, white and black, creating new exterior lines, massing and proportions. We also created a new master suite upstairs and remodeled the existing powder room.
Architecture by Mark Brand Architecture. Interior Design by Mark Brand Architecture in collaboration with Applegate Tran Interiors. Lighting design by Luminae Souter. Photos by Christopher Stark Photography.

Aaron Leitz
This is an example of a medium sized and gey classic split-level house exterior in Seattle with concrete fibreboard cladding.
This is an example of a medium sized and gey classic split-level house exterior in Seattle with concrete fibreboard cladding.

We were honored to work with Caleb Mulvena and his team at Studio Mapos on the wood flooring and decking of this custom spec house where wood’s natural beauty is on full display. Through Studio Mapos’ disciplined design and the quality craftsmanship of Gentry Construction, our wide-plank oak floors have a truly inspiring canvas from which to shine.
Michael Moran/OTTP
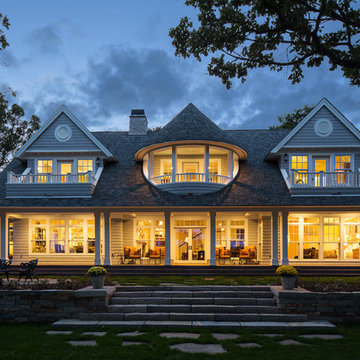
Design ideas for a traditional two floor house exterior in Minneapolis with wood cladding.
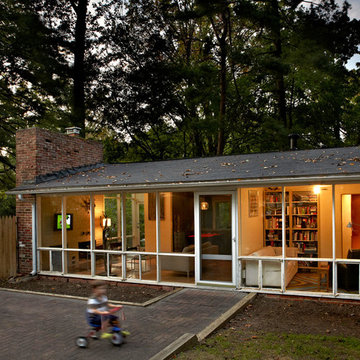
Architects Modern
This mid-century modern home was designed by the architect Charles Goodman in 1950. Janet Bloomberg, a KUBE partner, completely renovated it, retaining but enhancing the spirit of the original home. None of the rooms were relocated, but the house was opened up and restructured, and fresh finishes and colors were introduced throughout. A new powder room was tucked into the space of a hall closet, and built-in storage was created in every possible location - not a single square foot is left unused. Existing mechanical and electrical systems were replaced, creating a modern home within the shell of the original historic structure. Floor-to-ceiling glass in every room allows the outside to flow seamlessly with the interior, making the small footprint feel substantially larger. photos: Greg Powers Photography
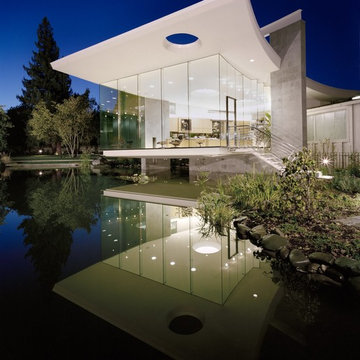
Inspiration for a large and gey modern bungalow concrete house exterior in San Francisco with a flat roof.
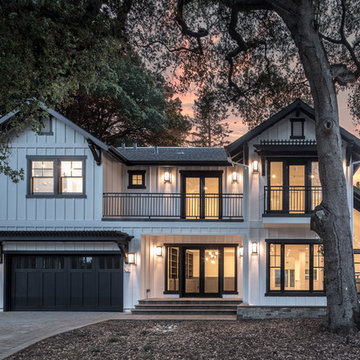
Photo of a white rural two floor detached house in San Francisco with wood cladding, a pitched roof and a shingle roof.
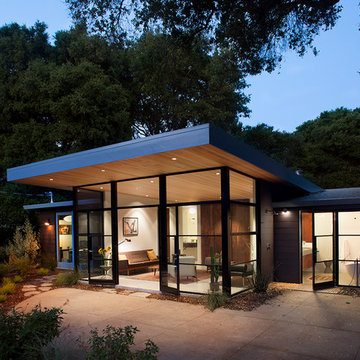
Paul Dyer Photography
While we appreciate your love for our work, and interest in our projects, we are unable to answer every question about details in our photos. Please send us a private message if you are interested in our architectural services on your next project.
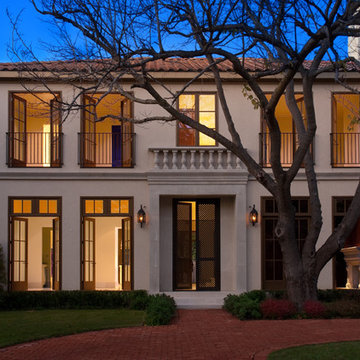
Combination of old world European and a variation of Contemporary style. Every opening is a set of french doors, allowing the whole home to be open to the outdoors, from all levels and all sides. Photograph by Art Russell
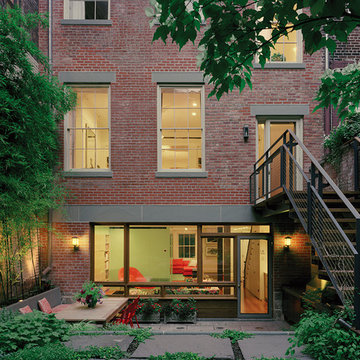
© Michael Moran-OTTO
Design ideas for a red traditional brick house exterior in New York.
Design ideas for a red traditional brick house exterior in New York.

SeARCH and CMA collaborated to create Villa Vals, a holiday retreat dug in to the alpine slopes of Vals in Switzerland, a town of 1,000 made notable by Peter Zumthor’s nearby Therme Vals spa.
For more info visit http://www.search.nl/
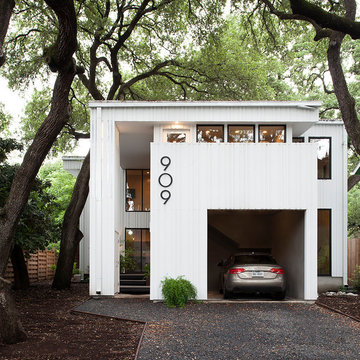
Photo: Ryann Ford Photography
Photo of a white midcentury two floor detached house in Austin.
Photo of a white midcentury two floor detached house in Austin.
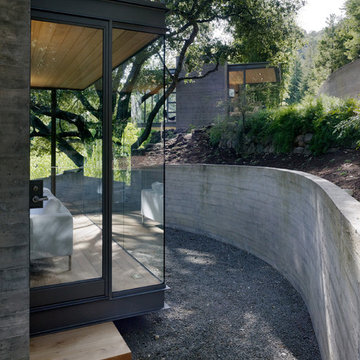
Tim Griffth
This is an example of a small modern bungalow glass house exterior in San Francisco with a flat roof.
This is an example of a small modern bungalow glass house exterior in San Francisco with a flat roof.

Olivier Chabaud
Inspiration for a medium sized and white traditional detached house in Paris with three floors, a pitched roof and a brown roof.
Inspiration for a medium sized and white traditional detached house in Paris with three floors, a pitched roof and a brown roof.
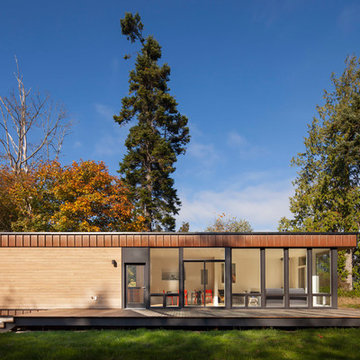
Contemporary bungalow house exterior in Seattle with a flat roof.
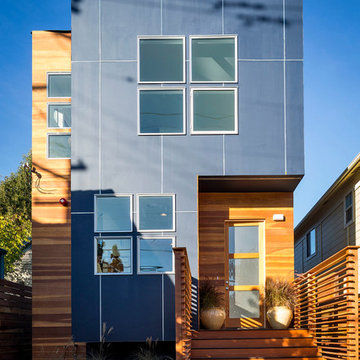
scott
Inspiration for a contemporary two floor house exterior in San Francisco with mixed cladding.
Inspiration for a contemporary two floor house exterior in San Francisco with mixed cladding.
Black House Exterior Ideas and Designs
1
