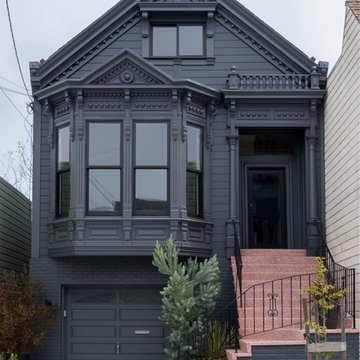Black House Exterior with Mixed Cladding Ideas and Designs
Refine by:
Budget
Sort by:Popular Today
1 - 20 of 1,409 photos
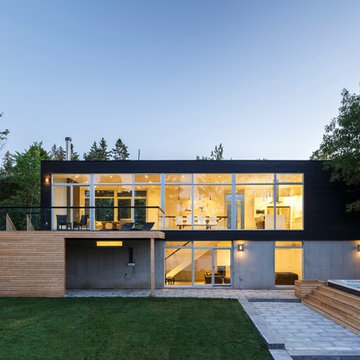
Architect: Christopher Simmonds Architect
This is an example of a large and black contemporary two floor house exterior in Ottawa with mixed cladding and a flat roof.
This is an example of a large and black contemporary two floor house exterior in Ottawa with mixed cladding and a flat roof.

Inspiration for a medium sized and black contemporary two floor front detached house in Belfast with mixed cladding, a pitched roof, a black roof and board and batten cladding.

Inspiration for a medium sized and black rustic detached house in Toronto with three floors, mixed cladding, a pitched roof, a metal roof, a red roof and shiplap cladding.

Dark paint color and a pop of pink invite you into this families lakeside home. The cedar pergola over the garage works beautifully off the dark paint.
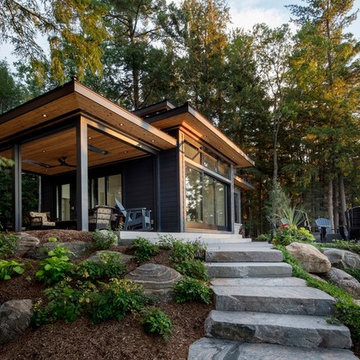
Design ideas for a medium sized and black contemporary bungalow detached house in Toronto with mixed cladding, a flat roof and a shingle roof.
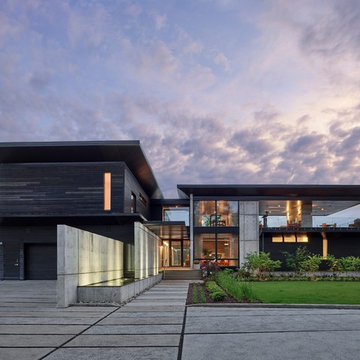
This is an example of a black and large modern two floor detached house in Other with a flat roof and mixed cladding.
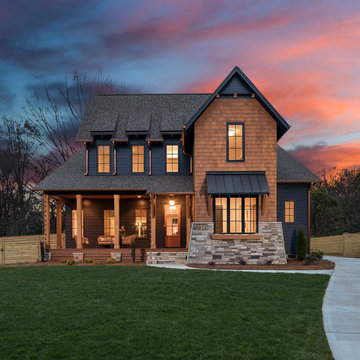
Large and black rural two floor detached house in Charlotte with mixed cladding, a pitched roof and a shingle roof.

Outdoor living at its finest, featuring both covered and open recreational spaces.
Photo of an expansive and black contemporary detached house in Seattle with three floors, mixed cladding and a flat roof.
Photo of an expansive and black contemporary detached house in Seattle with three floors, mixed cladding and a flat roof.

The Rosa Project, John Lively & Associates
Special thanks to: Hayes Signature Homes
Black country two floor detached house in Dallas with mixed cladding, a pitched roof and a metal roof.
Black country two floor detached house in Dallas with mixed cladding, a pitched roof and a metal roof.

Inspiration for a black classic two floor detached house in New York with mixed cladding, a pitched roof and a shingle roof.
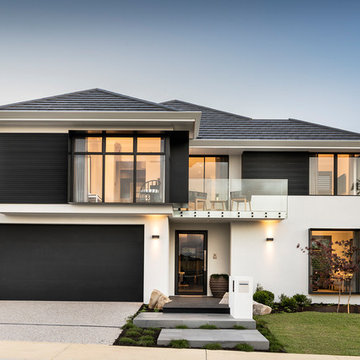
Inspiration for a black world-inspired two floor detached house in Perth with mixed cladding, a hip roof and a shingle roof.
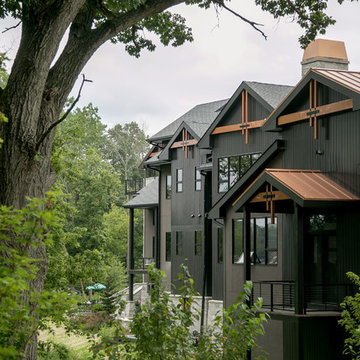
Lowell Custom Homes, Lake Geneva, Wi., Call it a Modern Contemporary Lodge or Post Modern Scottish architecture this home was a true collaboration between the homeowner, builder and architect. The homeowner had a vision and definite idea about how this home needed to function and from there the design evolved with impeccable detail for all of its simplicity. The entire home is accessible and includes an in-law apartment. S.Photography and Styling

Architect: Amanda Martocchio Architecture & Design
Photography: Michael Moran
Project Year:2016
This LEED-certified project was a substantial rebuild of a 1960's home, preserving the original foundation to the extent possible, with a small amount of new area, a reconfigured floor plan, and newly envisioned massing. The design is simple and modern, with floor to ceiling glazing along the rear, connecting the interior living spaces to the landscape. The design process was informed by building science best practices, including solar orientation, triple glazing, rain-screen exterior cladding, and a thermal envelope that far exceeds code requirements.
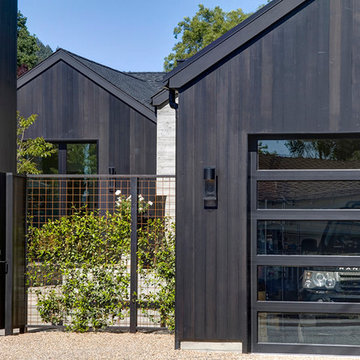
Photo of a large and black country two floor house exterior in San Francisco with mixed cladding.
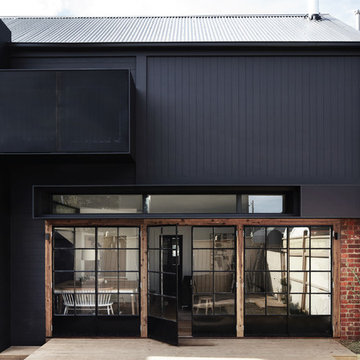
Sharyn Cairns
Photo of a black contemporary two floor house exterior in Melbourne with mixed cladding.
Photo of a black contemporary two floor house exterior in Melbourne with mixed cladding.
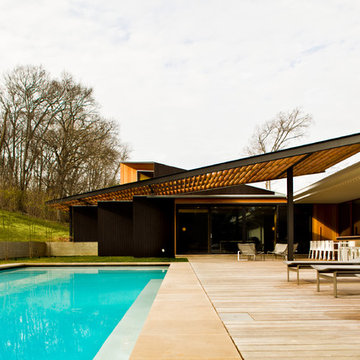
Tony Matula
Inspiration for a large and black modern bungalow detached house in Columbus with mixed cladding and a lean-to roof.
Inspiration for a large and black modern bungalow detached house in Columbus with mixed cladding and a lean-to roof.
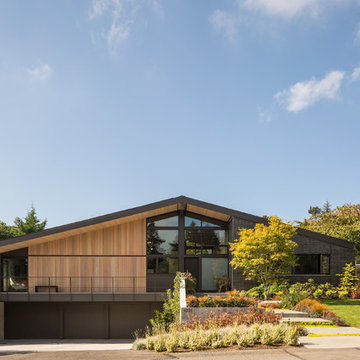
mid-modern urban home.
Steel Catwalk
Large and black retro two floor house exterior in Seattle with a pitched roof and mixed cladding.
Large and black retro two floor house exterior in Seattle with a pitched roof and mixed cladding.

The Modern Mountain Ambridge model is part of a series of homes we designed for the luxury community Walnut Cove at the Cliffs, near Asheville, NC
Inspiration for a medium sized and black classic bungalow detached house in Other with mixed cladding, a pitched roof, a shingle roof, a grey roof and board and batten cladding.
Inspiration for a medium sized and black classic bungalow detached house in Other with mixed cladding, a pitched roof, a shingle roof, a grey roof and board and batten cladding.
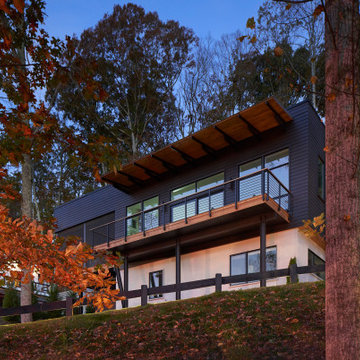
Large and black modern two floor detached house in Other with mixed cladding and a flat roof.
Black House Exterior with Mixed Cladding Ideas and Designs
1
