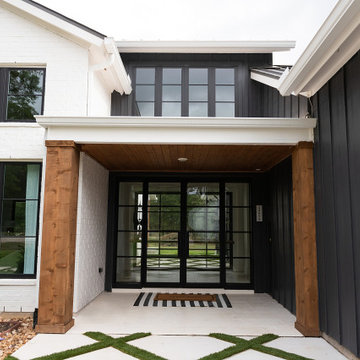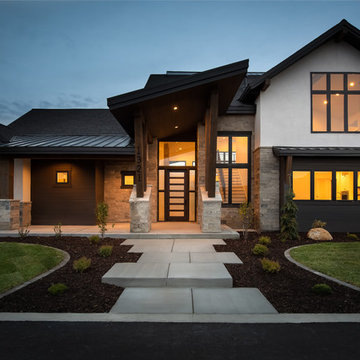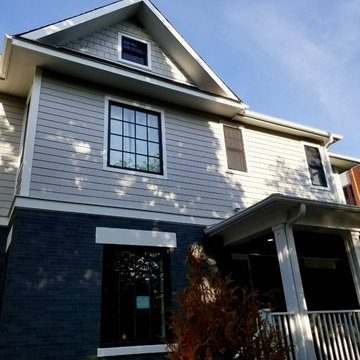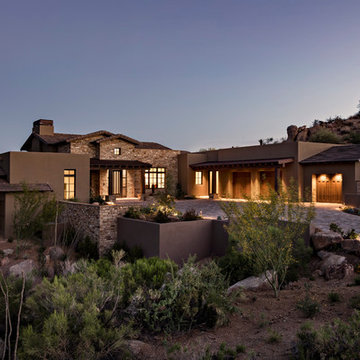Black House Exterior with Mixed Cladding Ideas and Designs
Refine by:
Budget
Sort by:Popular Today
1 - 20 of 5,820 photos
Item 1 of 3

Jeff Jeannette / Jeannette Architects
Photo of a medium sized and gey modern two floor house exterior in Orange County with mixed cladding and a flat roof.
Photo of a medium sized and gey modern two floor house exterior in Orange County with mixed cladding and a flat roof.

Exterior siding from Prodema. ProdEx is a pre-finished exterior wood faced panel. Stone veneer from Salado Quarry.
Design ideas for an expansive modern two floor house exterior in San Francisco with mixed cladding and a flat roof.
Design ideas for an expansive modern two floor house exterior in San Francisco with mixed cladding and a flat roof.

This sprawling ranch features a family-friendly floor plan with a rear located garage. The board-and-batten siding is complemented by stone, metal roof accents, and a gable bracket while a wide porch hugs the front facade. A fireplace and coffered ceiling enhance the great room and a rear porch with skylights extends living outdoors. The kitchen enjoys an island, and a sun tunnel above filters in daylight. Nearby, a butler's pantry and walk-in pantry provide convenience and a spacious dining room welcomes family meals. The master suite is luxurious with a tray ceiling, fireplace, and a walk-in closet. In the master bathroom, find a double vanity, walk-in shower, and freestanding bathtub with built-in shelves on either side. An office/bedroom meets the needs of the homeowner while two additional bedrooms are across the floor plan with a shared full bathroom. Extra amenities include a powder room, drop zone, and a large utility room with laundry sink. Upstairs, an optional bonus room and bedroom suite offer expansion opportunities.

black and white xblack board and batten xblack frame windows xcedar accents xcedar posts xglass entry doors xlight and bright xmodern farmhouse xpainted brick xwhite brick xnatural light xbig front porch x

Photo of a large and multi-coloured rustic house exterior in Denver with three floors, mixed cladding, a pitched roof, a shingle roof and a grey roof.

Design ideas for a multi-coloured contemporary two floor detached house in Melbourne with mixed cladding and a flat roof.

Design ideas for an expansive and white contemporary two floor detached house in Salt Lake City with mixed cladding, a pitched roof and a mixed material roof.

Modern home in the Pacific Northwest, located in Eugene, Oregon. Double car garage with a lot of windows for natural sunlight.
This is an example of a large and gey rustic two floor detached house in Portland with mixed cladding, a mixed material roof and a lean-to roof.
This is an example of a large and gey rustic two floor detached house in Portland with mixed cladding, a mixed material roof and a lean-to roof.

Inspiration for a beige contemporary bungalow detached house in Other with mixed cladding, a lean-to roof and a metal roof.

Large and multi-coloured contemporary detached house in Other with three floors, mixed cladding and a metal roof.

These built-in copper gutters were designed specifically for this slate roof home.
Large and white classic two floor detached house in Boston with mixed cladding, a mansard roof and a tiled roof.
Large and white classic two floor detached house in Boston with mixed cladding, a mansard roof and a tiled roof.

Chicago IL by Siding and Windows Group Exterior Remodel Painted Brick on first story, James Hardie Lap Siding in ColorPlus Technology Color Light Mist on 2nd story.

The welcoming entry court, featuring porch elements and natural stone walls, frames the custom iron front door.
Thompson Photographic
This is an example of a brown bungalow detached house in Phoenix with a pitched roof, a mixed material roof and mixed cladding.
This is an example of a brown bungalow detached house in Phoenix with a pitched roof, a mixed material roof and mixed cladding.

Who lives there: Asha Mevlana and her Havanese dog named Bali
Location: Fayetteville, Arkansas
Size: Main house (400 sq ft), Trailer (160 sq ft.), 1 loft bedroom, 1 bath
What sets your home apart: The home was designed specifically for my lifestyle.
My inspiration: After reading the book, "The Life Changing Magic of Tidying," I got inspired to just live with things that bring me joy which meant scaling down on everything and getting rid of most of my possessions and all of the things that I had accumulated over the years. I also travel quite a bit and wanted to live with just what I needed.
About the house: The L-shaped house consists of two separate structures joined by a deck. The main house (400 sq ft), which rests on a solid foundation, features the kitchen, living room, bathroom and loft bedroom. To make the small area feel more spacious, it was designed with high ceilings, windows and two custom garage doors to let in more light. The L-shape of the deck mirrors the house and allows for the two separate structures to blend seamlessly together. The smaller "amplified" structure (160 sq ft) is built on wheels to allow for touring and transportation. This studio is soundproof using recycled denim, and acts as a recording studio/guest bedroom/practice area. But it doesn't just look like an amp, it actually is one -- just plug in your instrument and sound comes through the front marine speakers onto the expansive deck designed for concerts.
My favorite part of the home is the large kitchen and the expansive deck that makes the home feel even bigger. The deck also acts as a way to bring the community together where local musicians perform. I love having a the amp trailer as a separate space to practice music. But I especially love all the light with windows and garage doors throughout.
Design team: Brian Crabb (designer), Zack Giffin (builder, custom furniture) Vickery Construction (builder) 3 Volve Construction (builder)
Design dilemmas: Because the city wasn’t used to having tiny houses there were certain rules that didn’t quite make sense for a tiny house. I wasn’t allowed to have stairs leading up to the loft, only ladders were allowed. Since it was built, the city is beginning to revisit some of the old rules and hopefully things will be changing.
Photo cred: Don Shreve

Martis Camp Realty
Design ideas for a large and brown modern detached house in Sacramento with three floors, mixed cladding and a flat roof.
Design ideas for a large and brown modern detached house in Sacramento with three floors, mixed cladding and a flat roof.

This is an example of a brown contemporary split-level detached house in Milwaukee with mixed cladding and a flat roof.

Glenn Layton Homes, LLC, "Building Your Coastal Lifestyle"
Jeff Westcott Photography
Design ideas for a large and multi-coloured nautical two floor detached house in Jacksonville with mixed cladding.
Design ideas for a large and multi-coloured nautical two floor detached house in Jacksonville with mixed cladding.

Guest house as approached from bridge over the pond marsh that connects back to the main house. Large porch overlooking the big pond with a small living room ringed by bedroom spaces.
Photo by Dror Baldinger, AIA

Inspiration for a white and small contemporary bungalow detached house in Austin with mixed cladding, a pitched roof and a metal roof.

Large and multi-coloured modern two floor detached house in Detroit with mixed cladding, a hip roof and a shingle roof.
Black House Exterior with Mixed Cladding Ideas and Designs
1