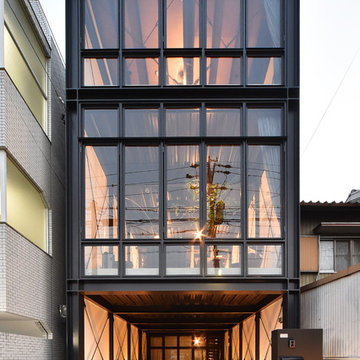Black House Exterior with Three Floors Ideas and Designs
Refine by:
Budget
Sort by:Popular Today
1 - 20 of 1,273 photos

Design ideas for a large and black classic house exterior in New York with three floors and a pitched roof.

Inspiration for a black classic detached house in Minneapolis with three floors, a shingle roof, a black roof and shiplap cladding.

This is an example of a large and black contemporary detached house in Kent with three floors, a pitched roof and a brown roof.

This is an example of a medium sized and black urban semi-detached house in Denver with three floors, mixed cladding, a lean-to roof and a metal roof.

Gut renovation of 1880's townhouse. New vertical circulation and dramatic rooftop skylight bring light deep in to the middle of the house. A new stair to roof and roof deck complete the light-filled vertical volume. Programmatically, the house was flipped: private spaces and bedrooms are on lower floors, and the open plan Living Room, Dining Room, and Kitchen is located on the 3rd floor to take advantage of the high ceiling and beautiful views. A new oversized front window on 3rd floor provides stunning views across New York Harbor to Lower Manhattan.
The renovation also included many sustainable and resilient features, such as the mechanical systems were moved to the roof, radiant floor heating, triple glazed windows, reclaimed timber framing, and lots of daylighting.
All photos: Lesley Unruh http://www.unruhphoto.com/

Brian Thomas Jones, Alex Zarour
Design ideas for a medium sized and black contemporary detached house in Los Angeles with three floors, concrete fibreboard cladding, a flat roof and a green roof.
Design ideas for a medium sized and black contemporary detached house in Los Angeles with three floors, concrete fibreboard cladding, a flat roof and a green roof.
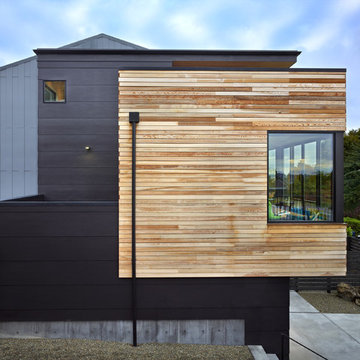
A new Seattle modern house designed by chadbourne + doss architects houses a couple and their 18 bicycles. 3 floors connect indoors and out and provide panoramic views of Lake Washington.
photo by Benjamin Benschneider
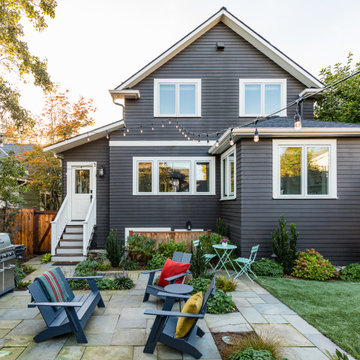
Charming backyard gathering spot behind a full house remodel and second story addition in the Bryant neighborhood of Seattle.
Builder: Blue Sound Construction, Inc.
Architect: SHKS Architects
Photo: Miranda Estes
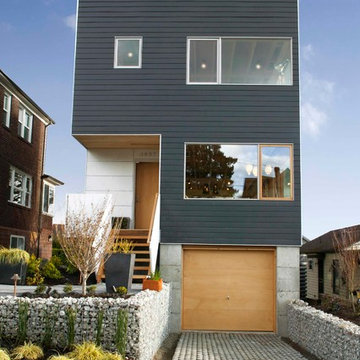
Greenfab
Photo of a black contemporary house exterior in Seattle with three floors and a flat roof.
Photo of a black contemporary house exterior in Seattle with three floors and a flat roof.

The Rowley House has siding made of Eastern White Pine stained with Pine Tar, giving the siding protection against water, sun, and pests. Each window opening was enlarged to enhance the views of the surrounding forest.

Street view with flush garage door clad in charcoal-stained reclaimed wood. A cantilevered wood screen creates a private entrance by passing underneath the offset vertical aligned western red cedar timbers of the brise-soleil. The offset wood screen creates a path between the exterior walls of the house and the exterior planters (see next photo) which leads to a quiet pond at the top of the low-rise concrete steps and eventually the entry door to the residence: A vertical courtyard / garden buffer. The wood screen creates privacy from the interior to the street while also softening the strong, afternoon direct natural light to the entry, kitchen, living room, bathroom and study.

This is an example of a medium sized and black contemporary detached house in Seattle with three floors, mixed cladding, a pitched roof, a shingle roof and a grey roof.
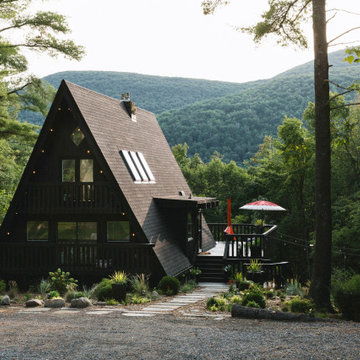
Thinking outside the box
Perched on a hilltop in the Catskills, this sleek 1960s A-frame is right at home among pointed firs and
mountain peaks.
An unfussy, but elegant design with modern shapes, furnishings, and material finishes both softens and enhances the home’s architecture and natural surroundings, bringing light and airiness to every room.
A clever peekaboo aesthetic enlivens many of the home’s new design elements―invisible touches of lucite, accented brass surfaces, oversized mirrors, and windows and glass partitions in the spa bathrooms, which give you all the comfort of a high-end hotel, and the feeling that you’re showering in nature.
Downstairs ample seating and a wet bar―a nod to your parents’ 70s basement―make a perfect space for entertaining. Step outside onto the spacious deck, fire up the grill, and enjoy the gorgeous mountain views.
Stonework, scattered like breadcrumbs around the 5-acre property, leads you to several lounging nooks, where you can stretch out with a book or take a soak in the hot tub.
Every thoughtful detail adds softness and magic to this forest home.
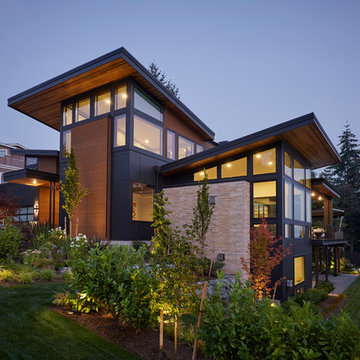
Mercer Island custom home designed by McCullough Architects.
Photo of an expansive and black contemporary detached house in Seattle with three floors, mixed cladding and a flat roof.
Photo of an expansive and black contemporary detached house in Seattle with three floors, mixed cladding and a flat roof.

Martis Camp Realty
Inspiration for a large and black contemporary detached house in Sacramento with three floors, mixed cladding and a flat roof.
Inspiration for a large and black contemporary detached house in Sacramento with three floors, mixed cladding and a flat roof.
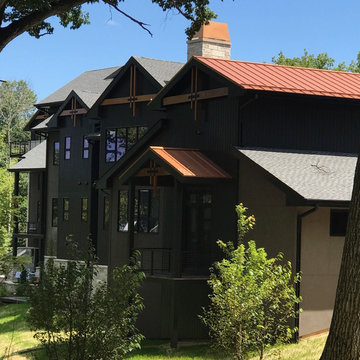
Lowell Custom Homes, Lake Geneva, Wi., Home exterior with landscaping, topiary and flowers. Wood trim in accent color Dark gray black siding with rustic burnt orange accent trim, wooded homesite. S.Photography and Styling
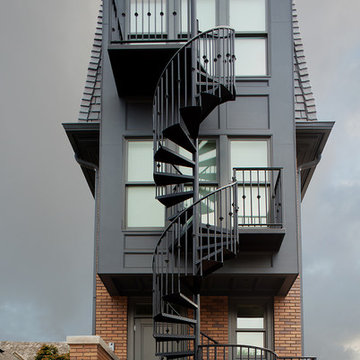
Work Program Architects
Medium sized and black contemporary brick house exterior in Other with three floors.
Medium sized and black contemporary brick house exterior in Other with three floors.
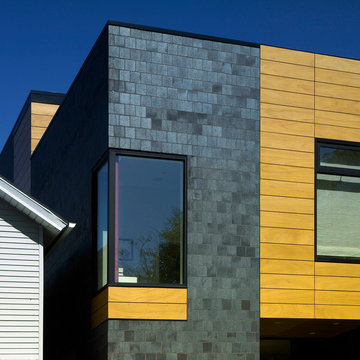
Design ideas for a medium sized and black modern brick detached house in Chicago with three floors.
Black House Exterior with Three Floors Ideas and Designs
1

