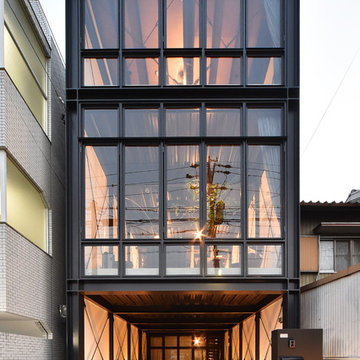Black Industrial House Exterior Ideas and Designs
Refine by:
Budget
Sort by:Popular Today
1 - 20 of 229 photos
Item 1 of 3

his business located in a commercial park in North East Denver needed to replace aging composite wood siding from the 1970s. Colorado Siding Repair vertically installed Artisan primed fiber cement ship lap from the James Hardie Asypre Collection. When we removed the siding we found that the underlayment was completely rotting and needed to replaced as well. This is a perfect example of what could happen when we remove and replace siding– we find rotting OSB and framing! Check out the pictures!
The Artisan nickel gap shiplap from James Hardie’s Asypre Collection provides an attractive stream-lined style perfect for this commercial property. Colorado Siding Repair removed the rotting underlayment and installed new OSB and framing. Then further protecting the building from future moisture damage by wrapping the structure with HardieWrap, like we do on every siding project. Once the Artisan shiplap was installed vertically, we painted the siding and trim with Sherwin-Williams Duration paint in Iron Ore. We also painted the hand rails to match, free of charge, to complete the look of the commercial building in North East Denver. What do you think of James Hardie’s Aspyre Collection? We think it provides a beautiful, modern profile to this once drab building.
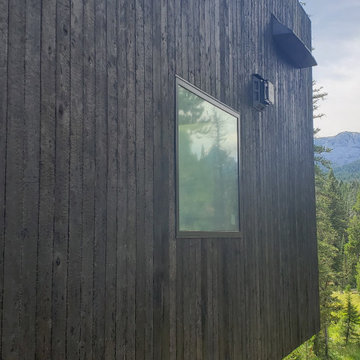
Traditional Black Fir Shou Sugi Ban siding clads the side of this mountain industrial home built by Brandner Design.
Black industrial detached house in Other with wood cladding.
Black industrial detached house in Other with wood cladding.

This is an example of a medium sized and black urban semi-detached house in Denver with three floors, mixed cladding, a lean-to roof and a metal roof.

реконструкция старого дома
Small and black urban render tiny house in Yekaterinburg with a pitched roof, a shingle roof, a red roof and shiplap cladding.
Small and black urban render tiny house in Yekaterinburg with a pitched roof, a shingle roof, a red roof and shiplap cladding.
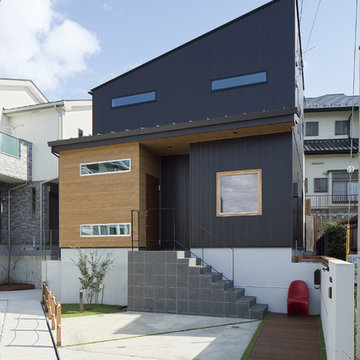
シンプルモダン 歩くたび気持ち良いウッドアプローチの家 自然素材と引き算のデザイン。
Inspiration for a black urban house exterior in Other with a lean-to roof.
Inspiration for a black urban house exterior in Other with a lean-to roof.
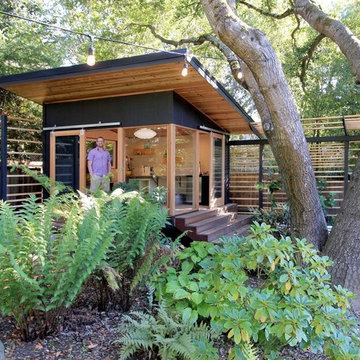
Redwood Builders had the pleasure of working with leading SF based architects Seth and Melissa Hanley of Design Blitz to create a sleek and modern backyard "Shudio" structure. Located in their backyard in Sebastopol, the Shudio replaced a falling-down potting shed and brings the best of his-and-hers space planning: a painting studio for her and a beer brewing shed for him. During their frequent backyard parties (which often host more than 90 guests) the Shudio transforms into a bar with easy through traffic and a built in keg-orator. The finishes are simple with the primary surface being charcoal painted T111 with accents of western red cedar and a white washed ash plywood interior. The sliding barn doors and trim are constructed of California redwood. The trellis with its varied pattern creates a shadow pattern that changes throughout the day. The trellis helps to enclose the informal patio (decomposed granite) and provide privacy from neighboring properties. Existing mature rhododendrons were prioritized in the design and protected in place where possible.
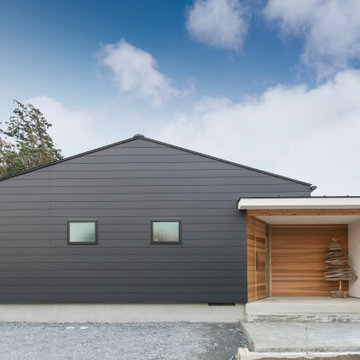
Design ideas for a small and black industrial bungalow detached house in Other with metal cladding, a pitched roof and a metal roof.
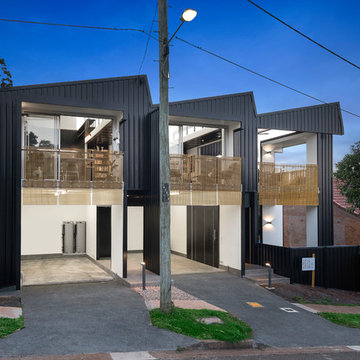
Real photography
This is an example of a large and black urban two floor detached house in Other with metal cladding.
This is an example of a large and black urban two floor detached house in Other with metal cladding.

Design ideas for a black urban two floor detached house in Melbourne with mixed cladding and a pitched roof.
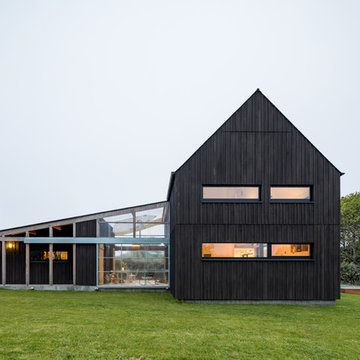
Photographe : Olivier Martin Gambier
This is an example of a medium sized and black industrial two floor detached house in Other with a pitched roof.
This is an example of a medium sized and black industrial two floor detached house in Other with a pitched roof.
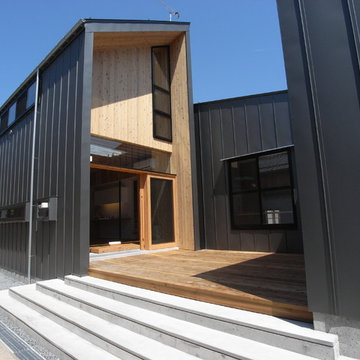
Design ideas for a large and black industrial two floor house exterior in Other with wood cladding and a pitched roof.
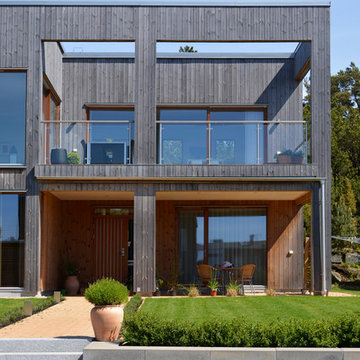
Inspiration for a black and large industrial two floor house exterior in Gothenburg with wood cladding and a flat roof.
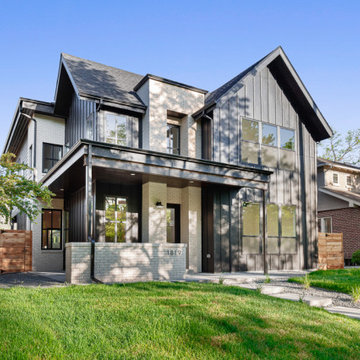
This is an example of a black industrial two floor brick detached house in Denver with a black roof and board and batten cladding.
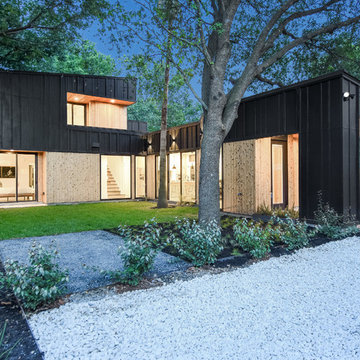
Inspiration for a black industrial two floor detached house in Austin with wood cladding and a lean-to roof.
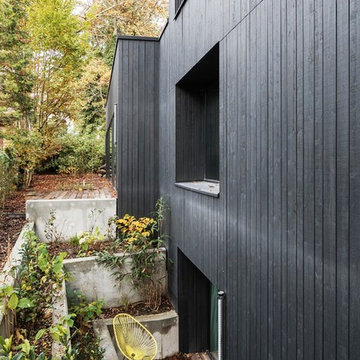
© Philipp Obkircher
Design ideas for a medium sized and black industrial two floor detached house in Berlin with wood cladding and a flat roof.
Design ideas for a medium sized and black industrial two floor detached house in Berlin with wood cladding and a flat roof.

The brief for redesigning this oak-framed, three-bay garage was for a self-contained, fully equipped annex for a
couple that felt practical, yet distinctive and luxurious. The answer was to use one ’bay’ for the double bedroom with full wall height storage and
ensuite with a generous shower, and then use the other two bays for the open plan dining and living areas. The original wooden beams and oak
workspaces sit alongside cobalt blue walls and blinds with industrial style lighting and shelving.
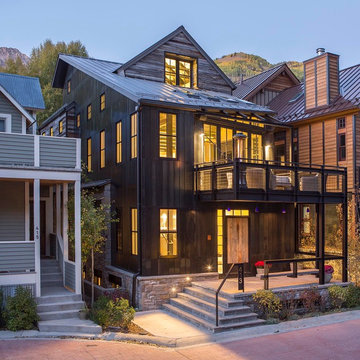
Inspiration for a medium sized and black urban house exterior in Denver with three floors, metal cladding and a pitched roof.
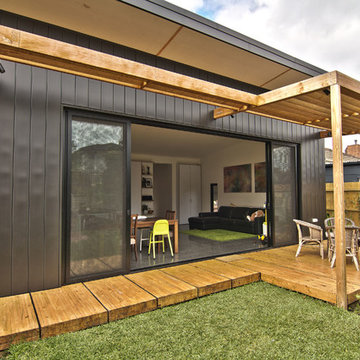
Leonard Sacco
Medium sized and black urban bungalow house exterior in Melbourne with metal cladding and a flat roof.
Medium sized and black urban bungalow house exterior in Melbourne with metal cladding and a flat roof.
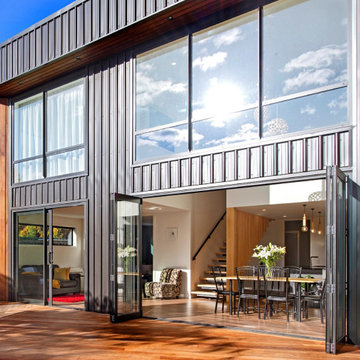
The exterior materials used gives the home a solid, simple feel.
Design ideas for a large and black industrial two floor detached house in Other with metal cladding.
Design ideas for a large and black industrial two floor detached house in Other with metal cladding.
Black Industrial House Exterior Ideas and Designs
1
