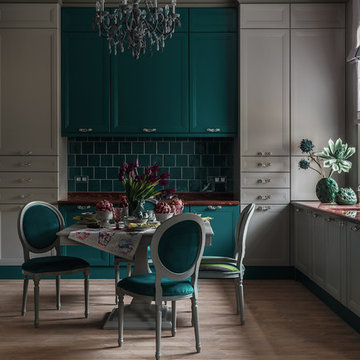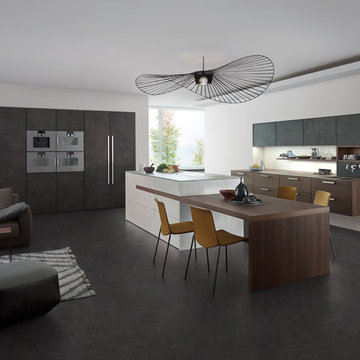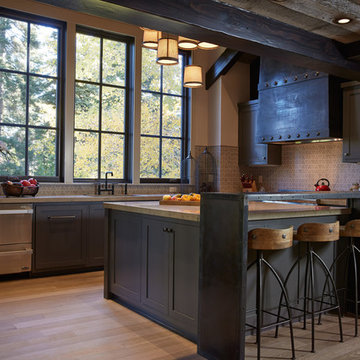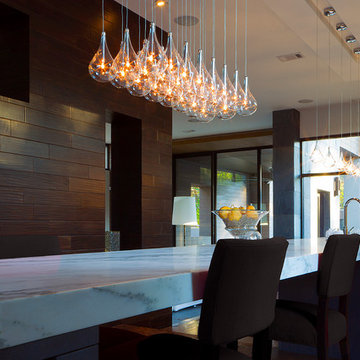Black Kitchen Ideas and Designs

Design ideas for a large classic u-shaped kitchen/diner in Moscow with an integrated sink, composite countertops, green splashback, ceramic splashback, stainless steel appliances, no island, brown floors, recessed-panel cabinets and grey cabinets.

James R. Saloman Photography
Photo of a small scandinavian kitchen/diner in Portland Maine with a single-bowl sink, shaker cabinets, grey cabinets, engineered stone countertops, white splashback, ceramic splashback, stainless steel appliances, dark hardwood flooring, an island, brown floors and white worktops.
Photo of a small scandinavian kitchen/diner in Portland Maine with a single-bowl sink, shaker cabinets, grey cabinets, engineered stone countertops, white splashback, ceramic splashback, stainless steel appliances, dark hardwood flooring, an island, brown floors and white worktops.

This photo: For a couple's house in Paradise Valley, architect C.P. Drewett created a sleek modern kitchen with Caesarstone counters and tile backsplashes from Art Stone LLC. Porcelain-tile floors from Villagio Tile & Stone provide contrast to the dark-stained vertical-grain white-oak cabinetry fabricated by Reliance Custom Cabinets.
Positioned near the base of iconic Camelback Mountain, “Outside In” is a modernist home celebrating the love of outdoor living Arizonans crave. The design inspiration was honoring early territorial architecture while applying modernist design principles.
Dressed with undulating negra cantera stone, the massing elements of “Outside In” bring an artistic stature to the project’s design hierarchy. This home boasts a first (never seen before feature) — a re-entrant pocketing door which unveils virtually the entire home’s living space to the exterior pool and view terrace.
A timeless chocolate and white palette makes this home both elegant and refined. Oriented south, the spectacular interior natural light illuminates what promises to become another timeless piece of architecture for the Paradise Valley landscape.
Project Details | Outside In
Architect: CP Drewett, AIA, NCARB, Drewett Works
Builder: Bedbrock Developers
Interior Designer: Ownby Design
Photographer: Werner Segarra
Publications:
Luxe Interiors & Design, Jan/Feb 2018, "Outside In: Optimized for Entertaining, a Paradise Valley Home Connects with its Desert Surrounds"
Awards:
Gold Nugget Awards - 2018
Award of Merit – Best Indoor/Outdoor Lifestyle for a Home – Custom
The Nationals - 2017
Silver Award -- Best Architectural Design of a One of a Kind Home - Custom or Spec
http://www.drewettworks.com/outside-in/

Offene, schwarze Küche mit großer Kochinsel.
Photo of a medium sized contemporary l-shaped enclosed kitchen in Nuremberg with a built-in sink, flat-panel cabinets, brown splashback, wood splashback, black appliances, medium hardwood flooring, an island, brown floors, black worktops and grey cabinets.
Photo of a medium sized contemporary l-shaped enclosed kitchen in Nuremberg with a built-in sink, flat-panel cabinets, brown splashback, wood splashback, black appliances, medium hardwood flooring, an island, brown floors, black worktops and grey cabinets.

The existing kitchen was dated and did not offer sufficient and functional storage for a young family.
The colours and finishes specified created the contemporary / industrial feel the client was looking for and the earthy/ natural touches such as the timber shelves provide contrast and mirror the warmth of the flooring. Painting the back wall the same colour as the splash back and cabinetry, create a functional kitchen with a ‘wow’ factor.

Interior Design by Adapt Design
This is an example of a medium sized farmhouse single-wall kitchen in Portland with a belfast sink, shaker cabinets, engineered stone countertops, stainless steel appliances, an island, brown floors, white splashback and blue cabinets.
This is an example of a medium sized farmhouse single-wall kitchen in Portland with a belfast sink, shaker cabinets, engineered stone countertops, stainless steel appliances, an island, brown floors, white splashback and blue cabinets.

Matt Francis Photos
Medium sized beach style u-shaped kitchen in Boston with a belfast sink, recessed-panel cabinets, white cabinets, engineered stone countertops, grey splashback, stone tiled splashback, stainless steel appliances, ceramic flooring and grey floors.
Medium sized beach style u-shaped kitchen in Boston with a belfast sink, recessed-panel cabinets, white cabinets, engineered stone countertops, grey splashback, stone tiled splashback, stainless steel appliances, ceramic flooring and grey floors.

Compact kitchen within an open floor plan concept.
Inspiration for a medium sized country l-shaped kitchen/diner in Burlington with shaker cabinets, blue cabinets, stainless steel appliances, medium hardwood flooring, an island, brown floors, composite countertops, black worktops and beige splashback.
Inspiration for a medium sized country l-shaped kitchen/diner in Burlington with shaker cabinets, blue cabinets, stainless steel appliances, medium hardwood flooring, an island, brown floors, composite countertops, black worktops and beige splashback.

Photos by Rafael Gamo
Large modern l-shaped kitchen/diner in New York with limestone flooring, an island, a submerged sink, flat-panel cabinets, white cabinets, marble worktops, white splashback, stone slab splashback, integrated appliances and beige floors.
Large modern l-shaped kitchen/diner in New York with limestone flooring, an island, a submerged sink, flat-panel cabinets, white cabinets, marble worktops, white splashback, stone slab splashback, integrated appliances and beige floors.

Medium sized traditional u-shaped enclosed kitchen in Milwaukee with a belfast sink, recessed-panel cabinets, white cabinets, an island, grey floors, marble worktops, white splashback, cement tile splashback, integrated appliances, porcelain flooring and multicoloured worktops.

Photo of a medium sized modern galley open plan kitchen in New York with a built-in sink, flat-panel cabinets, grey cabinets, composite countertops, white splashback, stainless steel appliances, concrete flooring and an island.

Modern Transitional home with Custom Steel Hood as well as metal bi-folding cabinet doors that fold up and down
Large modern l-shaped kitchen in Denver with flat-panel cabinets, an island, a submerged sink, light wood cabinets, marble worktops, white splashback, stone slab splashback, stainless steel appliances and medium hardwood flooring.
Large modern l-shaped kitchen in Denver with flat-panel cabinets, an island, a submerged sink, light wood cabinets, marble worktops, white splashback, stone slab splashback, stainless steel appliances and medium hardwood flooring.

These terrific clients turned a boring 80's kitchen into a modern, Asian-inspired chef's dream kitchen, with two tone cabinetry and professional grade appliances. An over-sized island provides comfortable seating for four. Custom Half-wall bookcases divide the kitchen from the family room without impeding sight lines into the inviting space.
Photography: Stacy Zarin Goldberg

In this great light and bright kitchen my client was looking for a beach look, including new floors, lots of white, and an open, airy, feel.
This kitchen complements Bathroom Remodel 06 - Bath #1 and Bathroom Remodel 06 - Bath #2 as part of the same house remodel, all with beach house in mind.

Hallmark Floors, Alta Vista , Historic Oak engineered flooring featured in Kitchen Kraft remodel
Gorgeous Kitchen Remodel featuring Hallmark Floors Alta Vista Collection, Historic Oak. Project Completed by Kitchen Kraft, Columbus, OH.
Photo Credit | John Evans

Photo by Mary Costa
Photo of a contemporary galley open plan kitchen in Los Angeles with a submerged sink, flat-panel cabinets, green cabinets, marble worktops, white splashback, ceramic splashback, stainless steel appliances, an island and black worktops.
Photo of a contemporary galley open plan kitchen in Los Angeles with a submerged sink, flat-panel cabinets, green cabinets, marble worktops, white splashback, ceramic splashback, stainless steel appliances, an island and black worktops.

Renovation of a 1950's tract home into a stunning masterpiece. Matte lacquer finished cabinets with deep charcoal which coordinates with the dark waterfall stone on the living room end of the duplex.

phillip harris
Photo of a rustic u-shaped open plan kitchen in San Francisco with shaker cabinets, blue cabinets and integrated appliances.
Photo of a rustic u-shaped open plan kitchen in San Francisco with shaker cabinets, blue cabinets and integrated appliances.

This turn-of-the-century original Sellwood Library was transformed into an amazing Portland home for it's New York transplants. Custom woodworking and cabinetry transformed this room into a warm living space. An amazing kitchen with a rolling ladder to access high cabinets as well as a stunning 10 by 4 foot carrara marble topped island! This open living space is incredibly unique and special! The Tom Dixon Beat Light fixtures define the dining space and add a beautiful glow to the room. Leaded glass windows and dark stained wood floors add to the eclectic mix of original craftsmanship and modern influences.
Lincoln Barbour

A simple idea gracefully executed in the Larmes Collection. Row upon row of Clear oversized teardrops, mounted onto an extended Polished Chrome lamp holder that supports xenon lamps sets the stage. Individually adjustable drops for custom stagger effects allow for dramatic impact. An added benefit of each drop being aircraft cable-suspended is the ability to adjust the overall height of the piece to fit the space. The overall result is stark and stunning.
Black Kitchen Ideas and Designs
5