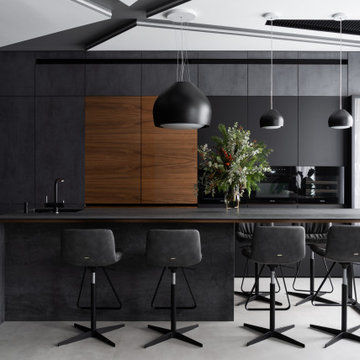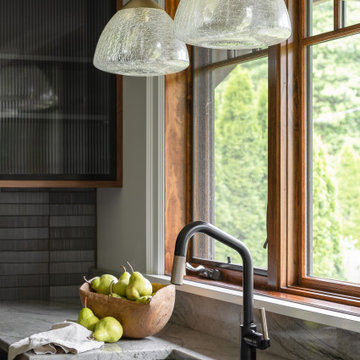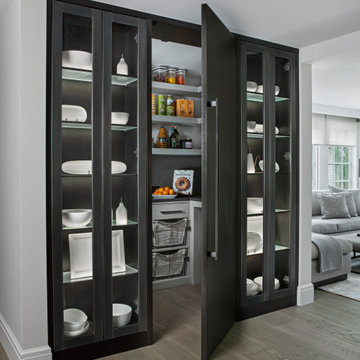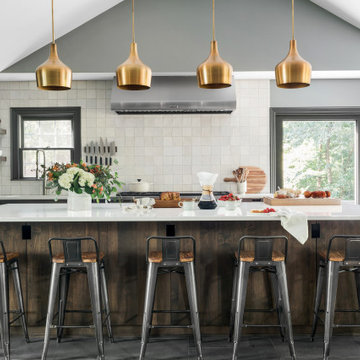Black Kitchen Ideas and Designs
Refine by:
Budget
Sort by:Popular Today
161 - 180 of 206,809 photos

Bespoke kitchen design - pill shaped fluted island with ink blue wall cabinetry. Zellige tiles clad the shelves and chimney breast, paired with patterned encaustic floor tiles.
Breakfast cabinet with slide and hide doors.
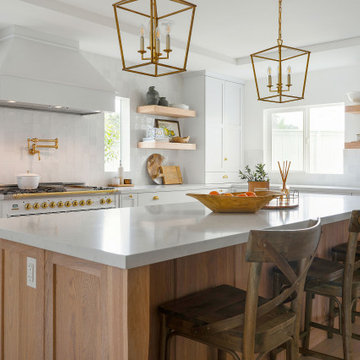
This open concept kitchen has plenty of storage space and countertop prep area. The white and oak cabinet combo is neutral and inviting. The warm texture of natural wood provides a soothing accent against the white back drop. The hand made white tile splash is the perfect reflecting surface for all of the natural light flooding in through the windows. Brass hardware, lighting, and appliance accents bring in a touch of vintage glam that is sure to impress.

Mia Rao Design created a classic modern kitchen for this Chicago suburban remodel. The dark stain on the rift cut oak, slab style cabinets adds warmth and contrast against the white Calacatta porcelain. The large island allows for seating, prep and serving space. Brass and glass accents add a bit of "pop".

This cabinet column could be used also be used as a small pantry. It features pocket doors to store a coffee station and small microwave, mugs and coffee accessories.
This cabinetry features a Shaker style door with "eagle rock" stain on maple; the countertop is honed, absolute black granite. The "ash gray" cabinet pulls are from Top Knobs. The backsplash is a white 2 x 8.5 inch field tile by Market Collection.

Rustic l-shaped kitchen pantry in Raleigh with a submerged sink, open cabinets, grey cabinets, grey splashback, stainless steel appliances, medium hardwood flooring and multicoloured worktops.
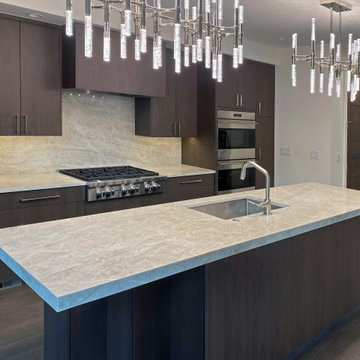
Extra long kitchen island. Taj Mahal kitchen countertops, full backsplash, mitred edges on the island.
Design ideas for a large kitchen in Denver with flat-panel cabinets, quartz worktops, beige splashback, stone slab splashback, brown floors and beige worktops.
Design ideas for a large kitchen in Denver with flat-panel cabinets, quartz worktops, beige splashback, stone slab splashback, brown floors and beige worktops.

By taking over the former butler's pantry and relocating the rear entry, the new kitchen is a large, bright space with improved traffic flow and efficient work space.

Inspiration for a medium sized contemporary single-wall kitchen pantry in Melbourne with shaker cabinets, white cabinets, engineered stone countertops, white splashback, black appliances, light hardwood flooring, beige floors and white worktops.

This beautiful home is used regularly by our Calgary clients during the weekends in the resort town of Fernie, B.C. While the floor plan offered ample space to entertain and relax, the finishes needed updating desperately. The original kitchen felt too small for the space which features stunning vaults and timber frame beams. With a complete overhaul, the newly redesigned space now gives justice to the impressive architecture. A combination of rustic and industrial selections have given this home a brand new vibe, and now this modern cabin is a showstopper once again!
Design: Susan DeRidder of Live Well Interiors Inc.
Photography: Rebecca Frick Photography

This modern farmhouse kitchen features a beautiful combination of Navy Blue painted and gray stained Hickory cabinets that’s sure to be an eye-catcher. The elegant “Morel” stain blends and harmonizes the natural Hickory wood grain while emphasizing the grain with a subtle gray tone that beautifully coordinated with the cool, deep blue paint.
The “Gale Force” SW 7605 blue paint from Sherwin-Williams is a stunning deep blue paint color that is sophisticated, fun, and creative. It’s a stunning statement-making color that’s sure to be a classic for years to come and represents the latest in color trends. It’s no surprise this beautiful navy blue has been a part of Dura Supreme’s Curated Color Collection for several years, making the top 6 colors for 2017 through 2020.
Beyond the beautiful exterior, there is so much well-thought-out storage and function behind each and every cabinet door. The two beautiful blue countertop towers that frame the modern wood hood and cooktop are two intricately designed larder cabinets built to meet the homeowner’s exact needs.
The larder cabinet on the left is designed as a beverage center with apothecary drawers designed for housing beverage stir sticks, sugar packets, creamers, and other misc. coffee and home bar supplies. A wine glass rack and shelves provides optimal storage for a full collection of glassware while a power supply in the back helps power coffee & espresso (machines, blenders, grinders and other small appliances that could be used for daily beverage creations. The roll-out shelf makes it easier to fill clean and operate each appliance while also making it easy to put away. Pocket doors tuck out of the way and into the cabinet so you can easily leave open for your household or guests to access, but easily shut the cabinet doors and conceal when you’re ready to tidy up.
Beneath the beverage center larder is a drawer designed with 2 layers of multi-tasking storage for utensils and additional beverage supplies storage with space for tea packets, and a full drawer of K-Cup storage. The cabinet below uses powered roll-out shelves to create the perfect breakfast center with power for a toaster and divided storage to organize all the daily fixings and pantry items the household needs for their morning routine.
On the right, the second larder is the ultimate hub and center for the homeowner’s baking tasks. A wide roll-out shelf helps store heavy small appliances like a KitchenAid Mixer while making them easy to use, clean, and put away. Shelves and a set of apothecary drawers help house an assortment of baking tools, ingredients, mixing bowls and cookbooks. Beneath the counter a drawer and a set of roll-out shelves in various heights provides more easy access storage for pantry items, misc. baking accessories, rolling pins, mixing bowls, and more.
The kitchen island provides a large worktop, seating for 3-4 guests, and even more storage! The back of the island includes an appliance lift cabinet used for a sewing machine for the homeowner’s beloved hobby, a deep drawer built for organizing a full collection of dishware, a waste recycling bin, and more!
All and all this kitchen is as functional as it is beautiful!
Request a FREE Dura Supreme Brochure Packet:
http://www.durasupreme.com/request-brochure

Photo of a medium sized midcentury u-shaped kitchen/diner in Austin with a built-in sink, flat-panel cabinets, green splashback, stainless steel appliances, terrazzo flooring, no island, white floors, black worktops and medium wood cabinets.
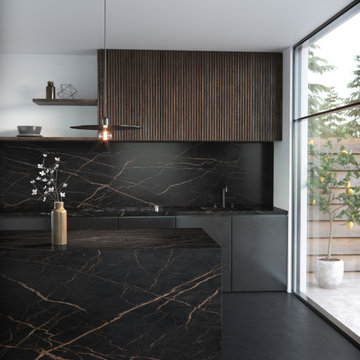
Dekton® has a number of properties that make it a unique for indoor applications, but also, thanks to its resistance to the sun's rays, it is perfect for outdoor surfaces, making it the versatile material par excellence.

Design ideas for a nautical kitchen pantry in New York with shaker cabinets, engineered stone countertops, blue splashback, wood splashback, light hardwood flooring, white worktops and grey cabinets.

Design ideas for a medium sized contemporary u-shaped kitchen pantry in Dallas with flat-panel cabinets, grey cabinets, engineered stone countertops, dark hardwood flooring, no island, black floors and white worktops.

kitchen remodel
Design ideas for a medium sized classic l-shaped kitchen in San Diego with a belfast sink, shaker cabinets, blue cabinets, composite countertops, white splashback, terracotta splashback, black appliances, vinyl flooring, an island, beige floors and black worktops.
Design ideas for a medium sized classic l-shaped kitchen in San Diego with a belfast sink, shaker cabinets, blue cabinets, composite countertops, white splashback, terracotta splashback, black appliances, vinyl flooring, an island, beige floors and black worktops.

Кухня - Столовая - Гостиная
Кухня изготовлена по эскизам дизайнера из МДФ в шпоне американского ореха, шелковисто-матовые черные фасады
Столешница - акрил черный
Фартук - стекло черное тонированное
Инженерная доска Finex Индиана, в грубой ручной обработке с неровной поверхностью
Black Kitchen Ideas and Designs
9
