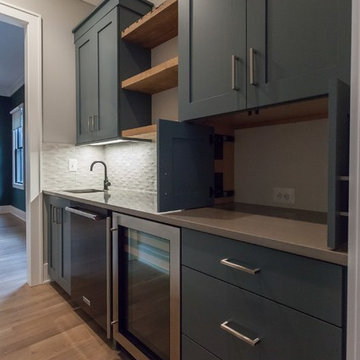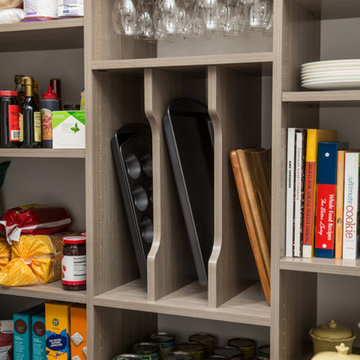Black Kitchen Pantry Ideas and Designs

This is an example of a classic l-shaped kitchen pantry in Raleigh with a submerged sink, recessed-panel cabinets, grey cabinets, grey splashback, glass tiled splashback, brown floors, white worktops and medium hardwood flooring.

Design ideas for a medium sized contemporary u-shaped kitchen pantry in Dallas with flat-panel cabinets, grey cabinets, engineered stone countertops, dark hardwood flooring, no island, black floors and white worktops.

Mt. Washington, CA - Complete Kitchen Remodel
Installation of the flooring, cabinets/cupboards, countertops, appliances, tiled backsplash. windows and and fresh paint to finish.

This is an example of a large classic galley kitchen pantry in Philadelphia with a submerged sink, flat-panel cabinets, white cabinets, engineered stone countertops, white splashback, porcelain splashback, integrated appliances, medium hardwood flooring, an island, brown floors and blue worktops.

This butler's pantry lends itself perfectly to the dining room and making sure you have everything you need at arms length but still a stylish well crafted space you would be happy to show off!

This expansive Victorian had tremendous historic charm but hadn’t seen a kitchen renovation since the 1950s. The homeowners wanted to take advantage of their views of the backyard and raised the roof and pushed the kitchen into the back of the house, where expansive windows could allow southern light into the kitchen all day. A warm historic gray/beige was chosen for the cabinetry, which was contrasted with character oak cabinetry on the appliance wall and bar in a modern chevron detail. Kitchen Design: Sarah Robertson, Studio Dearborn Architect: Ned Stoll, Interior finishes Tami Wassong Interiors

Photo of a traditional u-shaped kitchen pantry in Other with a submerged sink, shaker cabinets, white cabinets, wood worktops, white splashback, metro tiled splashback, stainless steel appliances, medium hardwood flooring, no island, brown floors and beige worktops.

Design ideas for a nautical kitchen pantry in New York with shaker cabinets, engineered stone countertops, blue splashback, wood splashback, light hardwood flooring, white worktops and grey cabinets.

Photo of a classic u-shaped kitchen pantry in Atlanta with open cabinets, white cabinets, grey splashback, metro tiled splashback, light hardwood flooring, no island, beige floors and white worktops.

Photo by: David Papazian Photography
Photo of a contemporary u-shaped kitchen pantry in Portland with open cabinets, black cabinets, medium hardwood flooring, no island and brown floors.
Photo of a contemporary u-shaped kitchen pantry in Portland with open cabinets, black cabinets, medium hardwood flooring, no island and brown floors.

Photo of a small classic u-shaped kitchen pantry in Chicago with shaker cabinets, grey cabinets, grey splashback, light hardwood flooring, no island, white worktops, engineered stone countertops, terracotta splashback and brown floors.

Design ideas for a contemporary single-wall kitchen pantry in DC Metro with a submerged sink, shaker cabinets, blue cabinets, grey splashback, stainless steel appliances, light hardwood flooring, beige floors and grey worktops.

Kitchen By 2id Interiors
Photo Credits Emilio Collavino
Design ideas for a large contemporary galley kitchen pantry in Miami with a single-bowl sink, flat-panel cabinets, medium wood cabinets, marble worktops, white splashback, marble splashback, stainless steel appliances, ceramic flooring, an island, white floors and white worktops.
Design ideas for a large contemporary galley kitchen pantry in Miami with a single-bowl sink, flat-panel cabinets, medium wood cabinets, marble worktops, white splashback, marble splashback, stainless steel appliances, ceramic flooring, an island, white floors and white worktops.

The Modern-Style Kitchen Includes Italian custom-made cabinetry, electrically operated, new custom-made pantries, granite backsplash, wood flooring and granite countertops. The kitchen island combined exotic quartzite and accent wood countertops. Appliances included: built-in refrigerator with custom hand painted glass panel, wolf appliances, and amazing Italian Terzani chandelier.

River Oaks, 2014 - Remodel and Additions
Traditional galley kitchen pantry in Houston with a submerged sink, recessed-panel cabinets, black cabinets, marble worktops, marble splashback, no island, beige floors, grey splashback and grey worktops.
Traditional galley kitchen pantry in Houston with a submerged sink, recessed-panel cabinets, black cabinets, marble worktops, marble splashback, no island, beige floors, grey splashback and grey worktops.

Design ideas for a medium sized traditional l-shaped kitchen pantry in Boston with a submerged sink, white cabinets, granite worktops, multi-coloured splashback, ceramic splashback, stainless steel appliances, dark hardwood flooring, brown floors and recessed-panel cabinets.

This whole house remodel integrated the kitchen with the dining room, entertainment center, living room and a walk in pantry. We remodeled a guest bathroom, and added a drop zone in the front hallway dining.

Pamper the cook in your kitchen with a beautiful walk-in pantry. Shown here in Driftwood, it blends gracefully into your home, multiplying your storage space to keep countertops clear and make way for prepping food and entertaining. Tall shelving towers and deep corner shelves can be stocked with your favorite groceries, small appliances, and cookbooks. A built-in wine rack and stemware holder stores bottles above and glasses below, keeping them safe and convenient to reach. Tray dividers store cookie sheets, cutting boards, and platters on their sides to maximize storage space, and slide-out wire baskets keep produce visible and easily accessible.

Maple Jamison door style by Mid Continent Cabinetry painted Flint
Medium sized traditional single-wall kitchen pantry in Minneapolis with grey cabinets, granite worktops, metallic splashback, mosaic tiled splashback, medium hardwood flooring, no island and recessed-panel cabinets.
Medium sized traditional single-wall kitchen pantry in Minneapolis with grey cabinets, granite worktops, metallic splashback, mosaic tiled splashback, medium hardwood flooring, no island and recessed-panel cabinets.
Black Kitchen Pantry Ideas and Designs
1
