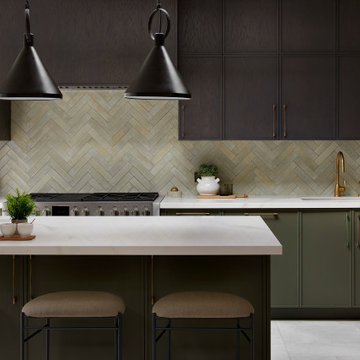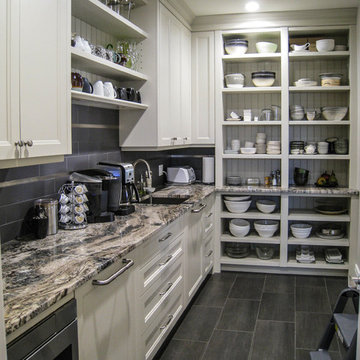Black Kitchen with a Submerged Sink Ideas and Designs

A large open plan kitchen extension in Petts Wood that features a beautiful selection of materials and textures. The stained oak veneer tall units compliment the lacquered carbon grey panels on the kitchen island, which is wrapped in Black Beauty Sensa stone. The bespoke breakfast and bar area is beautifully finished with mitred stone drawer fronts and very practical pocket doors with recessed handles. The large kitchen island houses the Kohler Sink, Quooker Tap, Siemens Induction Hob and bar stool seating. The back of the island includes an unusual and striking glass panel with laminated brass mesh and sophisticated lighting.

Inspiration for a large contemporary l-shaped open plan kitchen in London with a submerged sink, flat-panel cabinets, blue cabinets, quartz worktops, white splashback, engineered quartz splashback, black appliances, medium hardwood flooring, an island, white worktops and feature lighting.

Design ideas for a traditional galley kitchen with a submerged sink, green cabinets, beige splashback, stainless steel appliances, an island, grey floors and white worktops.

Inspiration for a medium sized contemporary u-shaped open plan kitchen in Cornwall with pink splashback, glass sheet splashback, light hardwood flooring, a submerged sink, flat-panel cabinets, grey cabinets, a breakfast bar, grey floors, white worktops and a vaulted ceiling.

Photo of a large traditional l-shaped kitchen/diner in Phoenix with a submerged sink, shaker cabinets, white cabinets, engineered stone countertops, brown splashback, brick splashback, stainless steel appliances, light hardwood flooring, an island, beige floors and black worktops.

Emily Followill
Medium sized rural u-shaped kitchen/diner in Atlanta with a submerged sink, white cabinets, stone slab splashback, medium hardwood flooring, brown floors, recessed-panel cabinets, marble worktops, white splashback, integrated appliances, white worktops and no island.
Medium sized rural u-shaped kitchen/diner in Atlanta with a submerged sink, white cabinets, stone slab splashback, medium hardwood flooring, brown floors, recessed-panel cabinets, marble worktops, white splashback, integrated appliances, white worktops and no island.

A sweet walnut roll-out shelf that brings the coffee station into easy reach.
Design ideas for a medium sized classic enclosed kitchen in Bridgeport with a submerged sink, beaded cabinets, white cabinets, marble worktops, white splashback, metro tiled splashback, stainless steel appliances, medium hardwood flooring, brown floors and white worktops.
Design ideas for a medium sized classic enclosed kitchen in Bridgeport with a submerged sink, beaded cabinets, white cabinets, marble worktops, white splashback, metro tiled splashback, stainless steel appliances, medium hardwood flooring, brown floors and white worktops.

Jason Varney Photography,
Interior Design by Ashli Mizell,
Architecture by Warren Claytor Architects
Medium sized traditional l-shaped kitchen/diner in Philadelphia with a submerged sink, shaker cabinets, grey cabinets, grey splashback, stainless steel appliances, an island, concrete worktops and porcelain flooring.
Medium sized traditional l-shaped kitchen/diner in Philadelphia with a submerged sink, shaker cabinets, grey cabinets, grey splashback, stainless steel appliances, an island, concrete worktops and porcelain flooring.

Photos by Jon Upson
Medium sized traditional kitchen in San Diego with a submerged sink, recessed-panel cabinets, white cabinets, quartz worktops, stainless steel appliances, porcelain flooring and an island.
Medium sized traditional kitchen in San Diego with a submerged sink, recessed-panel cabinets, white cabinets, quartz worktops, stainless steel appliances, porcelain flooring and an island.

Valerie Wilcox & Charlie Coull
Inspiration for a medium sized classic single-wall enclosed kitchen in Toronto with a submerged sink, shaker cabinets, white splashback, metro tiled splashback, stainless steel appliances, medium hardwood flooring, an island, marble worktops, brown floors and white worktops.
Inspiration for a medium sized classic single-wall enclosed kitchen in Toronto with a submerged sink, shaker cabinets, white splashback, metro tiled splashback, stainless steel appliances, medium hardwood flooring, an island, marble worktops, brown floors and white worktops.

Jeff McNamara
This is an example of a large rural l-shaped kitchen/diner in New York with a submerged sink, shaker cabinets, grey cabinets, quartz worktops, stainless steel appliances, dark hardwood flooring and an island.
This is an example of a large rural l-shaped kitchen/diner in New York with a submerged sink, shaker cabinets, grey cabinets, quartz worktops, stainless steel appliances, dark hardwood flooring and an island.

Classic single-wall kitchen pantry in New York with a submerged sink, flat-panel cabinets, white cabinets, light hardwood flooring, white worktops, marble worktops, multi-coloured splashback, no island and brown floors.

This butler's pantry lends itself perfectly to the dining room and making sure you have everything you need at arms length but still a stylish well crafted space you would be happy to show off!

This is an example of a medium sized classic u-shaped open plan kitchen in San Diego with a submerged sink, shaker cabinets, white cabinets, white splashback, metro tiled splashback, stainless steel appliances, an island, brown floors, grey worktops, marble worktops and medium hardwood flooring.

St. Martin White Gray kitchen
Photo of a large classic l-shaped kitchen in New York with a submerged sink, white cabinets, white splashback, metro tiled splashback, dark hardwood flooring, an island, brown floors, grey worktops and recessed-panel cabinets.
Photo of a large classic l-shaped kitchen in New York with a submerged sink, white cabinets, white splashback, metro tiled splashback, dark hardwood flooring, an island, brown floors, grey worktops and recessed-panel cabinets.

Roundhouse Classic matt lacquer bespoke kitchen in Little Green BBC 50 N 05 with island in Little Green BBC 24 D 05, Bianco Eclipsia quartz wall cladding. Work surfaces, on island; Bianco Eclipsia quartz with matching downstand, bar area; matt sanded stainless steel, island table worktop Spekva Bavarian Wholestave. Bar area; Bronze mirror splashback. Photography by Darren Chung.

Classic l-shaped kitchen pantry in Toronto with a submerged sink, beige cabinets, granite worktops, grey splashback, stainless steel appliances and grey floors.

Lincoln Barbour
Design ideas for a medium sized contemporary l-shaped kitchen in Portland with wood worktops, stainless steel appliances, shaker cabinets, dark wood cabinets, white splashback, stone slab splashback, a submerged sink and medium hardwood flooring.
Design ideas for a medium sized contemporary l-shaped kitchen in Portland with wood worktops, stainless steel appliances, shaker cabinets, dark wood cabinets, white splashback, stone slab splashback, a submerged sink and medium hardwood flooring.

This stylish, family friendly kitchen is also an entertainer’s dream! This young family desired a bright, spacious kitchen that would function just as well for the family of 4 everyday, as it would for hosting large events (in a non-covid world). Apart from these programmatic goals, our aesthetic goal was to accommodate all the function and mess into the design so everything would be neatly hidden away behind beautiful cabinetry and panels.
The navy, bifold buffet area serves as an everyday breakfast and coffee bar, and transforms into a beautiful buffet spread during parties (we’ve been there!). The fridge drawers are great for housing milk and everyday items during the week, and both kid and adult beverages during parties while keeping the guests out of the main cooking zone. Just around the corner you’ll find the high gloss navy bar offering additional beverages, ice machine, and barware storage – cheers!
Super durable quartz with a marbled look keeps the kitchen looking neat and bright, while withstanding everyday wear and tear without a problem. The practical waterfall ends at the island offer additional damage control in bringing that hard surface all the way down to the beautiful white oak floors.
Underneath three large window walls, a built-in banquette and custom table provide a comfortable, intimate dining nook for the family and a few guests while the stunning chandelier ties in nicely with the other brass accents in the kitchen. The thin black window mullions offer a sharp, clean contrast to the crisp white walls and coordinate well with the dark banquette.
Thin, tall windows on either side of the range beautifully frame the stunningly simple, double curvature custom hood, and large windows in the bar/butler’s pantry allow additional light to really flood the space and keep and airy feel. The textured wallpaper in the bar area adds a touch of warmth, drama and interest while still keeping things simple.

Photo Credit - David Bader
Photo of a medium sized traditional l-shaped kitchen/diner in Milwaukee with a submerged sink, white cabinets, white splashback, marble splashback, stainless steel appliances, porcelain flooring, an island, beige floors and white worktops.
Photo of a medium sized traditional l-shaped kitchen/diner in Milwaukee with a submerged sink, white cabinets, white splashback, marble splashback, stainless steel appliances, porcelain flooring, an island, beige floors and white worktops.
Black Kitchen with a Submerged Sink Ideas and Designs
1