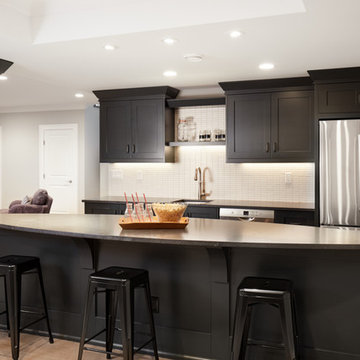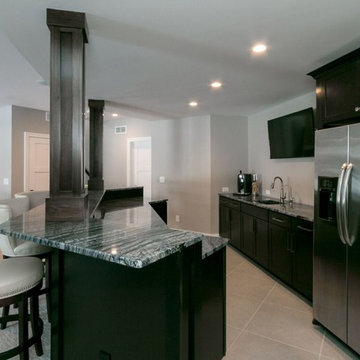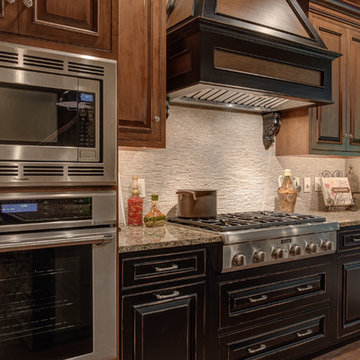Black Kitchen with Carpet Ideas and Designs
Refine by:
Budget
Sort by:Popular Today
1 - 20 of 23 photos
Item 1 of 3

This versatile space effortlessly transition from a serene bedroom oasis to the ultimate party pad. The glossy green walls and ceiling create an ambience that's both captivating and cozy, while the plush carpet invites you to sink in and unwind. With Macassar custom joinery and a welcoming open fireplace, this place is the epitome of stylish comfort.

Custom Amish built full height cabinetry, double island, quartz and granite counters, tiled backsplash. Hidden walk in pantry!
This is an example of a classic u-shaped kitchen pantry in Other with a submerged sink, shaker cabinets, medium wood cabinets, engineered stone countertops, white splashback, ceramic splashback, stainless steel appliances, carpet, brown floors and white worktops.
This is an example of a classic u-shaped kitchen pantry in Other with a submerged sink, shaker cabinets, medium wood cabinets, engineered stone countertops, white splashback, ceramic splashback, stainless steel appliances, carpet, brown floors and white worktops.
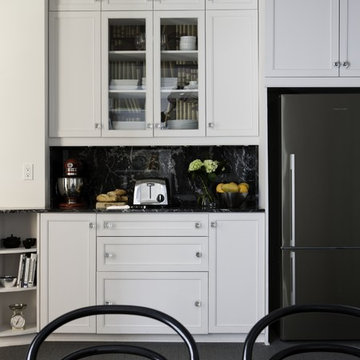
the breakfast counter faces the dining room and it is meant to complement the opposite wall. The Ex Libris wallpaper by Cole & Sons used inside the glass cabinet manages to create that link and adds another dimension to the otherwise typical tall wall of cabinets.
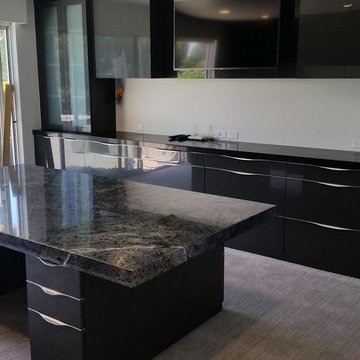
Small contemporary single-wall open plan kitchen in Los Angeles with granite worktops, an island, flat-panel cabinets, black cabinets, carpet and grey floors.
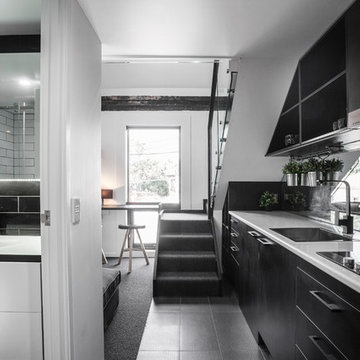
Damien Bredberg
This is an example of a small modern single-wall kitchen/diner in Brisbane with a built-in sink, flat-panel cabinets, black cabinets, granite worktops, mirror splashback, stainless steel appliances, carpet, no island and black floors.
This is an example of a small modern single-wall kitchen/diner in Brisbane with a built-in sink, flat-panel cabinets, black cabinets, granite worktops, mirror splashback, stainless steel appliances, carpet, no island and black floors.
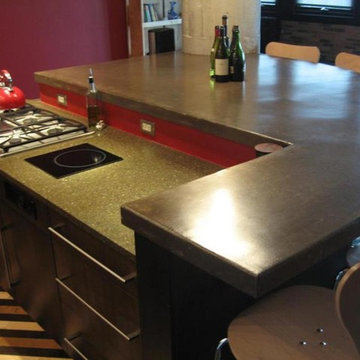
Design ideas for a medium sized modern single-wall kitchen/diner in Cedar Rapids with flat-panel cabinets, dark wood cabinets, granite worktops, red splashback, stainless steel appliances, carpet and an island.
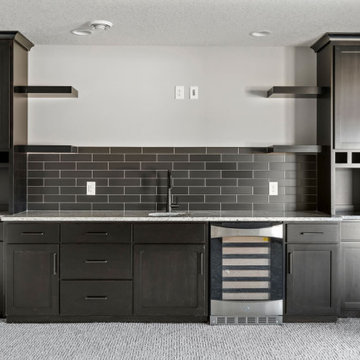
Arden Model - Tradition Collection
Pricing, floorplans, virtual tours, community information & more at https://www.robertthomashomes.com/
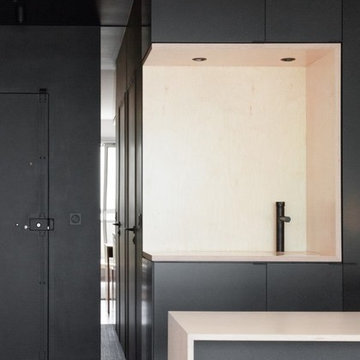
Angle de cuisine ouverte sur le salon, façades en Valchromat noir vernis (médium teinté masse) et espace de travail (plan de travail en niche) en contreplaqué bouleau vernis.
Evier sous plan, et plaque encastrée pour fermer l'evier.
Spots LED encastrés.
Designer: Jeamichel Tarallo - Etats de Grace.
Collaboration Agencements entrée, cuisine et sdb; La C.s.t
Collaboration Mobilier: Osmose Le Bois.
Crédits photo: Yann Audino
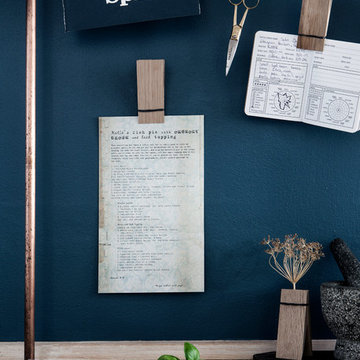
Diese modernen, aus massivem Eichenholz gefertigten Deko-Holzklammern PINCH von Moebe, begeistern durch ihr simples und schlichtes Design. Ob als Notizhalter, Platzkärtchenhalter oder Postkartenhalter, diese einfache Konstruktion ist vielseitig einsetzbar. Mittels eines vorhandenen kleinen Lochs und einem Stift ist es möglich, die Holzklammern an der Wand zu befestigen. So haben sie Ihre Notizen noch besser im Blick und das ganze sieht sogar noch einzigartig und stylisch aus. Eine clevere und simple Dekoidee.
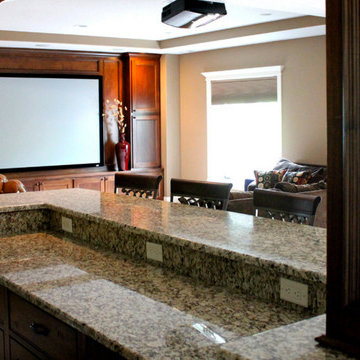
Large classic single-wall open plan kitchen in Other with shaker cabinets, dark wood cabinets, granite worktops, beige splashback, stone slab splashback, carpet and an island.
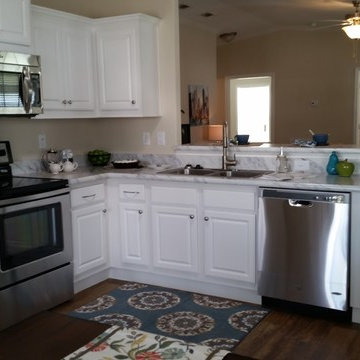
Design ideas for a small traditional l-shaped kitchen/diner in Detroit with raised-panel cabinets, white cabinets, laminate countertops, stainless steel appliances and carpet.
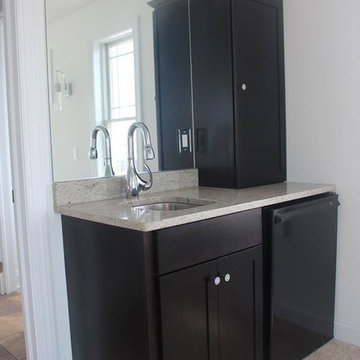
Design ideas for a medium sized traditional kitchen in Philadelphia with black cabinets, a submerged sink, shaker cabinets, granite worktops, stainless steel appliances and carpet.
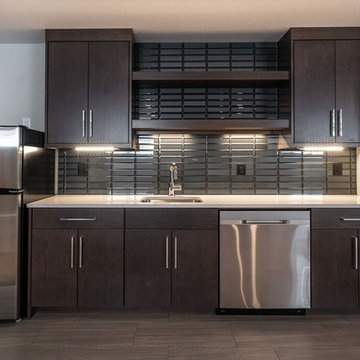
The basement development has been completed in our Murano home. It includes a builders standard fireplace with tile surround, a wet bar and 2 bedrooms. The space has been used well and the oversized windows allow for lots of natural light.
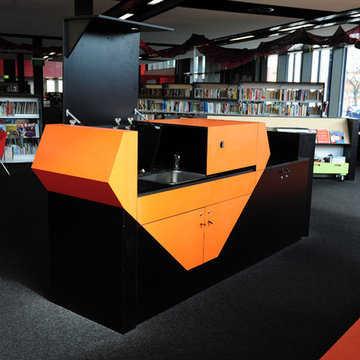
We love this clever design where the kitchen and cleaning station is hidden within cabinetry. This is a fantastic way to save space and create a real feature of an item in awkward size areas.
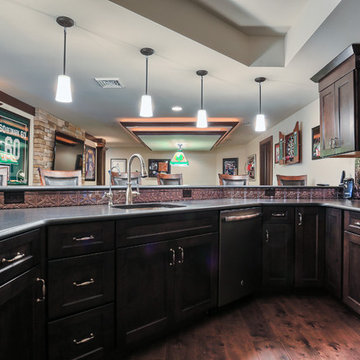
A full kitchen complete with full-sized appliances, a reverse osmosis filter system, and expansive bar seating allows for gourmet entertainment in style.
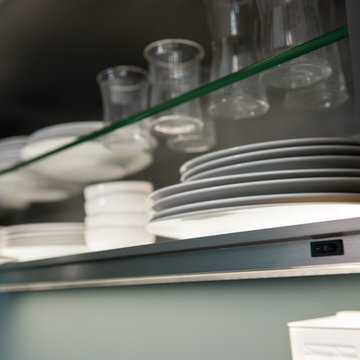
Photo of a contemporary galley open plan kitchen in Moscow with a submerged sink, flat-panel cabinets, dark wood cabinets, engineered stone countertops, blue splashback, stainless steel appliances, carpet and multiple islands.
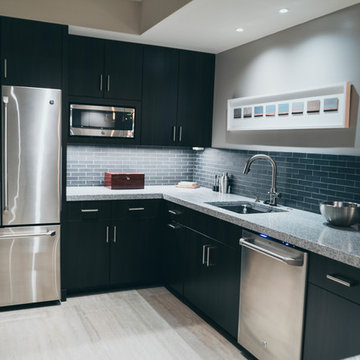
Nicolette Wagner - Life Unbound Photography
Photo of a medium sized contemporary kitchen in Omaha with carpet and grey floors.
Photo of a medium sized contemporary kitchen in Omaha with carpet and grey floors.
Black Kitchen with Carpet Ideas and Designs
1
