Black Living Room with a Metal Fireplace Surround Ideas and Designs
Refine by:
Budget
Sort by:Popular Today
1 - 20 of 791 photos

Inspiration for a farmhouse formal living room in Minneapolis with white walls, light hardwood flooring, a ribbon fireplace, a metal fireplace surround and no tv.

Our San Francisco studio designed this beautiful four-story home for a young newlywed couple to create a warm, welcoming haven for entertaining family and friends. In the living spaces, we chose a beautiful neutral palette with light beige and added comfortable furnishings in soft materials. The kitchen is designed to look elegant and functional, and the breakfast nook with beautiful rust-toned chairs adds a pop of fun, breaking the neutrality of the space. In the game room, we added a gorgeous fireplace which creates a stunning focal point, and the elegant furniture provides a classy appeal. On the second floor, we went with elegant, sophisticated decor for the couple's bedroom and a charming, playful vibe in the baby's room. The third floor has a sky lounge and wine bar, where hospitality-grade, stylish furniture provides the perfect ambiance to host a fun party night with friends. In the basement, we designed a stunning wine cellar with glass walls and concealed lights which create a beautiful aura in the space. The outdoor garden got a putting green making it a fun space to share with friends.
---
Project designed by ballonSTUDIO. They discreetly tend to the interior design needs of their high-net-worth individuals in the greater Bay Area and to their second home locations.
For more about ballonSTUDIO, see here: https://www.ballonstudio.com/

Living room cabinetry feat. fireplace, stone surround and concealed TV. A clever pocket slider hides the TV in the featured wooden paneled wall.
Medium sized modern formal open plan living room in Auckland with black walls, medium hardwood flooring, a standard fireplace, a metal fireplace surround, a concealed tv, brown floors and tongue and groove walls.
Medium sized modern formal open plan living room in Auckland with black walls, medium hardwood flooring, a standard fireplace, a metal fireplace surround, a concealed tv, brown floors and tongue and groove walls.
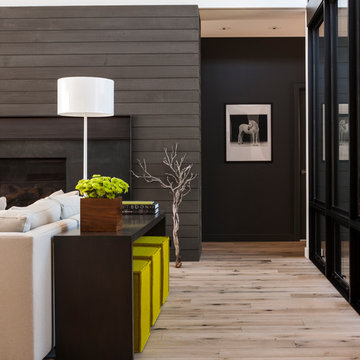
John Granen
Medium sized modern open plan living room in Other with light hardwood flooring, a standard fireplace and a metal fireplace surround.
Medium sized modern open plan living room in Other with light hardwood flooring, a standard fireplace and a metal fireplace surround.

Photo: Lisa Petrole
Photo of an expansive contemporary formal living room in San Francisco with white walls, porcelain flooring, a ribbon fireplace, no tv, grey floors and a metal fireplace surround.
Photo of an expansive contemporary formal living room in San Francisco with white walls, porcelain flooring, a ribbon fireplace, no tv, grey floors and a metal fireplace surround.

Design ideas for a rural living room in Other with white walls, light hardwood flooring, a standard fireplace, a metal fireplace surround, a wall mounted tv and beige floors.

The 4415 HO gas fireplace brings you the very best in home heating and style with its sleek, linear appearance and impressively high heat output. With a long row of dancing flames and built-in fans, the 4415 gas fireplace is not only an excellent heater but a beautiful focal point in your home. Turn on the under-lighting that shines through the translucent glass floor and you’ve got magic whether the fire is on or off. This sophisticated gas fireplace can accompany any architectural style with a selection of fireback options along with realistic Driftwood and Stone Fyre-Art. The 4415 HO gas fireplace heats up to 2,100 square feet but can heat additional rooms in your home with the optional Power Heat Duct Kit.
The gorgeous flame and high heat output of the 4415 are backed up by superior craftsmanship and quality safety features, which are built to extremely high standards. From the heavy steel thickness of the fireplace body to the durable, welded frame surrounding the ceramic glass, you are truly getting the best gas fireplace available. The 2015 ANSI approved low visibility safety barrier comes standard over the glass to increase the safety of this unit for you and your family without detracting from the beautiful fire view.
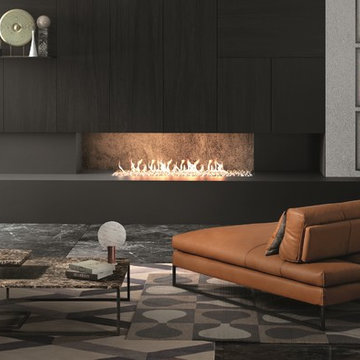
Manufactured in Italy by Gamma Arredamenti, Sunset Sofa is bold and casually serene during the day but unabashedly glamorous at night. Drawing its aesthetic inspirations from the multifaceted demands of modern lifestyle, Sunset Modern Leather Sofa allows for sitting areas to double as lounges and, on occasion serve as temporary sleeping areas because of its unique backrest mechanism that moves back.

Designed in sharp contrast to the glass walled living room above, this space sits partially underground. Precisely comfy for movie night.
Photo of a large rustic grey and brown enclosed living room in Chicago with beige walls, slate flooring, a standard fireplace, a metal fireplace surround, a wall mounted tv, black floors, a wood ceiling and wood walls.
Photo of a large rustic grey and brown enclosed living room in Chicago with beige walls, slate flooring, a standard fireplace, a metal fireplace surround, a wall mounted tv, black floors, a wood ceiling and wood walls.

This is the model unit for modern live-work lofts. The loft features 23 foot high ceilings, a spiral staircase, and an open bedroom mezzanine.
Photo of a medium sized urban formal enclosed living room in Portland with grey walls, concrete flooring, a standard fireplace, grey floors, no tv, a metal fireplace surround and feature lighting.
Photo of a medium sized urban formal enclosed living room in Portland with grey walls, concrete flooring, a standard fireplace, grey floors, no tv, a metal fireplace surround and feature lighting.

We infused jewel tones and fun art into this Austin home.
Project designed by Sara Barney’s Austin interior design studio BANDD DESIGN. They serve the entire Austin area and its surrounding towns, with an emphasis on Round Rock, Lake Travis, West Lake Hills, and Tarrytown.
For more about BANDD DESIGN, click here: https://bandddesign.com/
To learn more about this project, click here: https://bandddesign.com/austin-artistic-home/

2021 Artisan Home Tour
Remodeler: Nor-Son Custom Builders
Photo: Landmark Photography
Have questions about this home? Please reach out to the builder listed above to learn more.
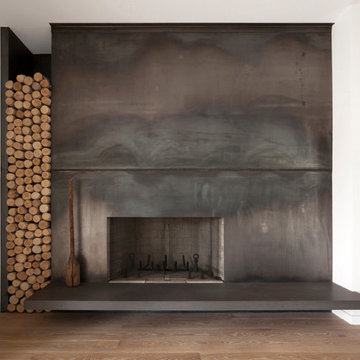
Steel clad fireplace surround + firewood storage slot tuck into corner of living room - Architect: HAUS | Architecture For Modern Lifestyles with Joe Trojanowski Architect PC - General Contractor: Illinois Designers & Builders - Photography: HAUS

reclaimed barnwood beams • Benjamin Moore hc 170 "stonington gray" paint in eggshell at walls • LED lighting along beams • Ergon Wood Talk Series 9 x 36 floor tile • Linen Noveltex drapery • Robert Allen linen canvas roman shades in greystone • steel at drink ledge • reclaimed wood at window seats • photography by Paul Finkel 2017
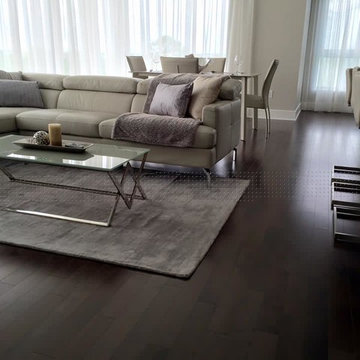
This modern living room features Lauzon's Chocolate Yellow Birch flooring from our Essential collection. This magnific flooring enhance this decor with its marvelous brown shades, along with its smooth texture and its classic look. FSC®-Certified Lauzon's Yellow Birch flooring are available upond request.

Kensington Drawing Room, with purple swivel club chairs and antique mirror coffee table. Mirror panels in the alcoves are medium antiqued. The silver accessories maintain the neutral scheme with accents of deep purple.
For all interior design and product information, please contact us at info@gzid.co.uk

The living, dining, and kitchen opt for views rather than walls. The living room is encircled by three, 16’ lift and slide doors, creating a room that feels comfortable sitting amongst the trees. Because of this the love and appreciation for the location are felt throughout the main floor. The emphasis on larger-than-life views is continued into the main sweet with a door for a quick escape to the wrap-around two-story deck.
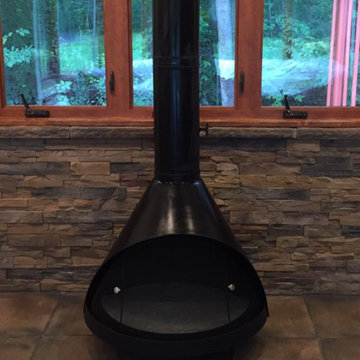
Pot belly stove with custom stone walls and new windows
This is an example of a contemporary living room in Cleveland with concrete flooring, a wood burning stove and a metal fireplace surround.
This is an example of a contemporary living room in Cleveland with concrete flooring, a wood burning stove and a metal fireplace surround.

Inspiration for a large contemporary grey and purple open plan living room in New York with dark hardwood flooring, a standard fireplace, a built-in media unit, a music area, white walls and a metal fireplace surround.
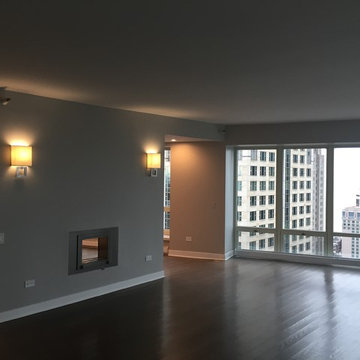
This is an example of a large traditional open plan living room in Chicago with grey walls, dark hardwood flooring, a two-sided fireplace, a metal fireplace surround, brown floors and no tv.
Black Living Room with a Metal Fireplace Surround Ideas and Designs
1