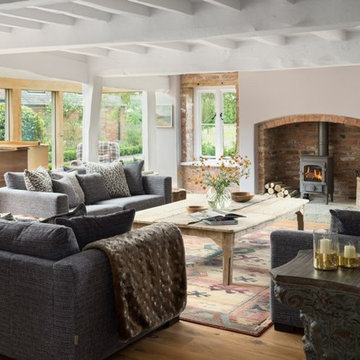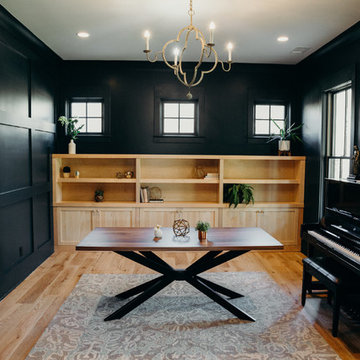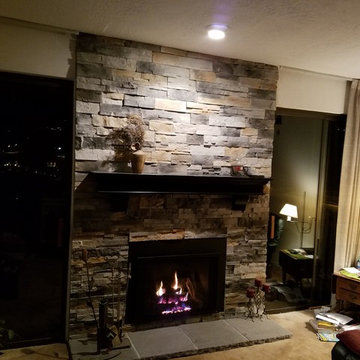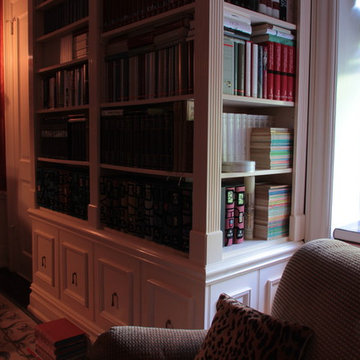Black Living Room with Beige Floors Ideas and Designs
Refine by:
Budget
Sort by:Popular Today
1 - 20 of 1,739 photos
Item 1 of 3

Photography | Simon Maxwell | https://simoncmaxwell.photoshelter.com
Artwork | Kristjana Williams | www.kristjanaswilliams.com

Design ideas for a large contemporary open plan living room in Paris with grey walls, light hardwood flooring, no fireplace, a wall mounted tv, beige floors, wood walls and wainscoting.

Our clients wanted the ultimate modern farmhouse custom dream home. They found property in the Santa Rosa Valley with an existing house on 3 ½ acres. They could envision a new home with a pool, a barn, and a place to raise horses. JRP and the clients went all in, sparing no expense. Thus, the old house was demolished and the couple’s dream home began to come to fruition.
The result is a simple, contemporary layout with ample light thanks to the open floor plan. When it comes to a modern farmhouse aesthetic, it’s all about neutral hues, wood accents, and furniture with clean lines. Every room is thoughtfully crafted with its own personality. Yet still reflects a bit of that farmhouse charm.
Their considerable-sized kitchen is a union of rustic warmth and industrial simplicity. The all-white shaker cabinetry and subway backsplash light up the room. All white everything complimented by warm wood flooring and matte black fixtures. The stunning custom Raw Urth reclaimed steel hood is also a star focal point in this gorgeous space. Not to mention the wet bar area with its unique open shelves above not one, but two integrated wine chillers. It’s also thoughtfully positioned next to the large pantry with a farmhouse style staple: a sliding barn door.
The master bathroom is relaxation at its finest. Monochromatic colors and a pop of pattern on the floor lend a fashionable look to this private retreat. Matte black finishes stand out against a stark white backsplash, complement charcoal veins in the marble looking countertop, and is cohesive with the entire look. The matte black shower units really add a dramatic finish to this luxurious large walk-in shower.
Photographer: Andrew - OpenHouse VC

Modern Farmhouse with elegant and luxury touches.
Large classic formal open plan living room in Los Angeles with black walls, a built-in media unit, light hardwood flooring, no fireplace and beige floors.
Large classic formal open plan living room in Los Angeles with black walls, a built-in media unit, light hardwood flooring, no fireplace and beige floors.

Photo of a medium sized beach style enclosed living room in Boston with grey walls and beige floors.

Living room with built-in entertainment cabinet, large sliding doors.
This is an example of a medium sized contemporary mezzanine living room in San Francisco with white walls, light hardwood flooring, a ribbon fireplace, beige floors, a stone fireplace surround and a built-in media unit.
This is an example of a medium sized contemporary mezzanine living room in San Francisco with white walls, light hardwood flooring, a ribbon fireplace, beige floors, a stone fireplace surround and a built-in media unit.

Medium sized contemporary formal open plan living room in Miami with white walls, marble flooring, a wall mounted tv, beige floors and no fireplace.

Large farmhouse open plan living room in Salt Lake City with white walls, light hardwood flooring and beige floors.

Lavish Transitional living room with soaring white geometric (octagonal) coffered ceiling and panel molding. The room is accented by black architectural glazing and door trim. The second floor landing/balcony, with glass railing, provides a great view of the two story book-matched marble ribbon fireplace.
Architect: Hierarchy Architecture + Design, PLLC
Interior Designer: JSE Interior Designs
Builder: True North
Photographer: Adam Kane Macchia

Unique Home Stays
This is an example of a medium sized rural enclosed living room in Cheshire with beige walls, light hardwood flooring, a wood burning stove and beige floors.
This is an example of a medium sized rural enclosed living room in Cheshire with beige walls, light hardwood flooring, a wood burning stove and beige floors.

This is an example of a traditional formal living room in Houston with beige floors, grey walls, a standard fireplace, a stone fireplace surround and no tv.

Medium sized classic open plan living room in Atlanta with a music area, black walls, light hardwood flooring, no fireplace, no tv and beige floors.

Design ideas for a medium sized classic formal enclosed living room in New York with white walls, light hardwood flooring, beige floors and no tv.

Inspiration for a medium sized classic formal enclosed living room in Salt Lake City with carpet, a standard fireplace, a stone fireplace surround, no tv, beige floors, beige walls and feature lighting.

reclaimed barnwood beams • Benjamin Moore hc 170 "stonington gray" paint in eggshell at walls • LED lighting along beams • Ergon Wood Talk Series 9 x 36 floor tile • Linen Noveltex drapery • Robert Allen linen canvas roman shades in greystone • steel at drink ledge • reclaimed wood at window seats • photography by Paul Finkel 2017

Pietra Wood & Stone European Engineered Oak flooring with a natural oiled finish.
Inspiration for a bohemian formal and grey and black living room in London with white walls, light hardwood flooring, a standard fireplace and beige floors.
Inspiration for a bohemian formal and grey and black living room in London with white walls, light hardwood flooring, a standard fireplace and beige floors.

Janine Dowling Design, Inc.
www.janinedowling.com
Photographer: Michael Partenio
Photo of a large coastal formal open plan living room in Boston with white walls, light hardwood flooring, a standard fireplace, a stone fireplace surround and beige floors.
Photo of a large coastal formal open plan living room in Boston with white walls, light hardwood flooring, a standard fireplace, a stone fireplace surround and beige floors.

We were contracted to convert a Parlor into a federalist style library. The photos in this project are the before during and after shots of the project. For a video of the entire creation please go to http://www.youtube.com/watch?v=VRXvi-nqTl4
Black Living Room with Beige Floors Ideas and Designs
1

