Black Living Room with Grey Walls Ideas and Designs

Photo of a contemporary living room in Berkshire with grey walls, a wall mounted tv and grey floors.
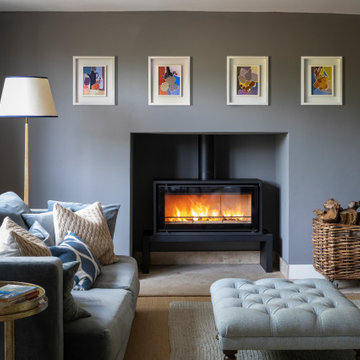
Classic enclosed living room in London with grey walls, carpet and brown floors.

Photo of a medium sized farmhouse open plan living room in Hampshire with grey walls, dark hardwood flooring, a wood burning stove, a plastered fireplace surround, a freestanding tv, a vaulted ceiling and feature lighting.

sanjay choWith a view of sun set from Hall, master bed room and sons bedroom. With gypsum ceiling, vitrified flooring, long snug L shaped sofa, a huge airy terrace , muted colours and quirky accents, the living room is an epitome of contemporary luxury, use of Indian art and craft, the terrace with gorgeous view of endless greenery, is a perfect indulgence! Our client says ‘’ sipping on a cup of coffee surrounded by lush greenery is the best way to recoup our energies and get ready to face another day’’.The terrace is also a family favourite on holidays, as all gather here for impromptu dinners under the stars. Since the dining area requires some intimate space.ugale

Our San Francisco studio designed this beautiful four-story home for a young newlywed couple to create a warm, welcoming haven for entertaining family and friends. In the living spaces, we chose a beautiful neutral palette with light beige and added comfortable furnishings in soft materials. The kitchen is designed to look elegant and functional, and the breakfast nook with beautiful rust-toned chairs adds a pop of fun, breaking the neutrality of the space. In the game room, we added a gorgeous fireplace which creates a stunning focal point, and the elegant furniture provides a classy appeal. On the second floor, we went with elegant, sophisticated decor for the couple's bedroom and a charming, playful vibe in the baby's room. The third floor has a sky lounge and wine bar, where hospitality-grade, stylish furniture provides the perfect ambiance to host a fun party night with friends. In the basement, we designed a stunning wine cellar with glass walls and concealed lights which create a beautiful aura in the space. The outdoor garden got a putting green making it a fun space to share with friends.
---
Project designed by ballonSTUDIO. They discreetly tend to the interior design needs of their high-net-worth individuals in the greater Bay Area and to their second home locations.
For more about ballonSTUDIO, see here: https://www.ballonstudio.com/

Builder: John Kraemer & Sons | Building Architecture: Charlie & Co. Design | Interiors: Martha O'Hara Interiors | Photography: Landmark Photography
This is an example of a medium sized classic open plan living room in Minneapolis with grey walls, light hardwood flooring, a standard fireplace, a stone fireplace surround, a wall mounted tv and brown floors.
This is an example of a medium sized classic open plan living room in Minneapolis with grey walls, light hardwood flooring, a standard fireplace, a stone fireplace surround, a wall mounted tv and brown floors.

The 4415 HO gas fireplace brings you the very best in home heating and style with its sleek, linear appearance and impressively high heat output. With a long row of dancing flames and built-in fans, the 4415 gas fireplace is not only an excellent heater but a beautiful focal point in your home. Turn on the under-lighting that shines through the translucent glass floor and you’ve got magic whether the fire is on or off. This sophisticated gas fireplace can accompany any architectural style with a selection of fireback options along with realistic Driftwood and Stone Fyre-Art. The 4415 HO gas fireplace heats up to 2,100 square feet but can heat additional rooms in your home with the optional Power Heat Duct Kit.
The gorgeous flame and high heat output of the 4415 are backed up by superior craftsmanship and quality safety features, which are built to extremely high standards. From the heavy steel thickness of the fireplace body to the durable, welded frame surrounding the ceramic glass, you are truly getting the best gas fireplace available. The 2015 ANSI approved low visibility safety barrier comes standard over the glass to increase the safety of this unit for you and your family without detracting from the beautiful fire view.

Large contemporary grey and black enclosed living room in Toronto with grey walls, light hardwood flooring, a standard fireplace, a stone fireplace surround, feature lighting, no tv and a drop ceiling.

The dark, blue-grey walls and stylish complementing furniture is almost paradoxically lit up by the huge bey window, creating a cozy living room atmosphere which, when mixed with the wall-mounted neon sign and other decorative pieces comes off as edgy, without loosing it's previous appeal.
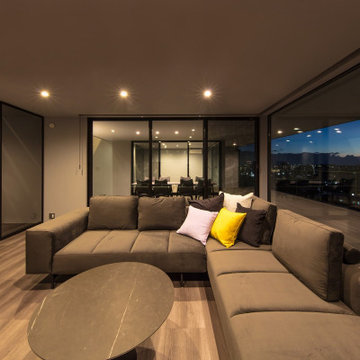
Photo of a medium sized modern formal living room in Osaka with grey walls, medium hardwood flooring, a wall mounted tv and grey floors.

Photo of a medium sized modern living room in Other with grey walls, plywood flooring, no fireplace, a freestanding tv, beige floors, a wood ceiling and wallpapered walls.
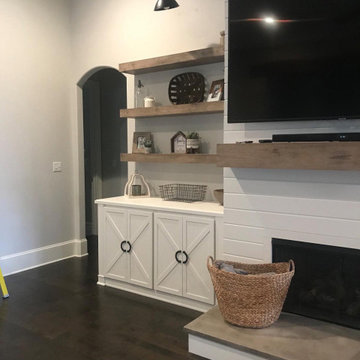
Large country open plan living room in Tampa with grey walls, dark hardwood flooring, no fireplace and a wall mounted tv.
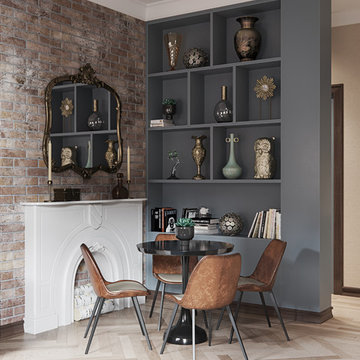
This is an example of a contemporary living room in New York with grey walls, light hardwood flooring, a standard fireplace and beige floors.

This is an example of a classic open plan living room in Kansas City with grey walls, dark hardwood flooring, a standard fireplace, a stone fireplace surround, a wall mounted tv, brown floors and feature lighting.

Charles Lauersdorf
Realty Pro Shots
This is an example of a contemporary open plan living room in Orange County with grey walls, dark hardwood flooring, a ribbon fireplace, a tiled fireplace surround, a built-in media unit and brown floors.
This is an example of a contemporary open plan living room in Orange County with grey walls, dark hardwood flooring, a ribbon fireplace, a tiled fireplace surround, a built-in media unit and brown floors.

Deepak Aggarwal
Inspiration for a medium sized contemporary formal and grey and purple living room feature wall in Delhi with medium hardwood flooring, brown floors and grey walls.
Inspiration for a medium sized contemporary formal and grey and purple living room feature wall in Delhi with medium hardwood flooring, brown floors and grey walls.
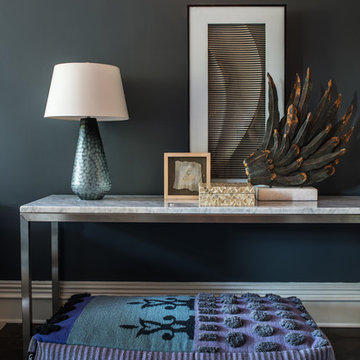
cynthia van elk
Medium sized bohemian open plan living room in New York with grey walls, dark hardwood flooring, a standard fireplace, a brick fireplace surround, no tv and black floors.
Medium sized bohemian open plan living room in New York with grey walls, dark hardwood flooring, a standard fireplace, a brick fireplace surround, no tv and black floors.

Jane Beiles Photography
Inspiration for a medium sized traditional formal and grey and pink enclosed living room in DC Metro with grey walls, a standard fireplace, carpet, a wooden fireplace surround, no tv and brown floors.
Inspiration for a medium sized traditional formal and grey and pink enclosed living room in DC Metro with grey walls, a standard fireplace, carpet, a wooden fireplace surround, no tv and brown floors.

An unusual loft space gets a multifunctional design with movable furnishings to create a flexible and adaptable space for a family with three young children.

W2WHC designed this entire space remotely with the help of a motivated client and some fabulous resources. Photo credit to Marcel Page Photography.
Design ideas for a small classic formal open plan living room in Bridgeport with grey walls, dark hardwood flooring, no fireplace and a wall mounted tv.
Design ideas for a small classic formal open plan living room in Bridgeport with grey walls, dark hardwood flooring, no fireplace and a wall mounted tv.
Black Living Room with Grey Walls Ideas and Designs
1