Black Living Room with No Fireplace Ideas and Designs

Window seat with storage
Inspiration for a medium sized contemporary open plan living room in San Francisco with green walls, carpet and no fireplace.
Inspiration for a medium sized contemporary open plan living room in San Francisco with green walls, carpet and no fireplace.

Bernard Andre
Inspiration for a medium sized contemporary formal living room in San Francisco with white walls, dark hardwood flooring, no fireplace, no tv and grey floors.
Inspiration for a medium sized contemporary formal living room in San Francisco with white walls, dark hardwood flooring, no fireplace, no tv and grey floors.

Modern Farmhouse with elegant and luxury touches.
Large classic formal open plan living room in Los Angeles with black walls, a built-in media unit, light hardwood flooring, no fireplace and beige floors.
Large classic formal open plan living room in Los Angeles with black walls, a built-in media unit, light hardwood flooring, no fireplace and beige floors.

Klopf Architecture and Outer space Landscape Architects designed a new warm, modern, open, indoor-outdoor home in Los Altos, California. Inspired by mid-century modern homes but looking for something completely new and custom, the owners, a couple with two children, bought an older ranch style home with the intention of replacing it.
Created on a grid, the house is designed to be at rest with differentiated spaces for activities; living, playing, cooking, dining and a piano space. The low-sloping gable roof over the great room brings a grand feeling to the space. The clerestory windows at the high sloping roof make the grand space light and airy.
Upon entering the house, an open atrium entry in the middle of the house provides light and nature to the great room. The Heath tile wall at the back of the atrium blocks direct view of the rear yard from the entry door for privacy.
The bedrooms, bathrooms, play room and the sitting room are under flat wing-like roofs that balance on either side of the low sloping gable roof of the main space. Large sliding glass panels and pocketing glass doors foster openness to the front and back yards. In the front there is a fenced-in play space connected to the play room, creating an indoor-outdoor play space that could change in use over the years. The play room can also be closed off from the great room with a large pocketing door. In the rear, everything opens up to a deck overlooking a pool where the family can come together outdoors.
Wood siding travels from exterior to interior, accentuating the indoor-outdoor nature of the house. Where the exterior siding doesn’t come inside, a palette of white oak floors, white walls, walnut cabinetry, and dark window frames ties all the spaces together to create a uniform feeling and flow throughout the house. The custom cabinetry matches the minimal joinery of the rest of the house, a trim-less, minimal appearance. Wood siding was mitered in the corners, including where siding meets the interior drywall. Wall materials were held up off the floor with a minimal reveal. This tight detailing gives a sense of cleanliness to the house.
The garage door of the house is completely flush and of the same material as the garage wall, de-emphasizing the garage door and making the street presentation of the house kinder to the neighborhood.
The house is akin to a custom, modern-day Eichler home in many ways. Inspired by mid-century modern homes with today’s materials, approaches, standards, and technologies. The goals were to create an indoor-outdoor home that was energy-efficient, light and flexible for young children to grow. This 3,000 square foot, 3 bedroom, 2.5 bathroom new house is located in Los Altos in the heart of the Silicon Valley.
Klopf Architecture Project Team: John Klopf, AIA, and Chuang-Ming Liu
Landscape Architect: Outer space Landscape Architects
Structural Engineer: ZFA Structural Engineers
Staging: Da Lusso Design
Photography ©2018 Mariko Reed
Location: Los Altos, CA
Year completed: 2017

Darlene Halaby
Inspiration for a medium sized contemporary open plan living room in Orange County with grey walls, medium hardwood flooring, no fireplace, a built-in media unit and brown floors.
Inspiration for a medium sized contemporary open plan living room in Orange County with grey walls, medium hardwood flooring, no fireplace, a built-in media unit and brown floors.
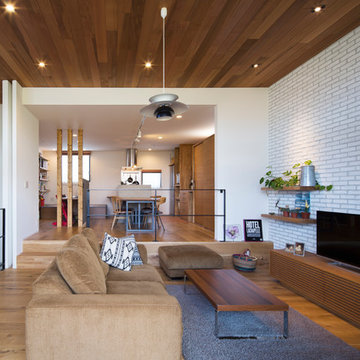
Freedom Architects Design
Design ideas for a contemporary living room in Tokyo with white walls, medium hardwood flooring, a freestanding tv and no fireplace.
Design ideas for a contemporary living room in Tokyo with white walls, medium hardwood flooring, a freestanding tv and no fireplace.

Contemporary living room in Novosibirsk with medium hardwood flooring, no fireplace and a timber clad ceiling.

Design ideas for a medium sized classic enclosed living room in Detroit with a reading nook, black walls, medium hardwood flooring, no fireplace, a wall mounted tv, brown floors and wainscoting.

Design ideas for a classic grey and cream living room in Buckinghamshire with white walls, medium hardwood flooring, no fireplace and a built-in media unit.

Design ideas for a medium sized traditional formal living room in New York with grey walls, light hardwood flooring, no fireplace and no tv.
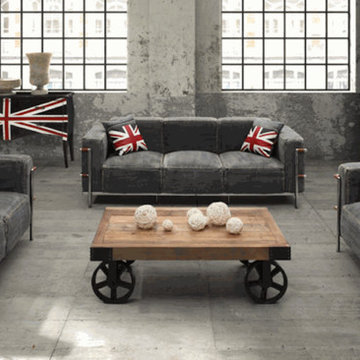
Large urban enclosed living room in Houston with grey walls, concrete flooring, no fireplace and grey floors.
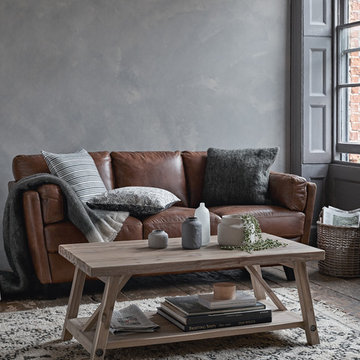
Embrace the simple textures of natural materials with beautiful, understated pieces that have a tactile and organic appeal.
Scandi grey and brown living room in London with grey walls, dark hardwood flooring and no fireplace.
Scandi grey and brown living room in London with grey walls, dark hardwood flooring and no fireplace.
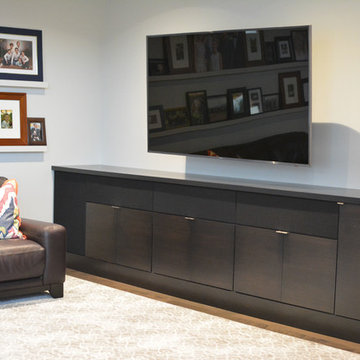
Amanda Marinko
This is an example of a medium sized contemporary formal open plan living room in Salt Lake City with white walls, medium hardwood flooring, a wall mounted tv, brown floors and no fireplace.
This is an example of a medium sized contemporary formal open plan living room in Salt Lake City with white walls, medium hardwood flooring, a wall mounted tv, brown floors and no fireplace.
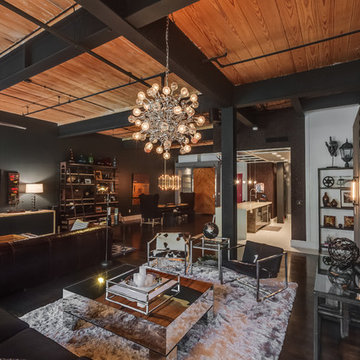
Design ideas for a large industrial open plan living room in Charlotte with black walls, painted wood flooring, no fireplace, a wall mounted tv and black floors.

A custom millwork piece in the living room was designed to house an entertainment center, work space, and mud room storage for this 1700 square foot loft in Tribeca. Reclaimed gray wood clads the storage and compliments the gray leather desk. Blackened Steel works with the gray material palette at the desk wall and entertainment area. An island with customization for the family dog completes the large, open kitchen. The floors were ebonized to emphasize the raw materials in the space.

Martha O'Hara Interiors, Interior Selections & Furnishings | Charles Cudd De Novo, Architecture | Troy Thies Photography | Shannon Gale, Photo Styling

Design ideas for a contemporary grey and teal open plan living room in Seattle with white walls, medium hardwood flooring, no fireplace, a wall mounted tv and exposed beams.

Ansicht des wandhängenden Wohnzimmermöbels in Räuchereiche. Barschrank in teiloffenem Zustand. Dieser ist im Innenbereich mit Natur-Eiche ausgestattet. Eine Spiegelrückwand und integrierte Lichtleisten geben dem Schrank Tiefe und Lebendigkeit. Die Koffertüren besitzen Einsätze für Gläser und Flaschen. Sideboard mit geschlossenen Schubkästen.
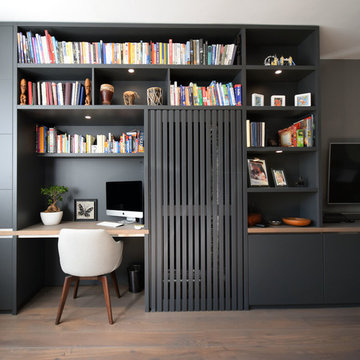
Photo of a small modern living room in London with grey walls, light hardwood flooring, no fireplace and a wall mounted tv.
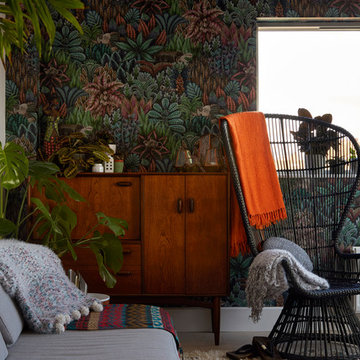
Anna Stathaki
Inspiration for a small contemporary open plan living room in London with white walls, light hardwood flooring, no fireplace, no tv and grey floors.
Inspiration for a small contemporary open plan living room in London with white walls, light hardwood flooring, no fireplace, no tv and grey floors.
Black Living Room with No Fireplace Ideas and Designs
1