Black Midcentury House Exterior Ideas and Designs
Refine by:
Budget
Sort by:Popular Today
1 - 20 of 306 photos
Item 1 of 3

Northeast Elevation reveals private deck, dog run, and entry porch overlooking Pier Cove Valley to the north - Bridge House - Fenneville, Michigan - Lake Michigan, Saugutuck, Michigan, Douglas Michigan - HAUS | Architecture For Modern Lifestyles

What started as a kitchen and two-bathroom remodel evolved into a full home renovation plus conversion of the downstairs unfinished basement into a permitted first story addition, complete with family room, guest suite, mudroom, and a new front entrance. We married the midcentury modern architecture with vintage, eclectic details and thoughtful materials.

Inspiration for a large and black retro two floor detached house in Toronto with stone cladding, a hip roof, a shingle roof, a brown roof and shiplap cladding.

Upper IPE deck with cable railing and covered space below with bluestone clad fireplace, outdoor kitchen, and infratec heaters. Belgard Melville Tandem block wall with 2x2 porcelain pavers, a putting green, hot tub and metal fire pit.
Sherwin Williams Iron Ore paint color

Side yard view of whole house exterior remodel
Inspiration for a large and black midcentury two floor house exterior in San Diego.
Inspiration for a large and black midcentury two floor house exterior in San Diego.

Exterior of this modern country ranch home in the forests of the Catskill mountains. Black clapboard siding and huge picture windows.
Photo of a medium sized and black retro bungalow house exterior in New York with wood cladding and a lean-to roof.
Photo of a medium sized and black retro bungalow house exterior in New York with wood cladding and a lean-to roof.
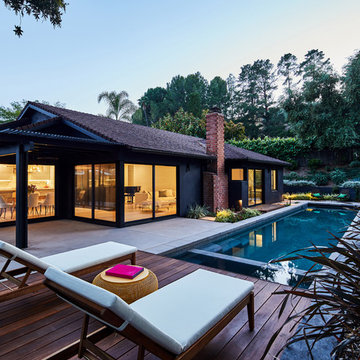
Backyard at dusk
Landscape design by Meg Rushing Coffee
Photo by Dan Arnold
This is an example of a medium sized and black retro bungalow render detached house in Los Angeles with a hip roof and a shingle roof.
This is an example of a medium sized and black retro bungalow render detached house in Los Angeles with a hip roof and a shingle roof.

Photo: Roy Aguilar
Small and black retro bungalow brick detached house in Dallas with a pitched roof and a metal roof.
Small and black retro bungalow brick detached house in Dallas with a pitched roof and a metal roof.
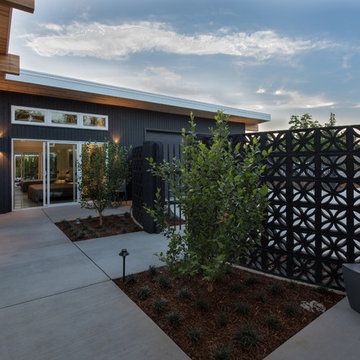
Creative Captures, David Barrios
Design ideas for a medium sized and black retro bungalow detached house in Other with wood cladding.
Design ideas for a medium sized and black retro bungalow detached house in Other with wood cladding.
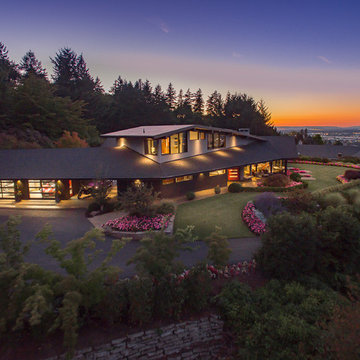
Aerial view of the house and property.
Chad Beecroft
Inspiration for a large and black midcentury two floor house exterior in Portland with wood cladding and a pitched roof.
Inspiration for a large and black midcentury two floor house exterior in Portland with wood cladding and a pitched roof.
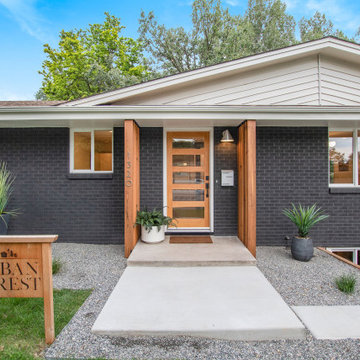
Medium sized and black retro two floor brick detached house in Denver with a pitched roof and a shingle roof.

Design ideas for a black retro two floor detached house in Kansas City with stone cladding, a pitched roof, a shingle roof and a brown roof.

Mid Century Modern Exterior Mood Board
Photo of a large and black retro bungalow detached house in Orlando with stone cladding and a black roof.
Photo of a large and black retro bungalow detached house in Orlando with stone cladding and a black roof.
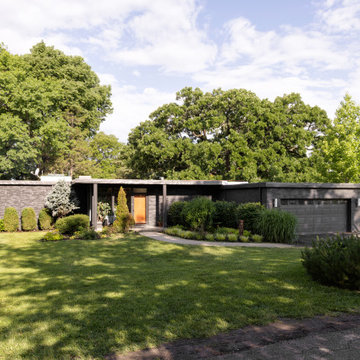
This is an example of a black retro bungalow brick detached house in Kansas City with a flat roof and a black roof.

Large and black midcentury bungalow detached house in Portland with wood cladding, a shingle roof, a black roof and a lean-to roof.
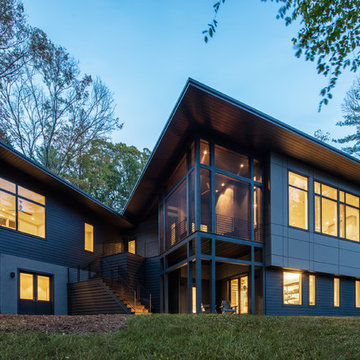
Photography by Keith Isaacs
Photo of a medium sized and black retro two floor detached house in Other with wood cladding, a flat roof and a metal roof.
Photo of a medium sized and black retro two floor detached house in Other with wood cladding, a flat roof and a metal roof.

This 8.3 star energy rated home is a beacon when it comes to paired back, simple and functional elegance. With great attention to detail in the design phase as well as carefully considered selections in materials, openings and layout this home performs like a Ferrari. The in-slab hydronic system that is run off a sizeable PV system assists with minimising temperature fluctuations.
This home is entered into 2023 Design Matters Award as well as a winner of the 2023 HIA Greensmart Awards. Karli Rise is featured in Sanctuary Magazine in 2023.

View of north exterior elevation from top of Pier Cove Valley - Bridge House - Fenneville, Michigan - Lake Michigan, Saugutuck, Michigan, Douglas Michigan - HAUS | Architecture For Modern Lifestyles
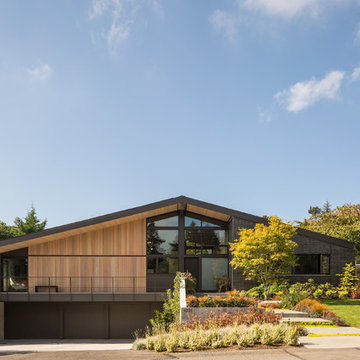
mid-modern urban home.
Steel Catwalk
Large and black retro two floor house exterior in Seattle with a pitched roof and mixed cladding.
Large and black retro two floor house exterior in Seattle with a pitched roof and mixed cladding.
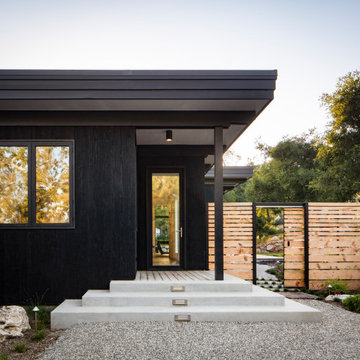
Inspiration for a medium sized and black retro bungalow detached house in Santa Barbara with a flat roof.
Black Midcentury House Exterior Ideas and Designs
1