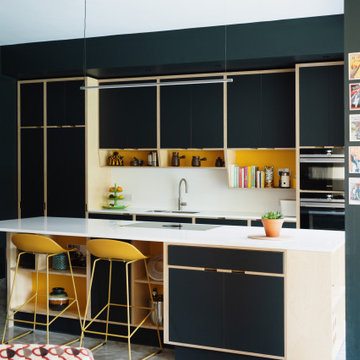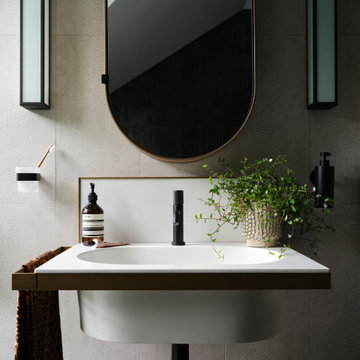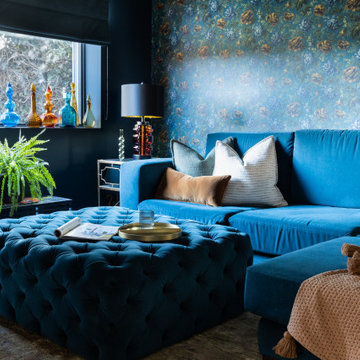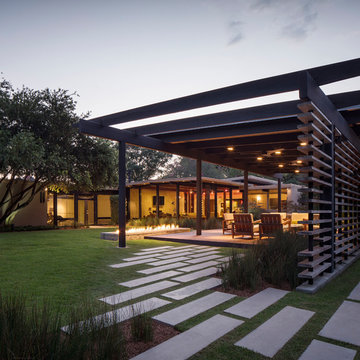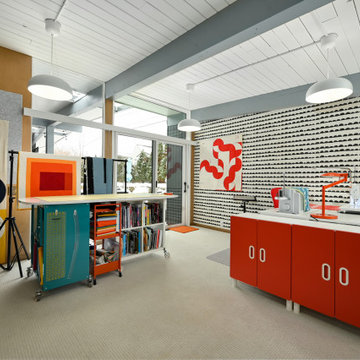Midcentury Black Home Design Photos

View from the main reception room out across the double-height dining space to the rear garden beyond. The new staircase linking to the lower ground floor level is striking in its detailing with conceal LED lighting and polished plaster walling.

Hip powder room to show off for guests. A striking black accent tile wall highlight the beautiful walnut vanity from Rejuvenation and brushed champagne brass plumbing fixtures. The gray Terrazzo flooring is the perfect nod to the mid century architecture of the home.

Bathroom renovation included using a closet in the hall to make the room into a bigger space. Since there is a tub in the hall bath, clients opted for a large shower instead.

This existing sleeping porch was reworked into a stunning Mid Century bathroom complete with geometric shapes that add interest and texture. Rich woods add warmth to the black and white tiles. Wood tile was installed on the shower walls and pick up on the wood vanity and Asian-inspired custom built armoire.

Jim Bartsch Photography
Large retro back rectangular natural swimming pool in Santa Barbara with stamped concrete.
Large retro back rectangular natural swimming pool in Santa Barbara with stamped concrete.

Expertly paired with dark finishes, this kitchen's vertical green brick backsplash is stacked with sophistication.
DESIGN
Jessica Davis
PHOTOS
Emily Followill Photography
Tile Shown: Glazed Thin Brick in San Gabriel

Klopf Architecture and Outer space Landscape Architects designed a new warm, modern, open, indoor-outdoor home in Los Altos, California. Inspired by mid-century modern homes but looking for something completely new and custom, the owners, a couple with two children, bought an older ranch style home with the intention of replacing it.
Created on a grid, the house is designed to be at rest with differentiated spaces for activities; living, playing, cooking, dining and a piano space. The low-sloping gable roof over the great room brings a grand feeling to the space. The clerestory windows at the high sloping roof make the grand space light and airy.
Upon entering the house, an open atrium entry in the middle of the house provides light and nature to the great room. The Heath tile wall at the back of the atrium blocks direct view of the rear yard from the entry door for privacy.
The bedrooms, bathrooms, play room and the sitting room are under flat wing-like roofs that balance on either side of the low sloping gable roof of the main space. Large sliding glass panels and pocketing glass doors foster openness to the front and back yards. In the front there is a fenced-in play space connected to the play room, creating an indoor-outdoor play space that could change in use over the years. The play room can also be closed off from the great room with a large pocketing door. In the rear, everything opens up to a deck overlooking a pool where the family can come together outdoors.
Wood siding travels from exterior to interior, accentuating the indoor-outdoor nature of the house. Where the exterior siding doesn’t come inside, a palette of white oak floors, white walls, walnut cabinetry, and dark window frames ties all the spaces together to create a uniform feeling and flow throughout the house. The custom cabinetry matches the minimal joinery of the rest of the house, a trim-less, minimal appearance. Wood siding was mitered in the corners, including where siding meets the interior drywall. Wall materials were held up off the floor with a minimal reveal. This tight detailing gives a sense of cleanliness to the house.
The garage door of the house is completely flush and of the same material as the garage wall, de-emphasizing the garage door and making the street presentation of the house kinder to the neighborhood.
The house is akin to a custom, modern-day Eichler home in many ways. Inspired by mid-century modern homes with today’s materials, approaches, standards, and technologies. The goals were to create an indoor-outdoor home that was energy-efficient, light and flexible for young children to grow. This 3,000 square foot, 3 bedroom, 2.5 bathroom new house is located in Los Altos in the heart of the Silicon Valley.
Klopf Architecture Project Team: John Klopf, AIA, and Chuang-Ming Liu
Landscape Architect: Outer space Landscape Architects
Structural Engineer: ZFA Structural Engineers
Staging: Da Lusso Design
Photography ©2018 Mariko Reed
Location: Los Altos, CA
Year completed: 2017

PixelProFoto
Inspiration for a large midcentury side patio in San Diego with concrete slabs, a pergola and fencing.
Inspiration for a large midcentury side patio in San Diego with concrete slabs, a pergola and fencing.

To create enough room to add a dual vanity, Blackline integrated an adjacent closet and borrowed some square footage from an existing closet to the space. The new modern vanity includes stained walnut flat panel cabinets and is topped with white Quartz and matte black fixtures.
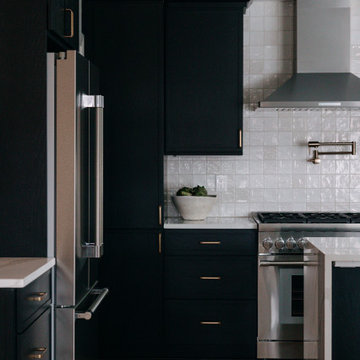
Our clients made the bold decision to move to a smaller home than they were currently in to get closer in to the city – and they had a vision: a whole home remodel with a strong nod to mid-century design. We started by opening up the first floor to create a sense of space and built in a beautiful entertaining kitchen, complete with banquette, large island and waterfall countertops, remodeled the fireplace with rounded alcove book shelves, and lightened the flooring. The second floor was an unfinished blank slate. We went complete MCM on the bathroom including terrazzo tiles, and a floating walnut vanity, and we added skylights with black out remote shades, and a hidden bookshelf alcove for a sneak-away office in the front dormer. This home is simple, elegant and full of extraordinary design. We wish our homeowners a lifetime of happiness in their new space.

This built-in closet system allows for a larger bedroom space while still creating plenty of storage.
This is an example of a retro built-in wardrobe in Seattle with flat-panel cabinets, medium wood cabinets, light hardwood flooring and a wood ceiling.
This is an example of a retro built-in wardrobe in Seattle with flat-panel cabinets, medium wood cabinets, light hardwood flooring and a wood ceiling.

Large midcentury open plan living room feature wall in Austin with light hardwood flooring, a built-in media unit, a wood ceiling and wood walls.
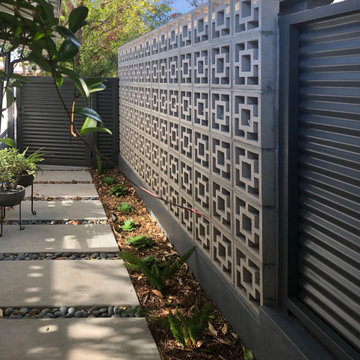
A period correct breeze block wall was built as a backdrop to the kitchen view and an industrial charcoal corrugated metal fence completes the leitmotif and creates privacy around the property.

This master bathroom remodel was a lot of fun. We wanted to switch things up by adding an open shelving divider between the sink and shower. This allows for additional storage in this small space. Storage is key when it comes to a couple using a bathroom space. We flanked a bank of drawers on either side of the floating vanity and doubled up storage by adding a higher end medicine cabinet with ample storage, lighting and plug outlets.
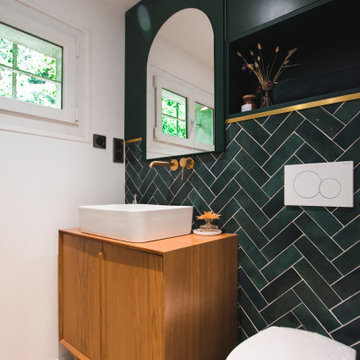
Design ideas for a retro cloakroom in Bordeaux with a wall mounted toilet, green tiles, green walls, a trough sink, green worktops and a freestanding vanity unit.
Midcentury Black Home Design Photos
1




















