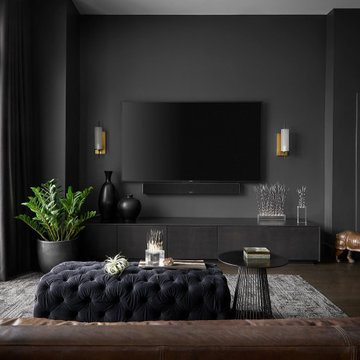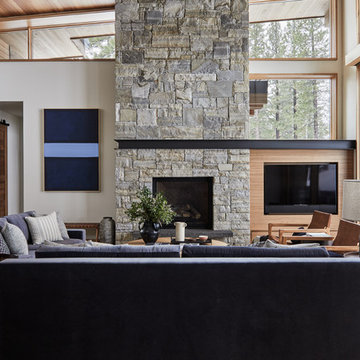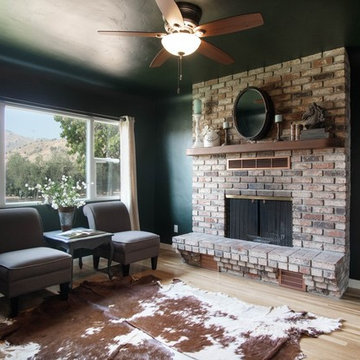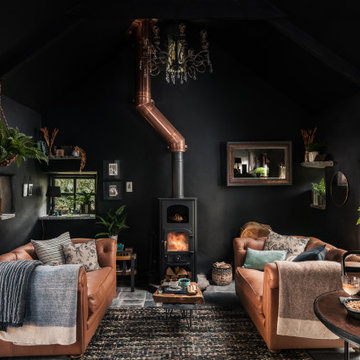Black Open Plan Living Room Ideas and Designs

The sitting room in this family home in West Dulwich was opened up to the kitchen and the dining area of the lateral extension to create one large family room. A pair of matching velvet sofas & mohair velvet armchairs created a nice seating area around the newly installed fireplace and a large rug helped to zone the space

View from the main reception room out across the double-height dining space to the rear garden beyond. The new staircase linking to the lower ground floor level is striking in its detailing with conceal LED lighting and polished plaster walling.

Nautical open plan living room in Minneapolis with white walls, light hardwood flooring, a standard fireplace, exposed beams and a vaulted ceiling.

Mountain Peek is a custom residence located within the Yellowstone Club in Big Sky, Montana. The layout of the home was heavily influenced by the site. Instead of building up vertically the floor plan reaches out horizontally with slight elevations between different spaces. This allowed for beautiful views from every space and also gave us the ability to play with roof heights for each individual space. Natural stone and rustic wood are accented by steal beams and metal work throughout the home.
(photos by Whitney Kamman)

Scott Amundson Photography
Photo of a rustic open plan living room in Minneapolis with concrete flooring, a standard fireplace, brown walls, grey floors, a vaulted ceiling, a wood ceiling and wood walls.
Photo of a rustic open plan living room in Minneapolis with concrete flooring, a standard fireplace, brown walls, grey floors, a vaulted ceiling, a wood ceiling and wood walls.

Builder: John Kraemer & Sons | Building Architecture: Charlie & Co. Design | Interiors: Martha O'Hara Interiors | Photography: Landmark Photography
This is an example of a medium sized classic open plan living room in Minneapolis with grey walls, light hardwood flooring, a standard fireplace, a stone fireplace surround, a wall mounted tv and brown floors.
This is an example of a medium sized classic open plan living room in Minneapolis with grey walls, light hardwood flooring, a standard fireplace, a stone fireplace surround, a wall mounted tv and brown floors.

Michelle Drewes
Design ideas for a medium sized traditional grey and brown open plan living room in San Francisco with grey walls, dark hardwood flooring, a ribbon fireplace, a tiled fireplace surround, brown floors and a wall mounted tv.
Design ideas for a medium sized traditional grey and brown open plan living room in San Francisco with grey walls, dark hardwood flooring, a ribbon fireplace, a tiled fireplace surround, brown floors and a wall mounted tv.

This contemporary transitional great family living room has a cozy lived-in look, but still looks crisp with fine custom made contemporary furniture made of kiln-dried Alder wood from sustainably harvested forests and hard solid maple wood with premium finishes and upholstery treatments. Stone textured fireplace wall makes a bold sleek statement in the space.

Inspiration for a mediterranean open plan living room in Dallas with white walls and medium hardwood flooring.

Residential Interior Decoration of a Bush surrounded Beach house by Camilla Molders Design
Architecture by Millar Roberston Architects
Photography by Derek Swalwell

Large contemporary open plan living room in Chicago with grey walls, dark hardwood flooring, no fireplace and a wall mounted tv.

Gorgeous Living Room By 2id Interiors
Photo of an expansive contemporary open plan living room in Miami with multi-coloured walls, a wall mounted tv, beige floors and ceramic flooring.
Photo of an expansive contemporary open plan living room in Miami with multi-coloured walls, a wall mounted tv, beige floors and ceramic flooring.

The Kiguchi family moved into their Austin, Texas home in 1994. Built in the 1980’s as part of a neighborhood development, they happily raised their family here but longed for something more contemporary. Once they became empty nesters, they decided it was time for a major remodel. After spending many years visiting Austin AIA Home Tours that highlight contemporary residential architecture, they had a lot of ideas and in 2013 were ready to interview architects and get their renovation underway.
The project turned into a major remodel due to an unstable foundation. Architects Ben Arbib and Ed Hughey, of Arbib Hughey Design were hired to solve the structural issue and look for inspiration in the bones of the house, which sat on top of a hillside and was surrounded by great views.
Unfortunately, with the old floor plan, the beautiful views were hidden by small windows that were poorly placed. In order to bring more natural light into the house the window sizes and configurations had to be addressed, all while keeping in mind the homeowners desire for a modern look and feel.
To achieve a more contemporary and sophisticated front of house, a new entry was designed that included removing a two-story bay window and porch. The entrance of the home also became more integrated with the landscape creating a template for new foliage to be planted. Older exterior materials were updated to incorporate a more muted palette of colors with a metal roof, dark grey siding in the back and white stucco in the front. Deep eaves were added over many of the new large windows for clean lines and sun protection.
“Inside it was about opening up the floor plan, expanding the views throughout the house, and updating the material palette to get a modern look that was also warm and inviting,” said Ben from Arbib Hughey Design. “Prior to the remodel, the house had the typical separation of rooms. We removed the walls between them and changed all of the windows to Milgard Thermally Improved Aluminum to connect the inside with the outside. No matter where you are you get nice views and natural light.”
The architects wanted to create some drama, which they accomplished with the window placement and opening up the interior floor plan to an open concept approach. Cabinetry was used to help delineate intimate spaces. To add warmth to an all-white living room, white-washed oak wood floors were installed and pine planks were used around the fireplace. The large windows served as artwork bringing the color of nature into the space.
An octagon shaped, elevated dining room, (named “the turret”), had a big impact on the design of the house. They architects rounded the corners and added larger window openings overlooking a new sunken garden. The great room was also softened by rounding out the corners and that circular theme continued throughout the house, being picked up in skylight wells and kitchen cabinetry. A staircase leading to a catwalk was added and the result was a two-story window wall that flooded the home with natural light.
When asked why Milgard® Thermally Improved Aluminum windows were selected, the architectural team listed many reasons:
1) Aesthetics: “We liked the slim profiles and narrow sightlines. The window frames never get in the way of the view and that was important to us. They also have a very contemporary look that went well with our design.”
2) Options: “We liked that we could get large sliding doors that matched the windows, giving us a very cohesive look and feel throughout the project.”
3) Cost Effective: “Milgard windows are affordable. You get a good product at a good price.”
4) Custom Sizes: “Milgard windows are customizable, which allowed us to get the right window for each location.”
Ready to take on your own traditional to modern home remodeling project? Arbib Hughey Design advises, “Work with a good architect. That means picking a team that is creative, communicative, listens well and is responsive. We think it’s important for an architect to listen to their clients and give them something they want, not something the architect thinks they should have. At the same time you want an architect who is willing and able to think outside the box and offer up design options that you may not have considered. Design is about a lot of back and forth, trying out ideas, getting feedback and trying again.”
The home was completely transformed into a unique, contemporary house perfectly integrated with its site. Internally the home has a natural flow for the occupants and externally it is integrated with the surroundings taking advantage of great natural light. As a side note, it was highly praised as part of the Austin AIA homes tour.

Peter Rymwid Photography
Photo of a medium sized modern open plan living room in New York with white walls, a standard fireplace, a wall mounted tv, slate flooring and a stone fireplace surround.
Photo of a medium sized modern open plan living room in New York with white walls, a standard fireplace, a wall mounted tv, slate flooring and a stone fireplace surround.

Décloisonner les espaces pour obtenir un grand salon.. Faire passer la lumière
This is an example of a large contemporary formal open plan living room in Paris with white walls, ceramic flooring, a wood burning stove, no tv, beige floors, exposed beams and wallpapered walls.
This is an example of a large contemporary formal open plan living room in Paris with white walls, ceramic flooring, a wood burning stove, no tv, beige floors, exposed beams and wallpapered walls.

Inspiration for a contemporary open plan living room in Los Angeles with white walls, medium hardwood flooring, a standard fireplace, a wall mounted tv, brown floors and feature lighting.

Photo of a scandi open plan living room curtain in New York with white walls, medium hardwood flooring, no fireplace and no tv.

Anthony Hargus
Inspiration for a medium sized farmhouse formal open plan living room in Other with green walls, light hardwood flooring, a standard fireplace, a brick fireplace surround and brown floors.
Inspiration for a medium sized farmhouse formal open plan living room in Other with green walls, light hardwood flooring, a standard fireplace, a brick fireplace surround and brown floors.

John Bishop
Inspiration for a romantic open plan living room in Austin with dark hardwood flooring and feature lighting.
Inspiration for a romantic open plan living room in Austin with dark hardwood flooring and feature lighting.
Black Open Plan Living Room Ideas and Designs
1
