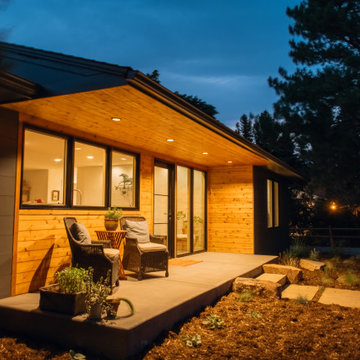Black Orange House Exterior Ideas and Designs
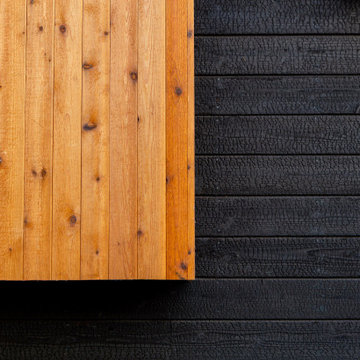
This modest yet fabulous three-story new build is a composite modern and traditional design by residential architect Willie Dean, featuring a professional music studio buildout at grade, living area on the first floor, and bedrooms upstairs. It was built by Bachelor General Contractor and is clad with an opulent volume of Suyaki highlighted with stk grade western red cedar.
Product: Suyaki 1×6 select grade shiplap
Prefinish: Ebony
Application: Residential – Exterior
SF: 2800SF
Designer: Ground Up Design Works
Builder: Bachelor General Contractor
Date: January 2018
Location: Portland, OR
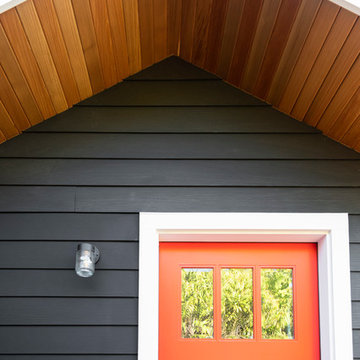
© Cindy Apple Photography
Photo of a medium sized and black contemporary detached house in Seattle with three floors.
Photo of a medium sized and black contemporary detached house in Seattle with three floors.
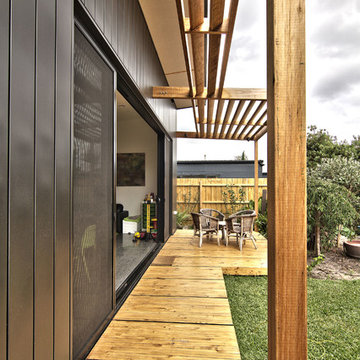
Leonard Sacco
Medium sized and black urban bungalow house exterior in Melbourne with metal cladding and a flat roof.
Medium sized and black urban bungalow house exterior in Melbourne with metal cladding and a flat roof.
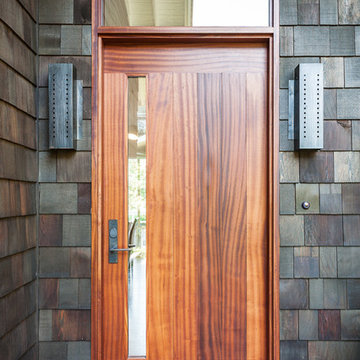
Jill Hardy
Photo of a medium sized and black classic split-level house exterior in Seattle with wood cladding.
Photo of a medium sized and black classic split-level house exterior in Seattle with wood cladding.
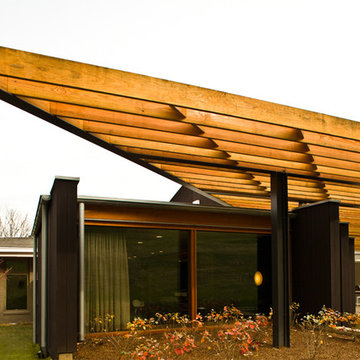
Anthony Matula
Photo of a black and large modern bungalow detached house in Nashville with wood cladding and a lean-to roof.
Photo of a black and large modern bungalow detached house in Nashville with wood cladding and a lean-to roof.
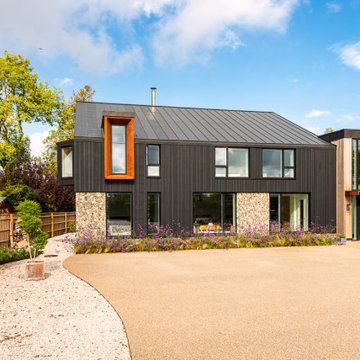
Design ideas for a large and black contemporary two floor detached house in Berkshire with a black roof and mixed cladding.
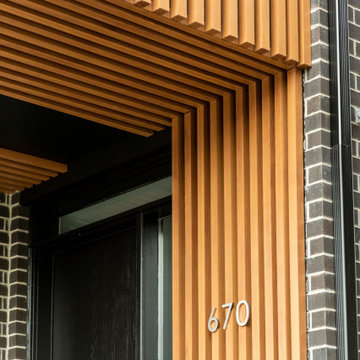
Small and black modern two floor brick detached house in Toronto with a flat roof and board and batten cladding.
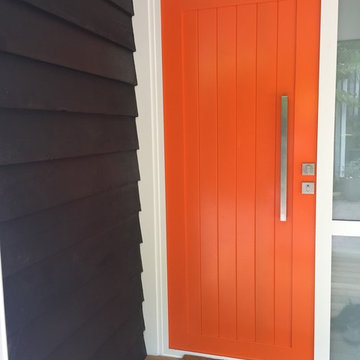
Inspiration for a medium sized and black contemporary two floor house exterior in Auckland with wood cladding and a pitched roof.

Photo of a black world-inspired detached house in Other with a pitched roof and a tiled roof.
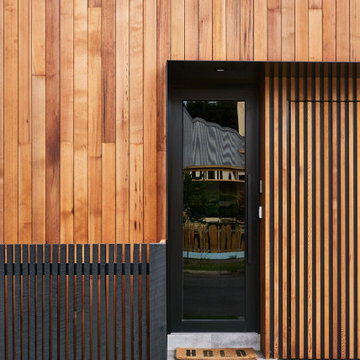
Black contemporary two floor terraced house in Geelong with wood cladding, a pitched roof and a metal roof.
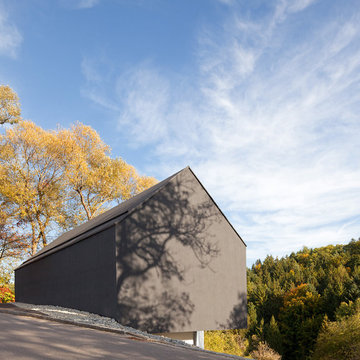
Fotograf: Herbert Stolz
Design ideas for a medium sized and black contemporary two floor detached house in Other with a pitched roof and mixed cladding.
Design ideas for a medium sized and black contemporary two floor detached house in Other with a pitched roof and mixed cladding.
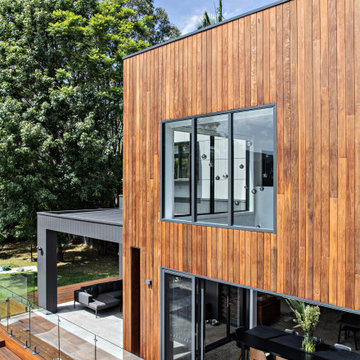
The contrast between the crisp cladding and the rust finishes really smooth this façade and make it one with its bush setting.Inspired by Mount Kembla’s rural setting, this home is a modern architectural haven threading luxury with living, and construction with context. The design does not disturb the ambience of the area as the materials employed on the facade create a sense of continuity with the context. Adopting a flow of open plan stretching from the entrance through the custom Roman style door, down featured steps into living areas that spill into picturesque outdoor areas, what this home lacks in subtlety it makes up for in grandeur.
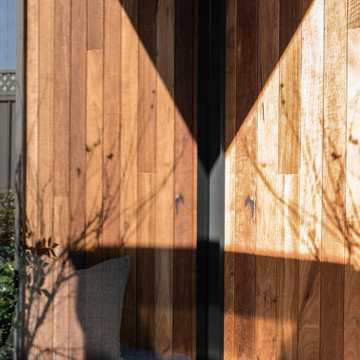
A deep reveal window box allows for shading from the western sun, while allowing for a dual-sided seat.
Photo of a medium sized and black modern bungalow detached house in Sydney with wood cladding, a pitched roof, a metal roof, a grey roof and board and batten cladding.
Photo of a medium sized and black modern bungalow detached house in Sydney with wood cladding, a pitched roof, a metal roof, a grey roof and board and batten cladding.
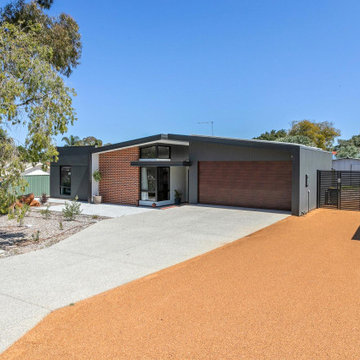
Photo of a medium sized and black industrial bungalow detached house in Perth with a lean-to roof, a metal roof and a black roof.
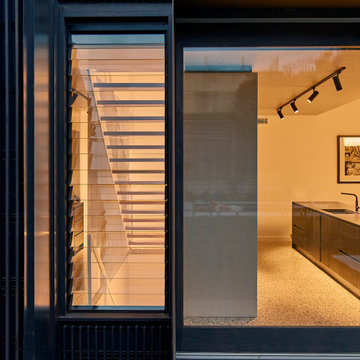
Rear Facade
This is an example of a large and black contemporary two floor detached house in Melbourne with wood cladding, a pitched roof and a metal roof.
This is an example of a large and black contemporary two floor detached house in Melbourne with wood cladding, a pitched roof and a metal roof.

Streetfront facade of this 3 unit development
Inspiration for a medium sized and black contemporary two floor terraced house in Melbourne with mixed cladding, a hip roof, a metal roof and a black roof.
Inspiration for a medium sized and black contemporary two floor terraced house in Melbourne with mixed cladding, a hip roof, a metal roof and a black roof.
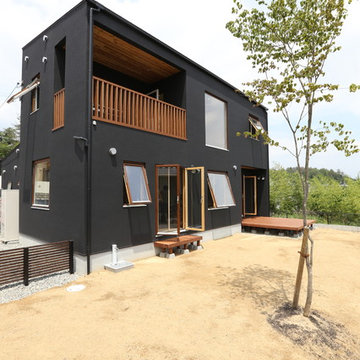
オーダーキッチンを中心にした、太陽と自然素材に溢れるシックな空間 photo by Hitomi Mese
Photo of a black scandi two floor house exterior in Other with a lean-to roof.
Photo of a black scandi two floor house exterior in Other with a lean-to roof.

製作した、物干し金物と、デッキの手摺を同素材で作り仕上げの統一性を高めました。素敵なデッキです。
Medium sized and black midcentury two floor detached house in Other with metal cladding, a lean-to roof and a metal roof.
Medium sized and black midcentury two floor detached house in Other with metal cladding, a lean-to roof and a metal roof.

This is an example of a medium sized and black modern two floor detached house in Other with metal cladding, a lean-to roof and a metal roof.
Black Orange House Exterior Ideas and Designs
1
