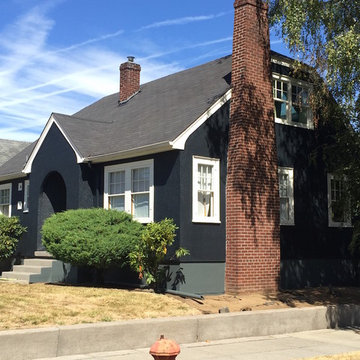Black Render House Exterior Ideas and Designs
Refine by:
Budget
Sort by:Popular Today
1 - 20 of 315 photos
Item 1 of 3
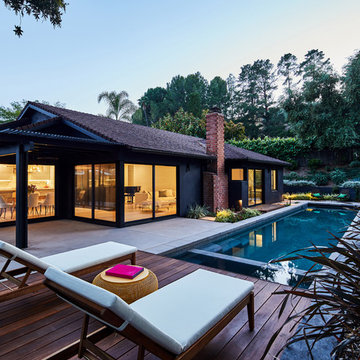
Backyard at dusk
Landscape design by Meg Rushing Coffee
Photo by Dan Arnold
This is an example of a medium sized and black retro bungalow render detached house in Los Angeles with a hip roof and a shingle roof.
This is an example of a medium sized and black retro bungalow render detached house in Los Angeles with a hip roof and a shingle roof.
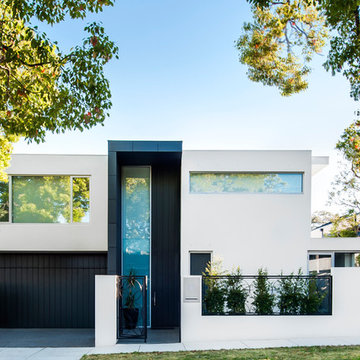
Photo of a small and black modern two floor render house exterior in Melbourne with a flat roof.

Single Story ranch house with stucco and wood siding painted black. Board formed concrete planters and concrete steps
Inspiration for a medium sized and black scandi bungalow render detached house in San Francisco with a pitched roof, a shingle roof, a black roof and shiplap cladding.
Inspiration for a medium sized and black scandi bungalow render detached house in San Francisco with a pitched roof, a shingle roof, a black roof and shiplap cladding.
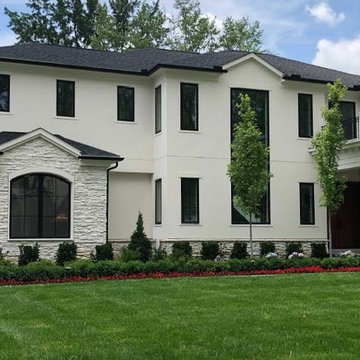
Custom Build in Royal Oak MI
This is an example of a black contemporary two floor render detached house in Detroit with a hip roof and a shingle roof.
This is an example of a black contemporary two floor render detached house in Detroit with a hip roof and a shingle roof.
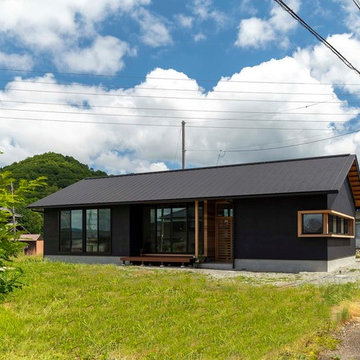
のどかな田園風景の中に建つ平屋の住宅です。
Photo:Junya Terashita
Design ideas for a medium sized and black world-inspired bungalow render detached house in Other with a pitched roof and a metal roof.
Design ideas for a medium sized and black world-inspired bungalow render detached house in Other with a pitched roof and a metal roof.

Design ideas for a small and black modern bungalow render semi-detached house in San Francisco with a pitched roof and a shingle roof.
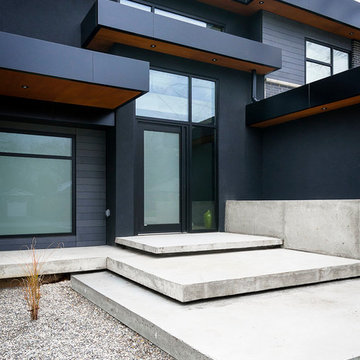
Design ideas for a large and black modern two floor render house exterior in Toronto with a flat roof.
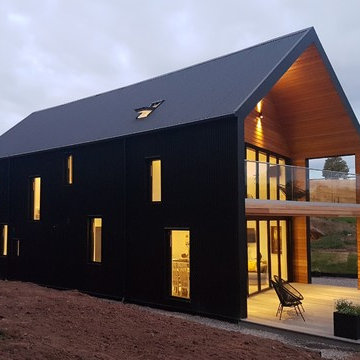
This is an example of a medium sized and black contemporary two floor render detached house in Hertfordshire with a pitched roof.

реконструкция старого дома
Small and black urban render tiny house in Yekaterinburg with a pitched roof, a shingle roof, a red roof and shiplap cladding.
Small and black urban render tiny house in Yekaterinburg with a pitched roof, a shingle roof, a red roof and shiplap cladding.
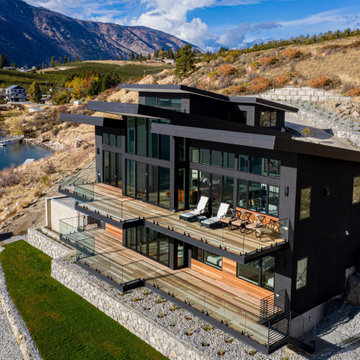
Lake Chelan, Washington
This is an example of a large and black modern two floor render detached house in Seattle with a lean-to roof, a metal roof and a black roof.
This is an example of a large and black modern two floor render detached house in Seattle with a lean-to roof, a metal roof and a black roof.
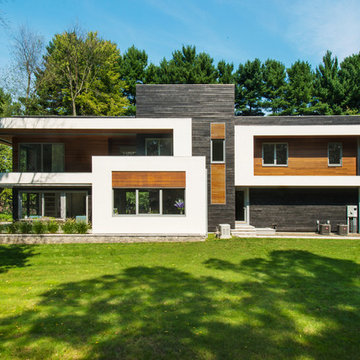
Medium sized and black contemporary render detached house in New York with three floors, a flat roof and a green roof.
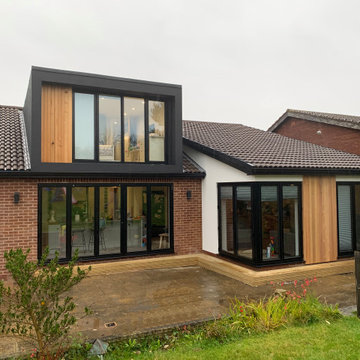
A loft conversion, external modernisation and internal renovation to an existing bungalow in Dronfield, Derbyshire.
The project sought to create a modern and contemporary dormer to the rear together with new bi folding doors below to create a two storey element to the design. A larger corner glazed unit and separate full height screen have been introduced within an existing rear off shot and the dwelling has been clad with timber and render to compliment the existing brickwork whilst modernising the overall appearance.
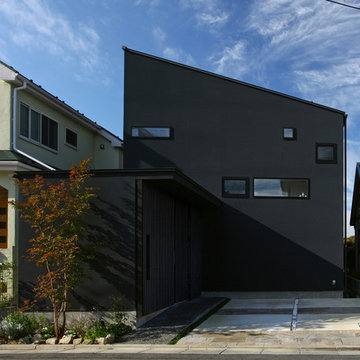
東道路側の外観。手前の平屋部分は、広めの土間玄関。木ルーバーが取付けられたガラスサッシの入口です。
Photography by shinsuke kera/urban arts
Photo of a medium sized and black world-inspired two floor render detached house in Tokyo with a lean-to roof and a metal roof.
Photo of a medium sized and black world-inspired two floor render detached house in Tokyo with a lean-to roof and a metal roof.
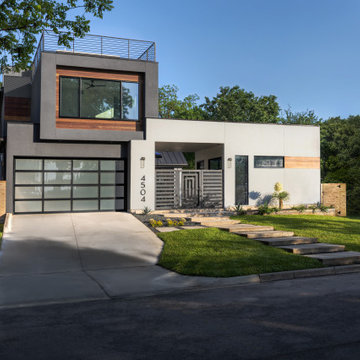
Inspiration for a large and black modern render detached house in Austin with three floors, a flat roof, a metal roof and a black roof.
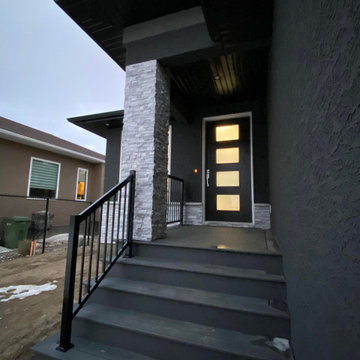
Photo of a black contemporary bungalow render detached house in Other with a shingle roof and a black roof.
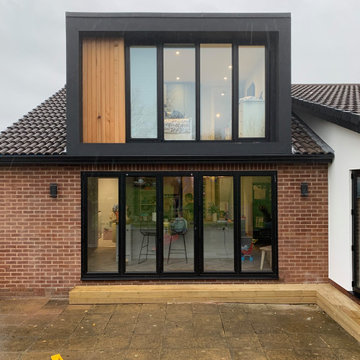
The dormer was framed with a projecting render surround, painted black to compliment the glazing whilst care was taken to line the vertical elements of the bi-folding doors at ground floor through with the glazing to the first floor bedroom.
The "blank" panel to the left hand side of the dormer is clad with cedar boarding to tie in with the cladding used on the ground floor aspect adjacent.
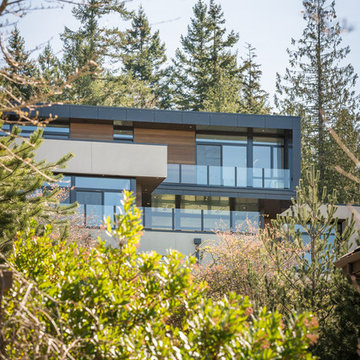
Andrew Pogue Photography
This is an example of a large and black contemporary render house exterior in Seattle with three floors and a flat roof.
This is an example of a large and black contemporary render house exterior in Seattle with three floors and a flat roof.
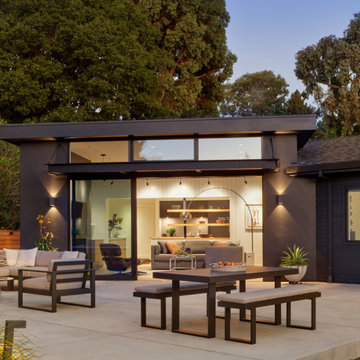
Single Story ranch house with stucco and wood siding painted black. Large multi-slide door leads to concrete rear patio.
Photo of a medium sized and black scandinavian bungalow render detached house in San Francisco with a pitched roof, a shingle roof, a black roof and shiplap cladding.
Photo of a medium sized and black scandinavian bungalow render detached house in San Francisco with a pitched roof, a shingle roof, a black roof and shiplap cladding.
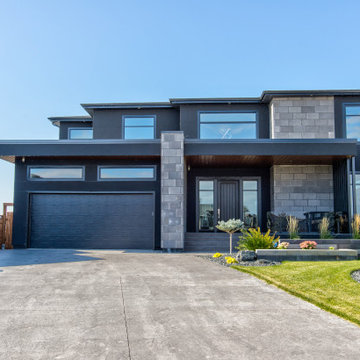
Black contemporary two floor render detached house in Other with a hip roof, a shingle roof and a black roof.
Black Render House Exterior Ideas and Designs
1
