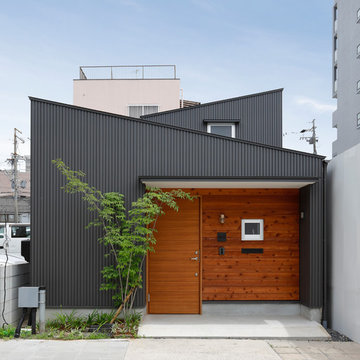Black Rustic House Exterior Ideas and Designs
Refine by:
Budget
Sort by:Popular Today
1 - 20 of 273 photos
Item 1 of 3

Photo of a black rustic bungalow tiny house in Other with a flat roof.
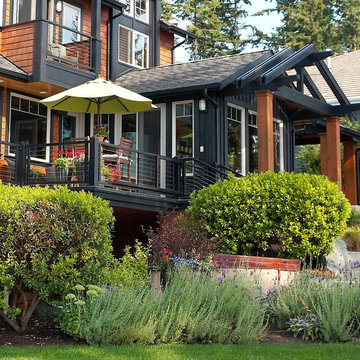
Waterside deck. Photography by Ian Gleadle.
Photo of a black rustic house exterior in Seattle with wood cladding and three floors.
Photo of a black rustic house exterior in Seattle with wood cladding and three floors.
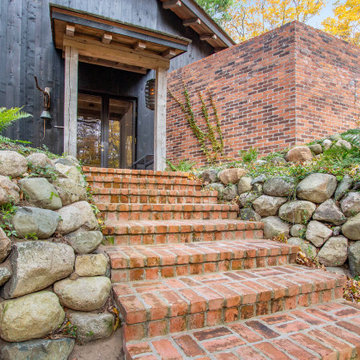
Brick paver stairs lead up to this front door entrance.
Black rustic two floor detached house in Grand Rapids with wood cladding.
Black rustic two floor detached house in Grand Rapids with wood cladding.

Large and black rustic bungalow detached house in Portland with wood cladding, a lean-to roof and a metal roof.
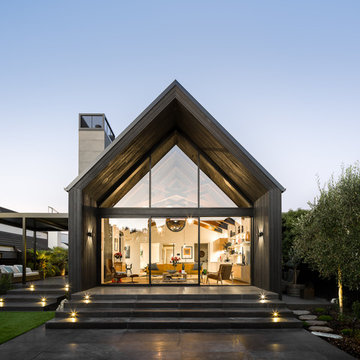
The Living Room is double height, with scissor trusses - glazing gives transparency through the entire space.
Inspiration for a large and black rustic two floor detached house in Christchurch with wood cladding, a pitched roof and a metal roof.
Inspiration for a large and black rustic two floor detached house in Christchurch with wood cladding, a pitched roof and a metal roof.

Medium sized and black rustic detached house in Toronto with three floors, mixed cladding, a pitched roof, a metal roof, a red roof and shiplap cladding.
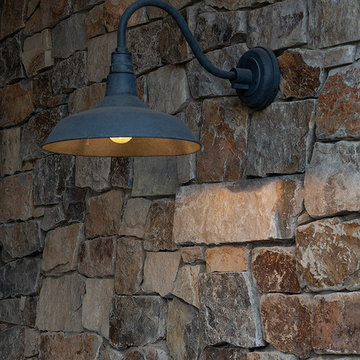
Photo by Eric Rorer
Medium sized and black rustic two floor detached house in San Francisco with a tiled roof.
Medium sized and black rustic two floor detached house in San Francisco with a tiled roof.
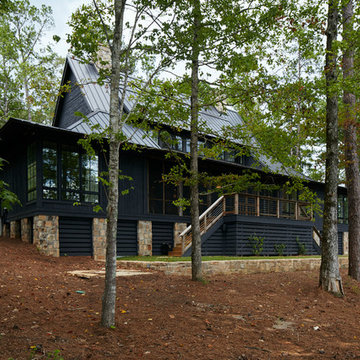
Photo of a large and black rustic two floor detached house in Birmingham with wood cladding, a pitched roof and a metal roof.
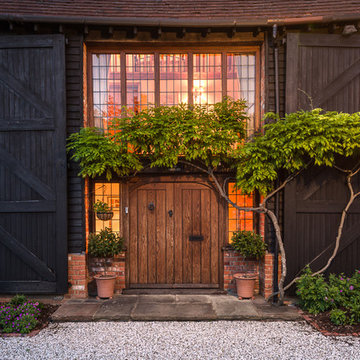
Large and black rustic house exterior in Berkshire with wood cladding and a pitched roof.

The compact subdued cabin nestled under a lush second-growth forest overlooking Lake Rosegir. Built over an existing foundation, the new building is just over 800 square feet. Early design discussions focused on creating a compact, structure that was simple, unimposing, and efficient. Hidden in the foliage clad in dark stained cedar, the house welcomes light inside even on the grayest days. A deck sheltered under 100 yr old cedars is a perfect place to watch the water.
Project Team | Lindal Home
Architectural Designer | OTO Design
General Contractor | Love and sons
Photography | Patrick
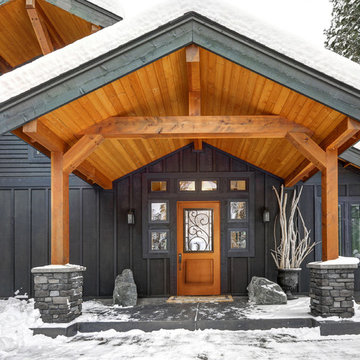
A rustic cabin-inspired home with large covered patio area featuring a Barrington Sierra series half lite front door with Tanglewood style decorative door glass
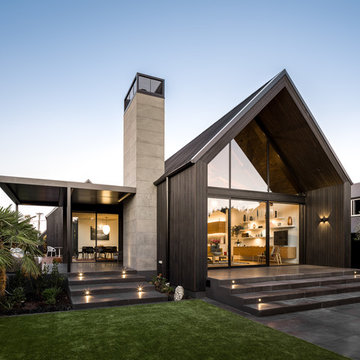
Standing on the lawn,, looking at the main gable form, with a stone clad chimney, and terrace with openable louvred roof.
This is an example of a large and black rustic two floor detached house in Christchurch with wood cladding, a pitched roof and a metal roof.
This is an example of a large and black rustic two floor detached house in Christchurch with wood cladding, a pitched roof and a metal roof.

Photo of a black rustic bungalow detached house in Toronto with wood cladding, a pitched roof and shiplap cladding.
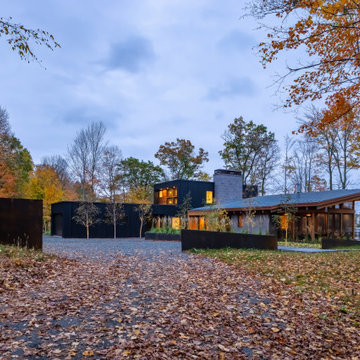
Photo of a large and black rustic two floor detached house in Minneapolis with mixed cladding, a lean-to roof, a metal roof, a grey roof and board and batten cladding.
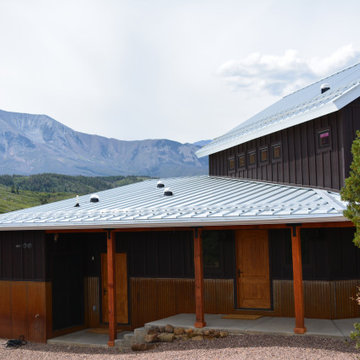
Mudroom and guest room entries
Design ideas for a medium sized and black rustic two floor detached house in Denver with mixed cladding, a lean-to roof and a metal roof.
Design ideas for a medium sized and black rustic two floor detached house in Denver with mixed cladding, a lean-to roof and a metal roof.

The site's privacy permitted the use of extensive glass. Overhangs were calibrated to minimize summer heat gain.
Inspiration for a medium sized and black rustic detached house in Chicago with three floors, concrete fibreboard cladding, a flat roof and a green roof.
Inspiration for a medium sized and black rustic detached house in Chicago with three floors, concrete fibreboard cladding, a flat roof and a green roof.
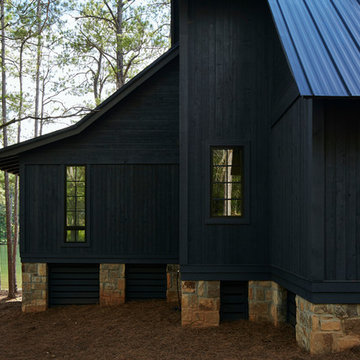
Large and black rustic two floor detached house in Birmingham with wood cladding, a pitched roof and a metal roof.

The compact subdued cabin nestled under a lush second-growth forest overlooking Lake Rosegir. Built over an existing foundation, the new building is just over 800 square feet. Early design discussions focused on creating a compact, structure that was simple, unimposing, and efficient. Hidden in the foliage clad in dark stained cedar, the house welcomes light inside even on the grayest days. A deck sheltered under 100 yr old cedars is a perfect place to watch the water.
Project Team | Lindal Home
Architectural Designer | OTO Design
General Contractor | Love and sons
Photography | Patrick
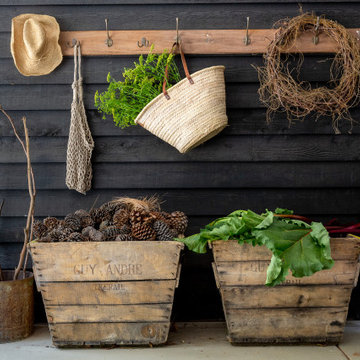
Design ideas for a black rustic detached house in Melbourne with wood cladding.
Black Rustic House Exterior Ideas and Designs
1
