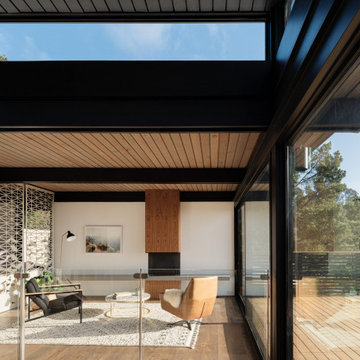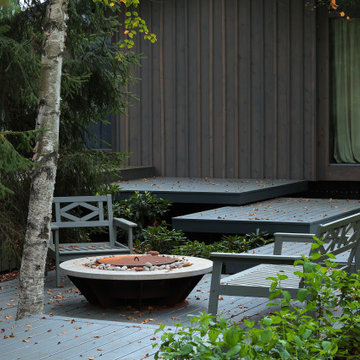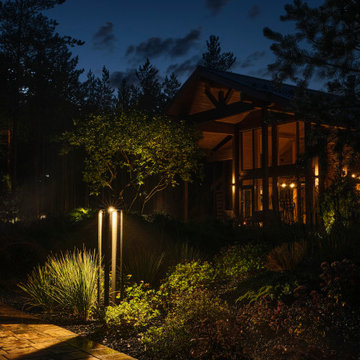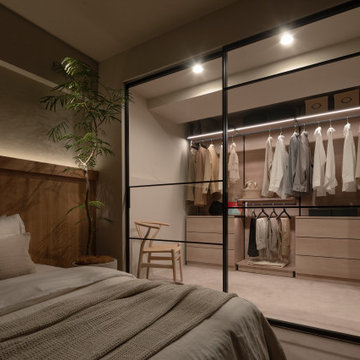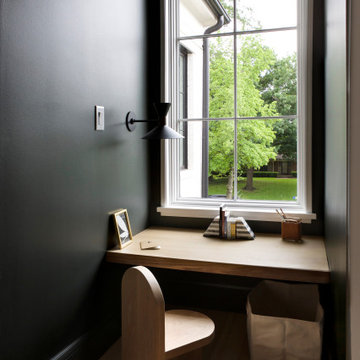Scandinavian Black Home Design Photos
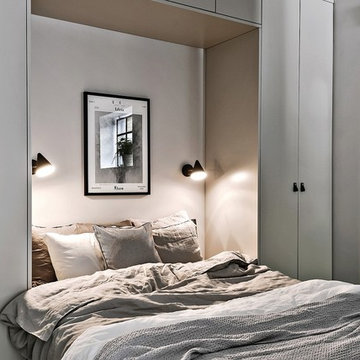
Homestyling för Bjurfors. Fotograf SE 360 - Alan Cordic
Photo of a medium sized scandi master and grey and cream bedroom in Gothenburg with grey walls and no fireplace.
Photo of a medium sized scandi master and grey and cream bedroom in Gothenburg with grey walls and no fireplace.
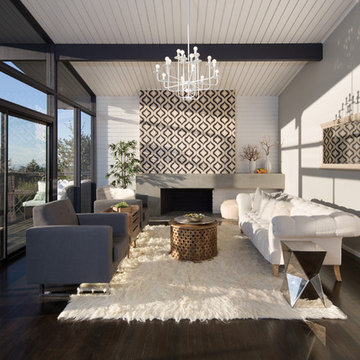
Marcell Puzsar Bright Room SF
Medium sized scandi formal open plan living room in San Francisco with dark hardwood flooring, a standard fireplace, a concrete fireplace surround, grey walls, no tv and brown floors.
Medium sized scandi formal open plan living room in San Francisco with dark hardwood flooring, a standard fireplace, a concrete fireplace surround, grey walls, no tv and brown floors.
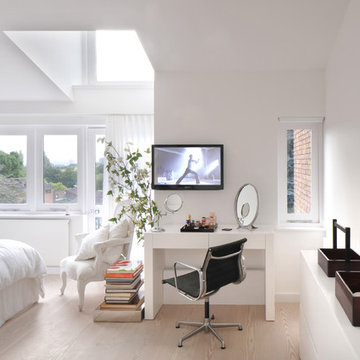
Master Bedroom
Photography: Philip Vile
Design ideas for a large scandinavian master bedroom in London with white walls and light hardwood flooring.
Design ideas for a large scandinavian master bedroom in London with white walls and light hardwood flooring.
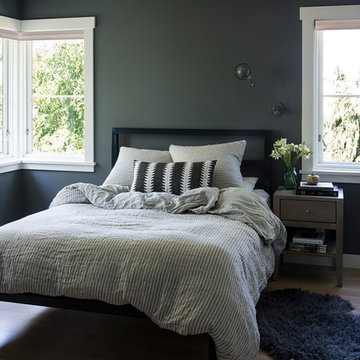
Andy Beers
Inspiration for a medium sized scandi bedroom in Seattle with grey walls, light hardwood flooring and beige floors.
Inspiration for a medium sized scandi bedroom in Seattle with grey walls, light hardwood flooring and beige floors.
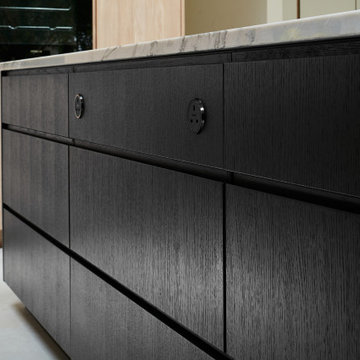
One wowee kitchen!
Designed for a family with Sri-Lankan and Singaporean heritage, the brief for this project was to create a Scandi-Asian styled kitchen.
The design features ‘Skog’ wall panelling, straw bar stools, open shelving, a sofia swing, a bar and an olive tree.

Foto: Federico Villa Studio
Inspiration for a medium sized scandi grey and teal l-shaped enclosed kitchen in Milan with a submerged sink, recessed-panel cabinets, green cabinets, engineered stone countertops, grey splashback, engineered quartz splashback, stainless steel appliances, porcelain flooring, no island, multi-coloured floors and grey worktops.
Inspiration for a medium sized scandi grey and teal l-shaped enclosed kitchen in Milan with a submerged sink, recessed-panel cabinets, green cabinets, engineered stone countertops, grey splashback, engineered quartz splashback, stainless steel appliances, porcelain flooring, no island, multi-coloured floors and grey worktops.

Complete Accessory Dwelling Unit Build
Hallway with Stacking Laundry units
Photo of a small scandi galley laundry cupboard in Los Angeles with a stacked washer and dryer, brown floors, flat-panel cabinets, white cabinets, white worktops, granite worktops, beige walls, laminate floors and a built-in sink.
Photo of a small scandi galley laundry cupboard in Los Angeles with a stacked washer and dryer, brown floors, flat-panel cabinets, white cabinets, white worktops, granite worktops, beige walls, laminate floors and a built-in sink.
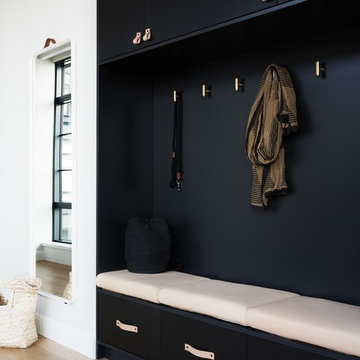
This is an example of a scandi boot room in New York with white walls and light hardwood flooring.
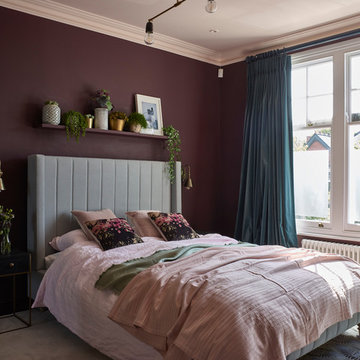
Roques-O'Neil Photography
Inspiration for a medium sized scandinavian grey and pink bedroom in London with purple walls, carpet and grey floors.
Inspiration for a medium sized scandinavian grey and pink bedroom in London with purple walls, carpet and grey floors.
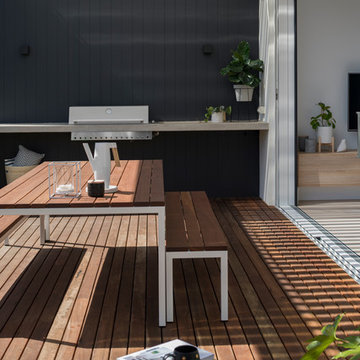
Colindale Design/ CR3 Studio
Inspiration for a small scandi back terrace in Adelaide with an outdoor kitchen and a pergola.
Inspiration for a small scandi back terrace in Adelaide with an outdoor kitchen and a pergola.
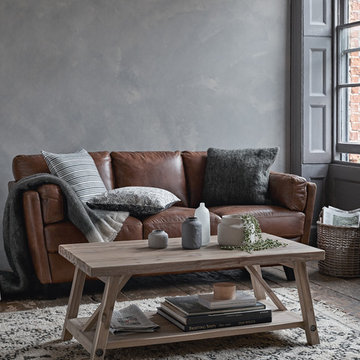
Embrace the simple textures of natural materials with beautiful, understated pieces that have a tactile and organic appeal.
Scandi grey and brown living room in London with grey walls, dark hardwood flooring and no fireplace.
Scandi grey and brown living room in London with grey walls, dark hardwood flooring and no fireplace.
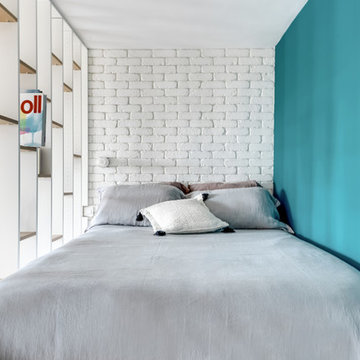
Meero
Inspiration for a small scandinavian master and grey and teal bedroom in Paris with white walls, light hardwood flooring and no fireplace.
Inspiration for a small scandinavian master and grey and teal bedroom in Paris with white walls, light hardwood flooring and no fireplace.

This is an example of a medium sized scandinavian open plan kitchen in Los Angeles with a belfast sink, recessed-panel cabinets, white cabinets, white splashback, metro tiled splashback, stainless steel appliances, porcelain flooring, a breakfast bar and wood worktops.
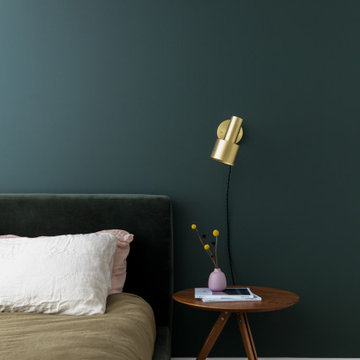
This young married couple enlisted our help to update their recently purchased condo into a brighter, open space that reflected their taste. They traveled to Copenhagen at the onset of their trip, and that trip largely influenced the design direction of their home, from the herringbone floors to the Copenhagen-based kitchen cabinetry. We blended their love of European interiors with their Asian heritage and created a soft, minimalist, cozy interior with an emphasis on clean lines and muted palettes.

We took a tired 1960s house and transformed it into modern family home. We extended to the back to add a new open plan kitchen & dining area with 3m high sliding doors and to the front to gain a master bedroom, en suite and playroom. We completely overhauled the power and lighting, increased the water flow and added underfloor heating throughout the entire house.
The elegant simplicity of nordic design informed our use of a stripped back internal palette of white, wood and grey to create a continuous harmony throughout the house. We installed oak parquet floors, bespoke douglas fir cabinetry and southern yellow pine surrounds to the high performance windows.
Scandinavian Black Home Design Photos
3




















