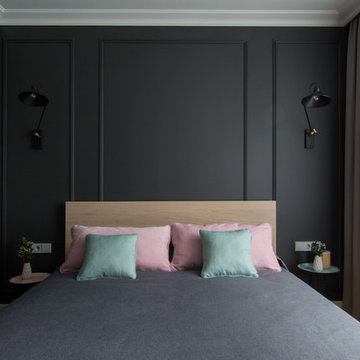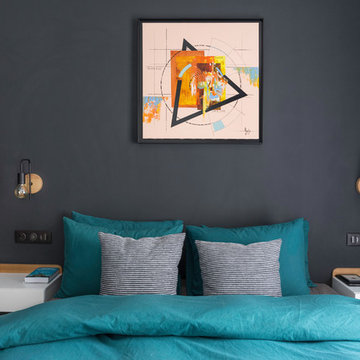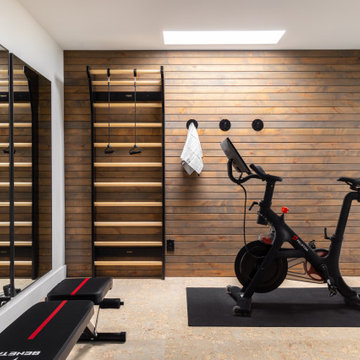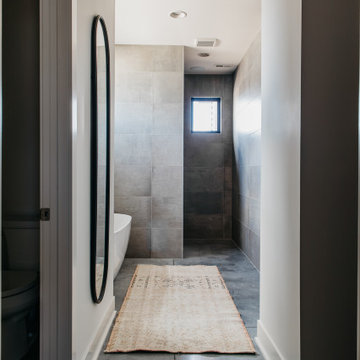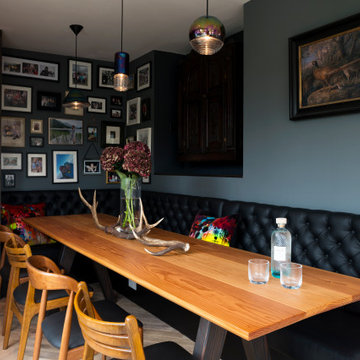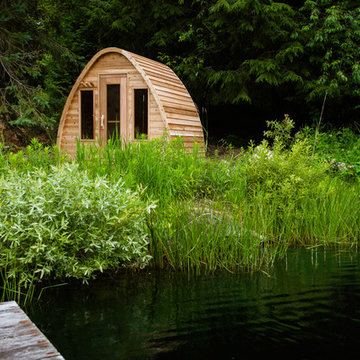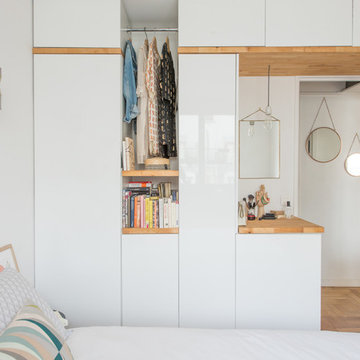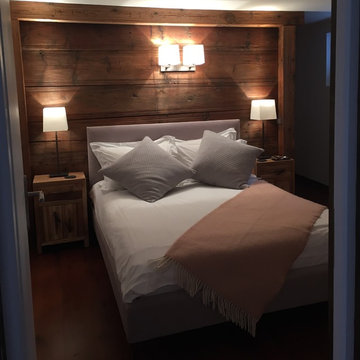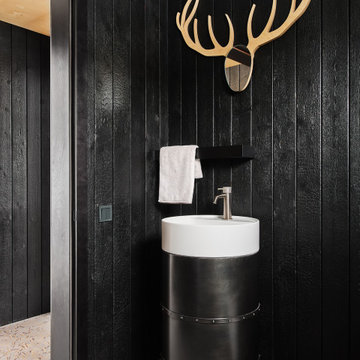Scandinavian Black Home Design Photos
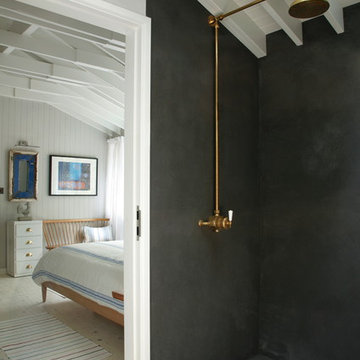
Alison Hammond Photography
This is an example of a scandinavian bathroom in London with a freestanding bath, a vessel sink and grey walls.
This is an example of a scandinavian bathroom in London with a freestanding bath, a vessel sink and grey walls.

Interior Design by Melisa Clement Designs, Photography by Twist Tours
This is an example of a scandi single-wall wet bar in Austin with a submerged sink, shaker cabinets, light wood cabinets, wood worktops, black splashback, brown worktops and a feature wall.
This is an example of a scandi single-wall wet bar in Austin with a submerged sink, shaker cabinets, light wood cabinets, wood worktops, black splashback, brown worktops and a feature wall.
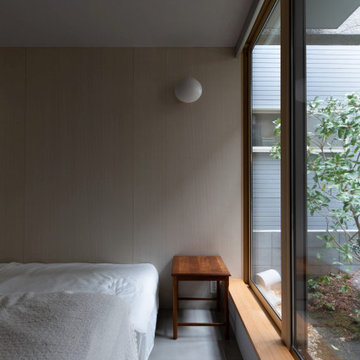
寝室の壁は布団が擦れるので左官ではなく桐ボードにしている。
奥庭に面している。
Small scandi master bedroom in Tokyo with beige walls, porcelain flooring and grey floors.
Small scandi master bedroom in Tokyo with beige walls, porcelain flooring and grey floors.

Photography by Coral Dove
Photo of a large scandi galley open plan kitchen in Baltimore with a double-bowl sink, shaker cabinets, medium wood cabinets, granite worktops, blue splashback, ceramic splashback, stainless steel appliances, medium hardwood flooring, an island, brown floors and grey worktops.
Photo of a large scandi galley open plan kitchen in Baltimore with a double-bowl sink, shaker cabinets, medium wood cabinets, granite worktops, blue splashback, ceramic splashback, stainless steel appliances, medium hardwood flooring, an island, brown floors and grey worktops.
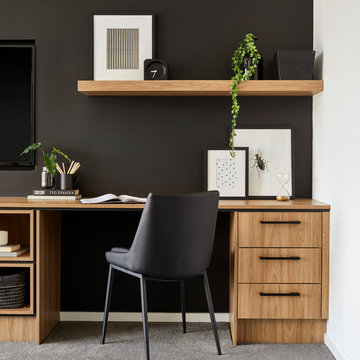
Study nooks are a versatile addition to residential spaces without sacrificing design. Fairhaven Homes use Prime Oak Woodmatt to carry natural tones from room to room, creating a warm, homely vibe.
Builder: Fairhaven Homes
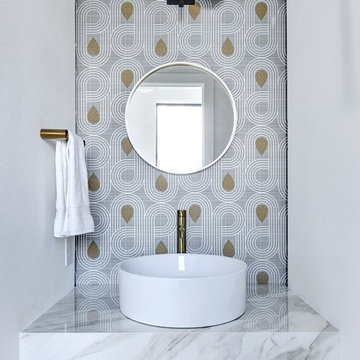
Interior Design by Melisa Clement Designs, Photography by Twist Tours
Scandi cloakroom in Austin with multi-coloured walls, a vessel sink, marble worktops, white floors and a feature wall.
Scandi cloakroom in Austin with multi-coloured walls, a vessel sink, marble worktops, white floors and a feature wall.

The dark wood beams, dark wood island and brass accent lighting is a gorgeous addition to this beautiful model home's design.
Photo Credit: Shane Organ Photography

I built this on my property for my aging father who has some health issues. Handicap accessibility was a factor in design. His dream has always been to try retire to a cabin in the woods. This is what he got.
It is a 1 bedroom, 1 bath with a great room. It is 600 sqft of AC space. The footprint is 40' x 26' overall.
The site was the former home of our pig pen. I only had to take 1 tree to make this work and I planted 3 in its place. The axis is set from root ball to root ball. The rear center is aligned with mean sunset and is visible across a wetland.
The goal was to make the home feel like it was floating in the palms. The geometry had to simple and I didn't want it feeling heavy on the land so I cantilevered the structure beyond exposed foundation walls. My barn is nearby and it features old 1950's "S" corrugated metal panel walls. I used the same panel profile for my siding. I ran it vertical to math the barn, but also to balance the length of the structure and stretch the high point into the canopy, visually. The wood is all Southern Yellow Pine. This material came from clearing at the Babcock Ranch Development site. I ran it through the structure, end to end and horizontally, to create a seamless feel and to stretch the space. It worked. It feels MUCH bigger than it is.
I milled the material to specific sizes in specific areas to create precise alignments. Floor starters align with base. Wall tops adjoin ceiling starters to create the illusion of a seamless board. All light fixtures, HVAC supports, cabinets, switches, outlets, are set specifically to wood joints. The front and rear porch wood has three different milling profiles so the hypotenuse on the ceilings, align with the walls, and yield an aligned deck board below. Yes, I over did it. It is spectacular in its detailing. That's the benefit of small spaces.
Concrete counters and IKEA cabinets round out the conversation.
For those who could not live in a tiny house, I offer the Tiny-ish House.
Photos by Ryan Gamma
Staging by iStage Homes
Design assistance by Jimmy Thornton
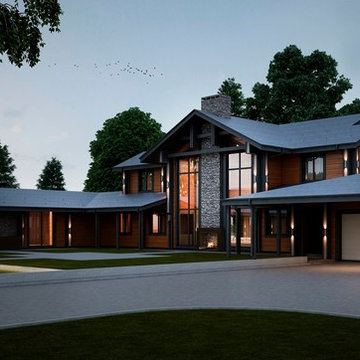
Айибов Вадим Way-Project.com
This is an example of a large scandinavian two floor detached house in Moscow with wood cladding and a tiled roof.
This is an example of a large scandinavian two floor detached house in Moscow with wood cladding and a tiled roof.
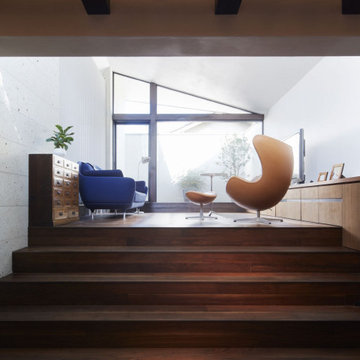
Photo of a medium sized scandi open plan living room in Tokyo with white walls, ceramic flooring, no fireplace, a freestanding tv, brown floors, a vaulted ceiling and tongue and groove walls.
Scandinavian Black Home Design Photos
5




















