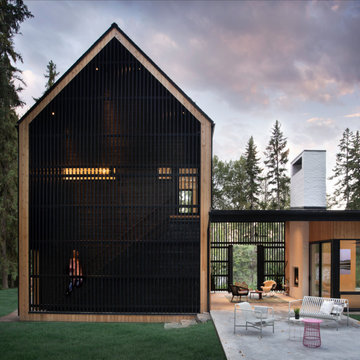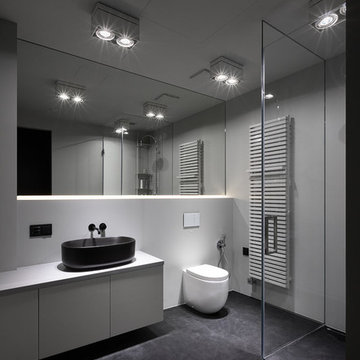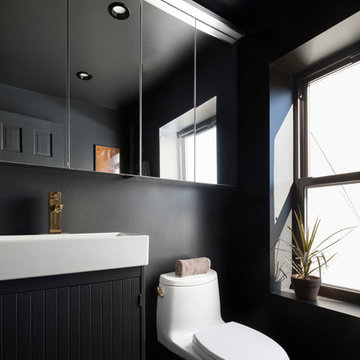Home
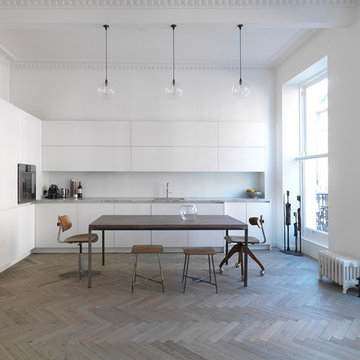
Adam Butler
Photo of a scandi l-shaped kitchen/diner in London with a submerged sink, flat-panel cabinets, white cabinets, light hardwood flooring and no island.
Photo of a scandi l-shaped kitchen/diner in London with a submerged sink, flat-panel cabinets, white cabinets, light hardwood flooring and no island.
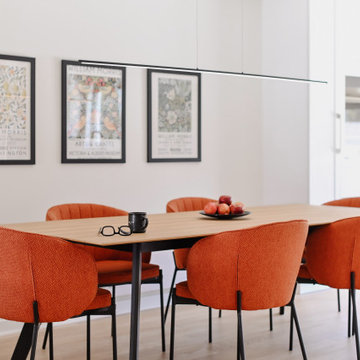
Photo of a medium sized scandi kitchen/dining room in Montreal with white walls, light hardwood flooring and beige floors.

Design ideas for a small scandinavian grey and white open plan living room in Other with no fireplace, a wall mounted tv, brown floors, a wallpapered ceiling, a home bar, grey walls and painted wood flooring.
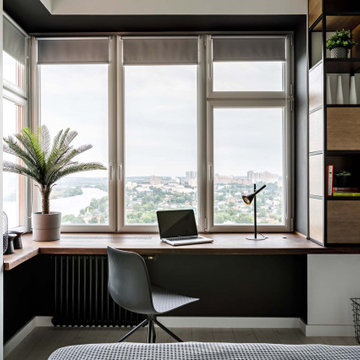
Scandi home office in Moscow with white walls, no fireplace, a built-in desk and beige floors.

vue depuis l'arrière du jardin de l'extension
Inspiration for a medium sized and beige scandi terraced house in Paris with three floors, wood cladding, a flat roof, a green roof and shiplap cladding.
Inspiration for a medium sized and beige scandi terraced house in Paris with three floors, wood cladding, a flat roof, a green roof and shiplap cladding.

Wainscoting has a reputation as a rustic material, but it can also be stylishly incorporated into more sophisticated spaces, as seen here. To add texture and height to this contemporary living room, we chose beaded HDF panels with a 4'' linear motif. Each
4' x 8' panel (2.97 m2 or 32 sq. ft.) installs easily on the ceiling or wall with a minimum of technical know-how. Both elegant and economical, these faux wainscoting panels come pre-painted in white, but can be repainted to match your space. / On associe souvent le lambris aux décors champêtres. Or, ce type de revêtement produit aussi un très bel effet dans un décor plus moderne, comme celui-ci. Afin de conférer un relief lambrissé ainsi que de la hauteur à ce salon contemporain, on a opté pour les panneaux de HDF Beaded à motif linéaire de 4 po. Offerts en format de 4 pi x 8 pi, ils s’installent facilement au mur comme au plafond avec un minimum de débrouillardise. Esthétiques et économiques à la fois, ces panneaux imitation lambris sont prépeints en blanc, mais peuvent être repeints avec la couleur s’agençant le mieux à votre ambiance. Chaque panneau couvre une surface de 2,97 m2 (32 pi2). Photo: Rémy Germain
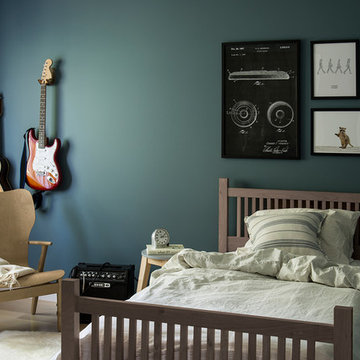
Andy Beers
Inspiration for a medium sized scandinavian bedroom in Seattle with grey walls, light hardwood flooring and beige floors.
Inspiration for a medium sized scandinavian bedroom in Seattle with grey walls, light hardwood flooring and beige floors.
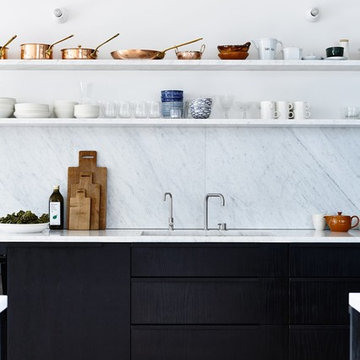
Inspiration for a medium sized scandi single-wall enclosed kitchen in Melbourne with a submerged sink, flat-panel cabinets, black cabinets, marble worktops, white splashback, stone slab splashback, light hardwood flooring and no island.
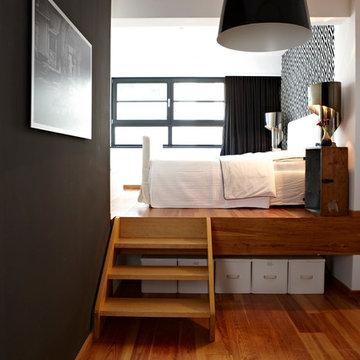
photo by Misha Vetter
Design ideas for a medium sized scandinavian master bedroom in Hamburg with black walls, medium hardwood flooring and no fireplace.
Design ideas for a medium sized scandinavian master bedroom in Hamburg with black walls, medium hardwood flooring and no fireplace.
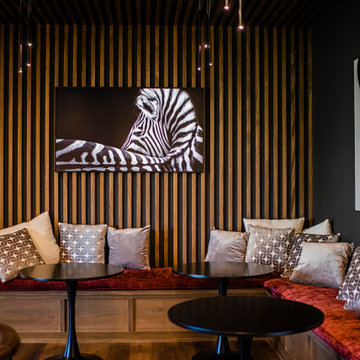
The new construction luxury home was designed by our Carmel design-build studio with the concept of 'hygge' in mind – crafting a soothing environment that exudes warmth, contentment, and coziness without being overly ornate or cluttered. Inspired by Scandinavian style, the design incorporates clean lines and minimal decoration, set against soaring ceilings and walls of windows. These features are all enhanced by warm finishes, tactile textures, statement light fixtures, and carefully selected art pieces.
In the living room, a bold statement wall was incorporated, making use of the 4-sided, 2-story fireplace chase, which was enveloped in large format marble tile. Each bedroom was crafted to reflect a unique character, featuring elegant wallpapers, decor, and luxurious furnishings. The primary bathroom was characterized by dark enveloping walls and floors, accentuated by teak, and included a walk-through dual shower, overhead rain showers, and a natural stone soaking tub.
An open-concept kitchen was fitted, boasting state-of-the-art features and statement-making lighting. Adding an extra touch of sophistication, a beautiful basement space was conceived, housing an exquisite home bar and a comfortable lounge area.
---Project completed by Wendy Langston's Everything Home interior design firm, which serves Carmel, Zionsville, Fishers, Westfield, Noblesville, and Indianapolis.
For more about Everything Home, see here: https://everythinghomedesigns.com/
To learn more about this project, see here:
https://everythinghomedesigns.com/portfolio/modern-scandinavian-luxury-home-westfield/
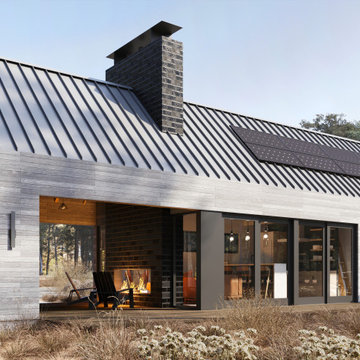
After having spent several years living in a trailer getting to know their rural property in La Pine Oregon, our clients made the decision to build a small off-the-grid modern cabin that they can retire in and use as a hub for entertaining family and friends. Keeping the cabin modest in scale and construction cost was critical to this couple since they planned to build the cabin themselves and didn’t want to overextend themselves financially so they can continue pursuing their love for international travel and maximize time spent with their loved ones.
Set amongst a grove of lodge pole pines, the cabin was designed with simplicity in mind and utilizes materials that help it fit in seamlessly with the surrounding high desert environment while being low maintenance and fire resistant. Although the cabin is compact in footprint, the interior spaces are all designed to open out onto a large outdoor deck, effectively doubling the usable living space, while a covered breezeway provides protected access to the main entry and houses an outdoor kitchen for entertaining in warmer weather and wood storage for use in the indoor/ outdoor fireplace during the winter months. The compact 600 square foot interior footprint also has a 200 square foot flexible loft space which can be used to work from and house guests alike. The exterior breezeway, main living space and loft was designed to be open to the vaulted wood rafters, steel collar ties and skylights above, creating a seamless transition between the interior and exterior and a sense of openness and lightness unusual for such a compact footprint.
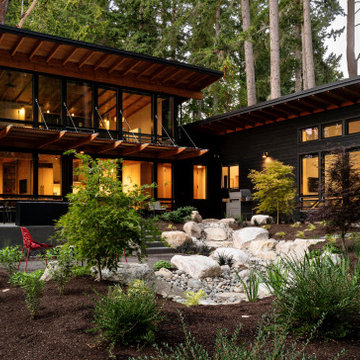
Rear exterior courtyard. Shou sugi ban siding by Nakamoto Forestry in Gendai black. Design Partners: Stella Carosso, BC&J, Tish Treherne, Bliss Garden Design. Photo: David W Cohen
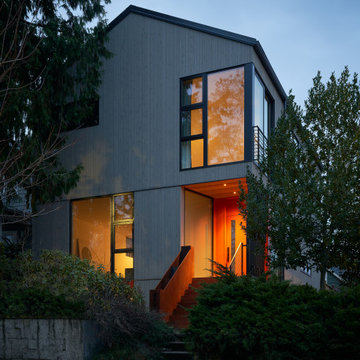
This is an example of a medium sized and gey scandi detached house in Seattle with three floors, wood cladding, a pitched roof and a metal roof.
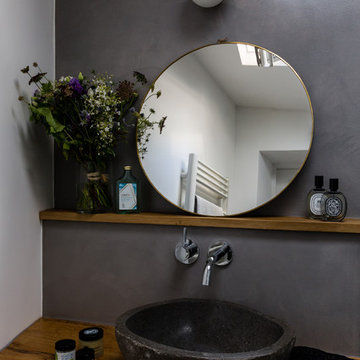
Salle de bain en béton ciré de Mercadier, robinetterie encastrée et meuble chiné. Niches dans la douche
Design ideas for a small scandinavian ensuite bathroom in Paris with a built-in shower, a wall mounted toilet, grey tiles, grey walls, concrete flooring, a built-in sink, wooden worktops, grey floors and beige worktops.
Design ideas for a small scandinavian ensuite bathroom in Paris with a built-in shower, a wall mounted toilet, grey tiles, grey walls, concrete flooring, a built-in sink, wooden worktops, grey floors and beige worktops.

LB Interior Photography Architectural and Interior photographer based in London.
Available throughout all the UK and abroad for special projects.
Scandinavian games room in London with grey walls, light hardwood flooring, no fireplace, a freestanding tv, beige floors and a feature wall.
Scandinavian games room in London with grey walls, light hardwood flooring, no fireplace, a freestanding tv, beige floors and a feature wall.
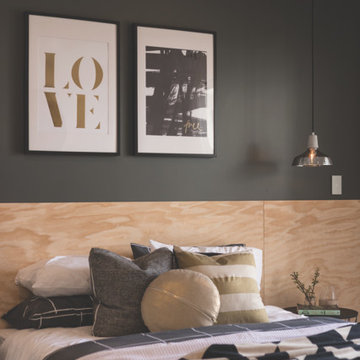
Design ideas for a medium sized scandinavian master bedroom in Perth with grey walls, carpet and grey floors.
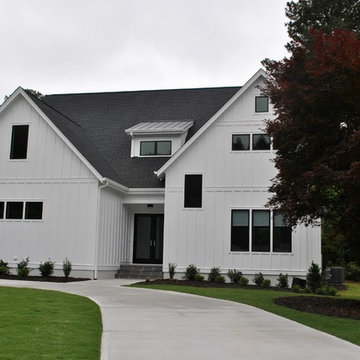
Medium sized and white scandi two floor house exterior in Raleigh with wood cladding and a pitched roof.
9




















