House Exterior
Refine by:
Budget
Sort by:Popular Today
1 - 20 of 704 photos
Item 1 of 3

Design ideas for a large and black classic house exterior in New York with three floors and a pitched roof.

Medium sized and black classic bungalow detached house in Other with mixed cladding, a pitched roof, a shingle roof, a grey roof and board and batten cladding.

Large and black traditional two floor detached house in Oklahoma City with wood cladding, a pitched roof and a shingle roof.
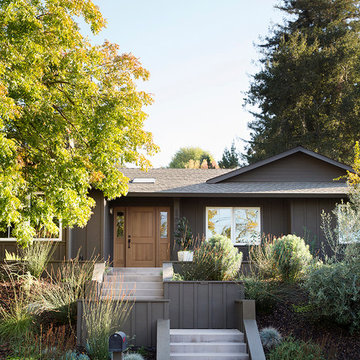
Paul Dyer
Inspiration for a medium sized and black traditional bungalow detached house in San Francisco with wood cladding, a hip roof and a shingle roof.
Inspiration for a medium sized and black traditional bungalow detached house in San Francisco with wood cladding, a hip roof and a shingle roof.

Jennifer Hughes Photography
Photo of a black traditional brick house exterior in Baltimore.
Photo of a black traditional brick house exterior in Baltimore.
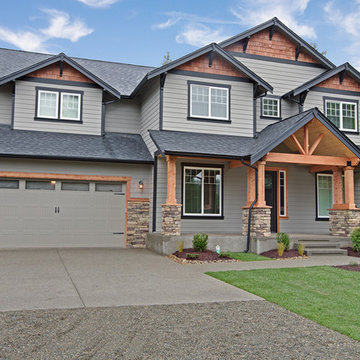
Lap siding mixed with real cedar shake give this home low maintenance yet keeps the real wood pop!
Bill Johnson
Design ideas for a black traditional two floor house exterior in Seattle with concrete fibreboard cladding.
Design ideas for a black traditional two floor house exterior in Seattle with concrete fibreboard cladding.

Front of house - Tudor style with contemporary side addition.
Inspiration for a medium sized and black traditional detached house in Toronto with three floors, metal cladding, a shingle roof and a black roof.
Inspiration for a medium sized and black traditional detached house in Toronto with three floors, metal cladding, a shingle roof and a black roof.

MAKING A STATEMENT sited on EXPANSIVE Nichols Hills lot. Worth the wait...STUNNING MASTERPIECE by Sudderth Design. ULTIMATE in LUXURY features oak hardwoods throughout, HIGH STYLE quartz and marble counters, catering kitchen, Statement gas fireplace, wine room, floor to ceiling windows, cutting-edge fixtures, ample storage, and more! Living space was made to entertain. Kitchen adjacent to spacious living leaves nothing missed...built in hutch, Top of the line appliances, pantry wall, & spacious island. Sliding doors lead to outdoor oasis. Private outdoor space complete w/pool, kitchen, fireplace, huge covered patio, & bath. Sudderth hits it home w/the master suite. Forward thinking master bedroom is simply SEXY! EXPERIENCE the master bath w/HUGE walk-in closet, built-ins galore, & laundry. Well thought out 2nd level features: OVERSIZED game room, 2 bed, 2bth, 1 half bth, Large walk-in heated & cooled storage, & laundry. A HOME WORTH DREAMING ABOUT.
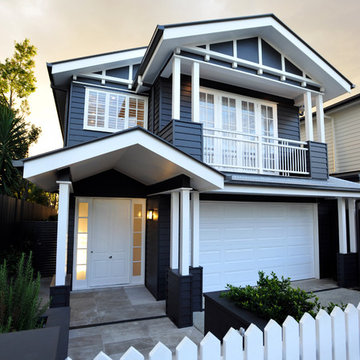
This is an example of a black traditional two floor detached house in Brisbane with wood cladding and a pitched roof.

Photo of a large and black traditional two floor detached house in Minneapolis with wood cladding, a shingle roof and a flat roof.

Inspiration for a black classic detached house in Minneapolis with three floors, a shingle roof, a black roof and shiplap cladding.
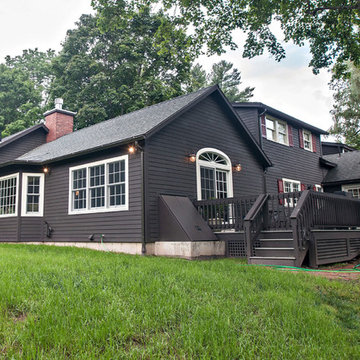
Kevin Sprague
Inspiration for a large and black traditional two floor detached house in Boston with wood cladding, a pitched roof and a shingle roof.
Inspiration for a large and black traditional two floor detached house in Boston with wood cladding, a pitched roof and a shingle roof.

This project started as a cramped cape with little character and extreme water damage, but over the course of several months, it was transformed into a striking modern home with all the bells and whistles. Being just a short walk from Mackworth Island, the homeowner wanted to capitalize on the excellent location, so everything on the exterior and interior was replaced and upgraded. Walls were torn down on the first floor to make the kitchen, dining, and living areas more open to one another. A large dormer was added to the entire back of the house to increase the ceiling height in both bedrooms and create a more functional space. The completed home marries great function and design with efficiency and adds a little boldness to the neighborhood. Design by Tyler Karu Design + Interiors. Photography by Erin Little.
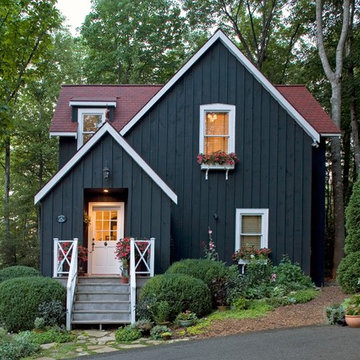
Clad in wood board and batten siding stained in Cabot's semi-solid black stain with white trim.
This is an example of a black classic two floor house exterior in Charlotte with wood cladding.
This is an example of a black classic two floor house exterior in Charlotte with wood cladding.

Modern Rustic Swan Valley home combines rock with thick mortar lines, black siding, soffit and fascia, and wood beams with copper lighting.
Design ideas for a large and black classic detached house in Other with concrete fibreboard cladding, a pitched roof, a shingle roof, a black roof and board and batten cladding.
Design ideas for a large and black classic detached house in Other with concrete fibreboard cladding, a pitched roof, a shingle roof, a black roof and board and batten cladding.
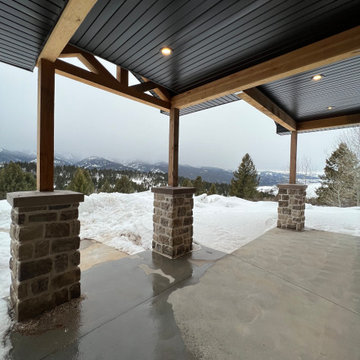
The black exterior of this home is warmed up with rustic rock with thick mortar lines. The pivot glass door welcomes you inside.
Photo of a large and black traditional detached house in Other with concrete fibreboard cladding and board and batten cladding.
Photo of a large and black traditional detached house in Other with concrete fibreboard cladding and board and batten cladding.
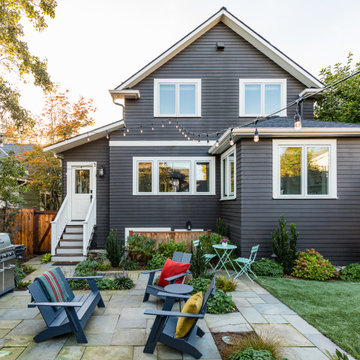
Charming backyard gathering spot behind a full house remodel and second story addition in the Bryant neighborhood of Seattle.
Builder: Blue Sound Construction, Inc.
Architect: SHKS Architects
Photo: Miranda Estes

施工前の写真です。
インターロッキングのアプローチがありましたが今回全てインターロッキングを撤去し新しくアプローチをつくりました。
Black traditional two floor house exterior in Sapporo with concrete fibreboard cladding.
Black traditional two floor house exterior in Sapporo with concrete fibreboard cladding.
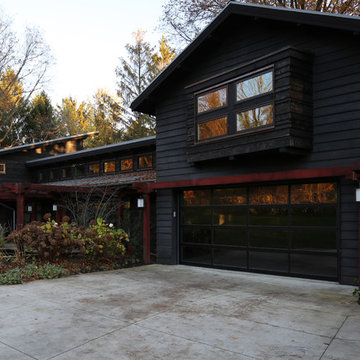
Photo: Michael R. Timmer
Inspiration for a medium sized and black classic two floor detached house in Cleveland with wood cladding, a hip roof and a metal roof.
Inspiration for a medium sized and black classic two floor detached house in Cleveland with wood cladding, a hip roof and a metal roof.
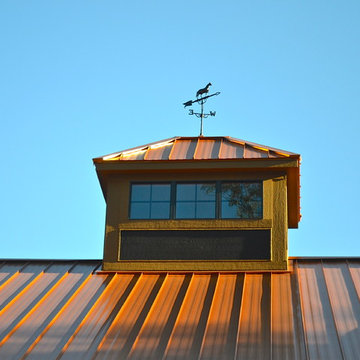
Inspiration for a large and black classic two floor house exterior in Cincinnati with a pitched roof.
1