Black Turquoise House Exterior Ideas and Designs
Refine by:
Budget
Sort by:Popular Today
1 - 20 of 105 photos

Large and black contemporary two floor detached house in Melbourne with wood cladding, a flat roof, a metal roof and board and batten cladding.

Photo of a medium sized and black contemporary two floor detached house in Geelong with a flat roof.
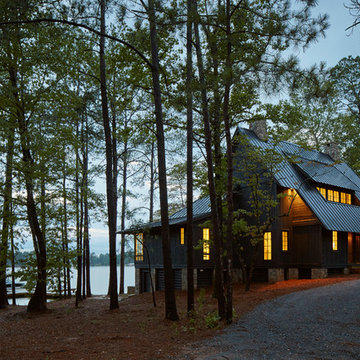
Design ideas for a large and black rustic two floor detached house in Birmingham with wood cladding, a pitched roof and a metal roof.
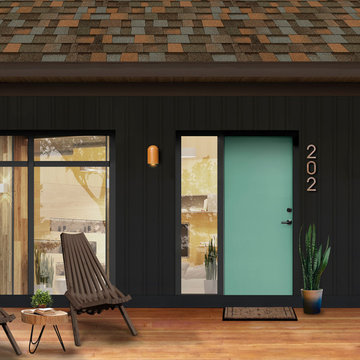
Inspiration for a black traditional detached house in Other with a shingle roof and a brown roof.
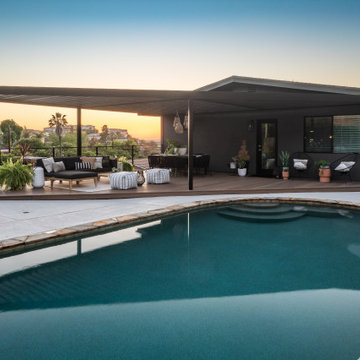
Pool view of whole house exterior remodel
Design ideas for a large and black midcentury two floor house exterior in San Diego.
Design ideas for a large and black midcentury two floor house exterior in San Diego.
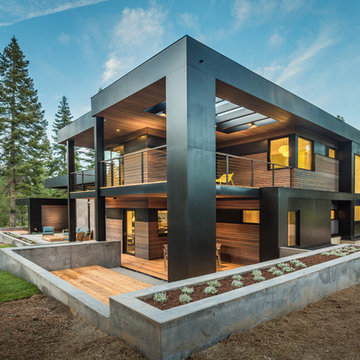
Martis Camp
Inspiration for a black contemporary two floor detached house in Other with mixed cladding and a flat roof.
Inspiration for a black contemporary two floor detached house in Other with mixed cladding and a flat roof.
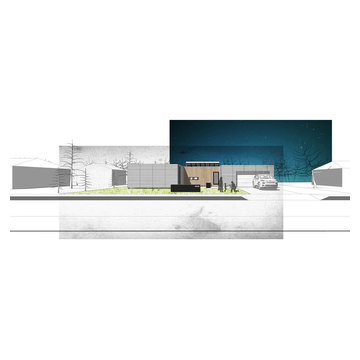
Custom Shipping Container house, designed by Collective Office & Jeff Klymson.
Inspiration for a medium sized and black modern bungalow house exterior in Milwaukee with mixed cladding and a flat roof.
Inspiration for a medium sized and black modern bungalow house exterior in Milwaukee with mixed cladding and a flat roof.
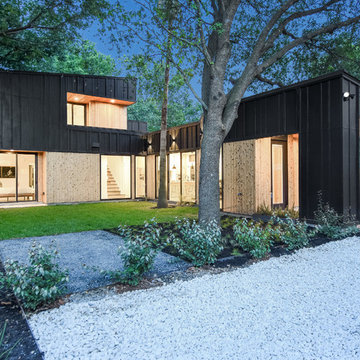
Inspiration for a black industrial two floor detached house in Austin with wood cladding and a lean-to roof.
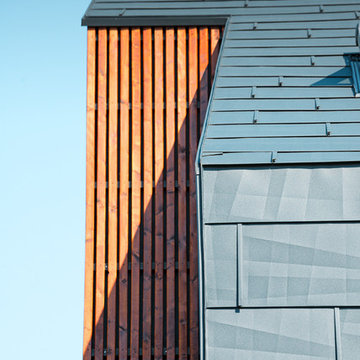
Produkt: Dach- und Fassadenpaneel FX.12
Farbe: anthrazit
Verarbeitung: Wolf GmbH & Co KG, Schönaich
Architektur: Natascha Sobottka
Fotocredit: PREFA/Croce & Wir
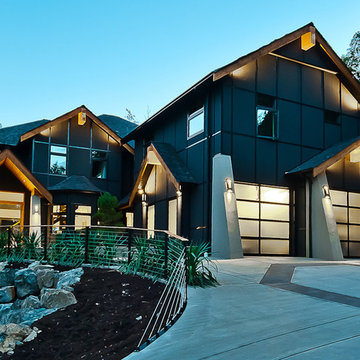
Your home is where the heart is. We will ask you the 3 most important questions that guarantee a design you will love. Coupled with Alair's award winning home building ability, and you can have your dream home!
Creating your home begins with our 100% transparent discovery and design process. Based on your guidance we draw up plans, create 3D models, and secure fixed-price quotes; we want you to stop imagining that home and start seeing it. From design to construction you have total control and insight.

Design ideas for a large and black contemporary two floor house exterior in Other with metal cladding, a pitched roof, a metal roof, a black roof and shiplap cladding.
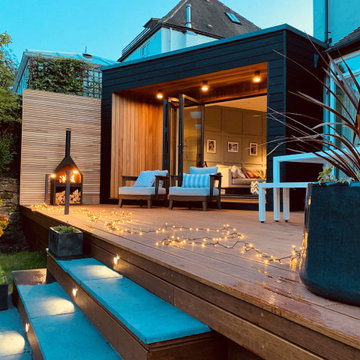
A sleek single storey extension that has been purposfully designed to contrast yet compliment a traditional detached house in Sheffield.
The extension uses black external timber cladding with the inner faces of the projecting frame enhanced with vibrant Cedar cladding to create a bold finish that draws you in from the garden
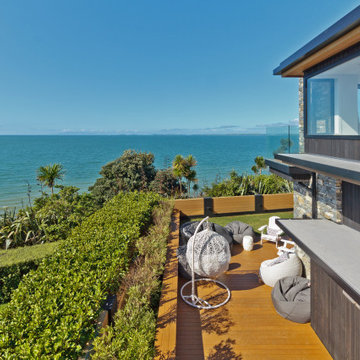
Black stained cedar boards. Cedar stained soffits, fencing and decking. Queenstown schist. Black Joinery.
Photo of a large and black contemporary two floor detached house in Auckland with wood cladding and a flat roof.
Photo of a large and black contemporary two floor detached house in Auckland with wood cladding and a flat roof.
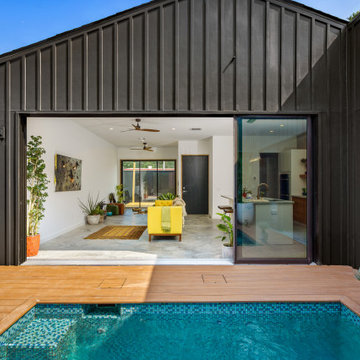
Design + Built + Curated by Steven Allen Designs 2021 - Custom Nouveau Bungalow Featuring Unique Stylistic Exterior Facade + Concrete Floors + Concrete Countertops + Concrete Plaster Walls + Custom White Oak & Lacquer Cabinets + Fine Interior Finishes + Multi-sliding Doors

1972 mid-century remodel to extend the design into a contemporary look. Both interior & exterior spaces were renovated to brighten up & maximize space.
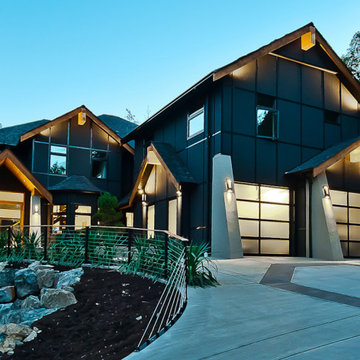
Your home is where the heart is. We will ask you the 3 most important questions that guarantee a design you will love. Coupled with Alair's award winning home building ability, and you can have your dream home!
Creating your home begins with our 100% transparent discovery and design process. Based on your guidance we draw up plans, create 3D models, and secure fixed-price quotes; we want you to stop imagining that home and start seeing it. From design to construction you have total control and insight.
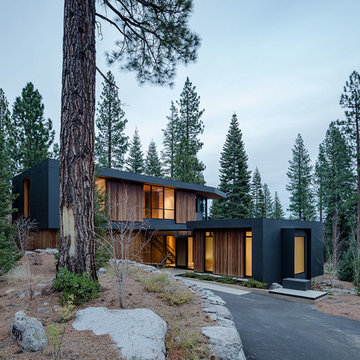
Joe Fletcher
Inspiration for a black modern two floor detached house in San Francisco with metal cladding, a flat roof and a metal roof.
Inspiration for a black modern two floor detached house in San Francisco with metal cladding, a flat roof and a metal roof.
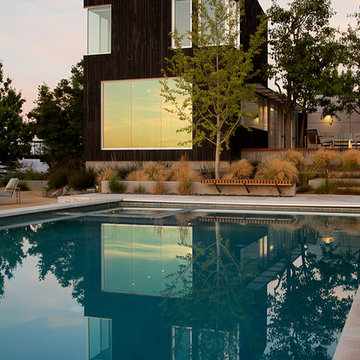
This project, an extensive remodel and addition to an existing modern residence high above Silicon Valley, was inspired by dominant images and textures from the site: boulders, bark, and leaves. We created a two-story addition clad in traditional Japanese Shou Sugi Ban burnt wood siding that anchors home and site. Natural textures also prevail in the cosmetic remodeling of all the living spaces. The new volume adjacent to an expanded kitchen contains a family room and staircase to an upper guest suite.
The original home was a joint venture between Min | Day as Design Architect and Burks Toma Architects as Architect of Record and was substantially completed in 1999. In 2005, Min | Day added the swimming pool and related outdoor spaces. Schwartz and Architecture (SaA) began work on the addition and substantial remodel of the interior in 2009, completed in 2015.
Photo by Matthew Millman

Photo of a black rustic bungalow detached house in Toronto with wood cladding, a pitched roof and shiplap cladding.
Black Turquoise House Exterior Ideas and Designs
1
