Black Two Floor House Exterior Ideas and Designs
Refine by:
Budget
Sort by:Popular Today
1 - 20 of 5,521 photos
Item 1 of 3

10K designed this new construction home for a family of four who relocated to a serene, tranquil, and heavily wooded lot in Shorewood. Careful siting of the home preserves existing trees, is sympathetic to existing topography and drainage of the site, and maximizes views from gathering spaces and bedrooms to the lake. Simple forms with a bold black exterior finish contrast the light and airy interior spaces and finishes. Sublime moments and connections to nature are created through the use of floor to ceiling windows, long axial sight lines through the house, skylights, a breezeway between buildings, and a variety of spaces for work, play, and relaxation.

Photo of a small and black modern two floor brick detached house in Toronto with a flat roof and board and batten cladding.
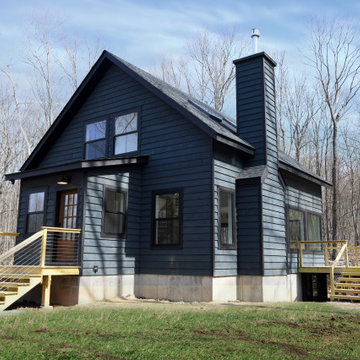
Design ideas for a medium sized and black farmhouse two floor detached house in New York with wood cladding, a pitched roof and a metal roof.

ホームシアターリビングを持つ住宅 撮影 岡本公二
Design ideas for a large and black modern two floor detached house in Other with a lean-to roof and a metal roof.
Design ideas for a large and black modern two floor detached house in Other with a lean-to roof and a metal roof.

This is an example of a black and large modern two floor detached house in Charlotte with mixed cladding and a flat roof.
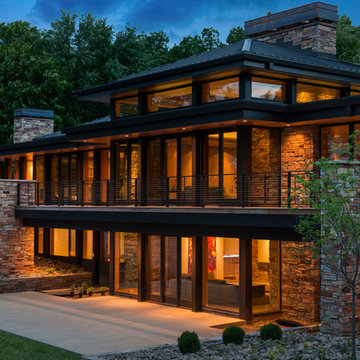
Photo of a large and black modern two floor house exterior in Minneapolis with mixed cladding.

Photo of a small and black modern two floor house exterior in Melbourne with wood cladding and a pitched roof.

This is an example of a large and black contemporary two floor brick detached house in Denver with a hip roof, a tiled roof and a black roof.

This modern custom home is a beautiful blend of thoughtful design and comfortable living. No detail was left untouched during the design and build process. Taking inspiration from the Pacific Northwest, this home in the Washington D.C suburbs features a black exterior with warm natural woods. The home combines natural elements with modern architecture and features clean lines, open floor plans with a focus on functional living.
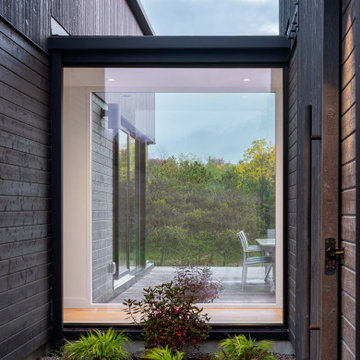
The two buildings are connected by a hallway with floor to ceiling windows, which serves as a glazed link between the private and public areas. It offers views to the surrounding landscape, and the feeling of leaving one building for another.
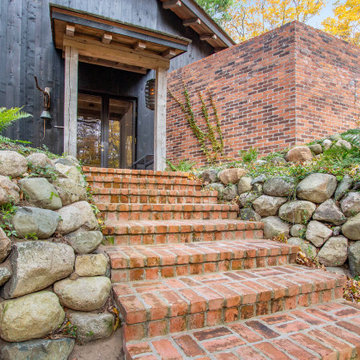
Brick paver stairs lead up to this front door entrance.
Black rustic two floor detached house in Grand Rapids with wood cladding.
Black rustic two floor detached house in Grand Rapids with wood cladding.

A uniform and cohesive look adds simplicity to the overall aesthetic, supporting the minimalist design. The A5s is Glo’s slimmest profile, allowing for more glass, less frame, and wider sightlines. The concealed hinge creates a clean interior look while also providing a more energy-efficient air-tight window. The increased performance is also seen in the triple pane glazing used in both series. The windows and doors alike provide a larger continuous thermal break, multiple air seals, high-performance spacers, Low-E glass, and argon filled glazing, with U-values as low as 0.20. Energy efficiency and effortless minimalism create a breathtaking Scandinavian-style remodel.

Large and black traditional two floor detached house in Oklahoma City with wood cladding, a pitched roof and a shingle roof.

his business located in a commercial park in North East Denver needed to replace aging composite wood siding from the 1970s. Colorado Siding Repair vertically installed Artisan primed fiber cement ship lap from the James Hardie Asypre Collection. When we removed the siding we found that the underlayment was completely rotting and needed to replaced as well. This is a perfect example of what could happen when we remove and replace siding– we find rotting OSB and framing! Check out the pictures!
The Artisan nickel gap shiplap from James Hardie’s Asypre Collection provides an attractive stream-lined style perfect for this commercial property. Colorado Siding Repair removed the rotting underlayment and installed new OSB and framing. Then further protecting the building from future moisture damage by wrapping the structure with HardieWrap, like we do on every siding project. Once the Artisan shiplap was installed vertically, we painted the siding and trim with Sherwin-Williams Duration paint in Iron Ore. We also painted the hand rails to match, free of charge, to complete the look of the commercial building in North East Denver. What do you think of James Hardie’s Aspyre Collection? We think it provides a beautiful, modern profile to this once drab building.
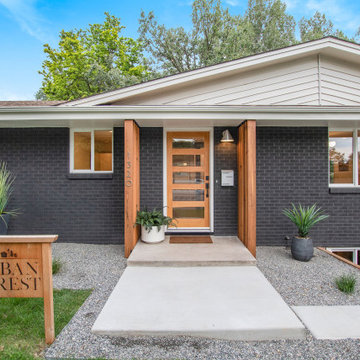
Medium sized and black retro two floor brick detached house in Denver with a pitched roof and a shingle roof.
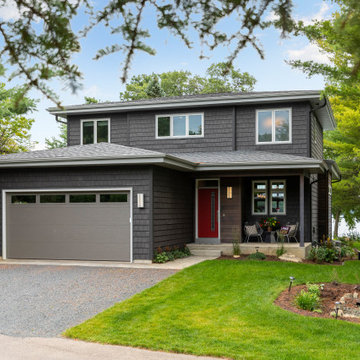
Photo of a black beach style two floor detached house in Other with wood cladding, a hip roof and a shingle roof.
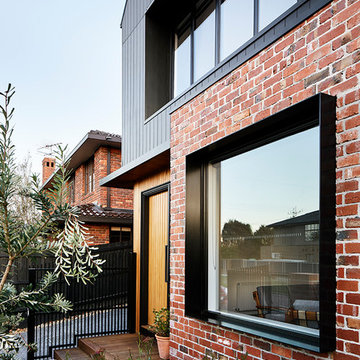
Deep recessed windows against textural reclaimed brick, timber and landscaping inform a contemporary and warm entry.
Photography: Tess Kelly
Medium sized and black contemporary two floor detached house in Melbourne with wood cladding, a pitched roof and a metal roof.
Medium sized and black contemporary two floor detached house in Melbourne with wood cladding, a pitched roof and a metal roof.
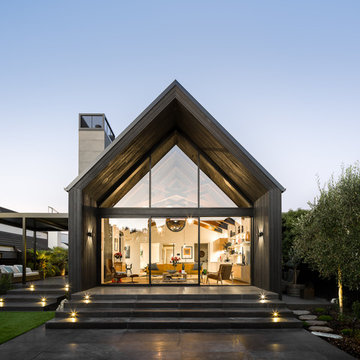
The Living Room is double height, with scissor trusses - glazing gives transparency through the entire space.
Inspiration for a large and black rustic two floor detached house in Christchurch with wood cladding, a pitched roof and a metal roof.
Inspiration for a large and black rustic two floor detached house in Christchurch with wood cladding, a pitched roof and a metal roof.
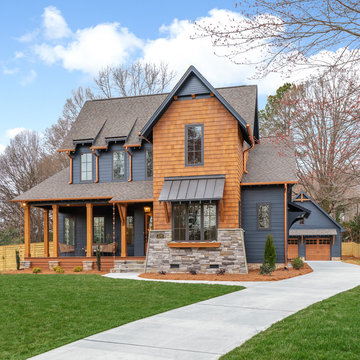
Large and black farmhouse two floor detached house in Charlotte with mixed cladding, a pitched roof and a shingle roof.
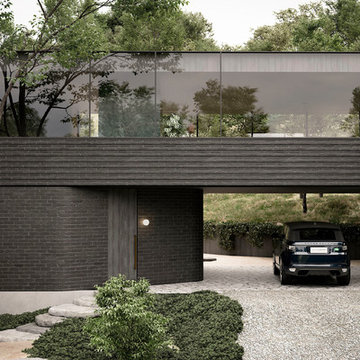
Photo of a medium sized and black contemporary two floor brick detached house in Melbourne with a flat roof.
Black Two Floor House Exterior Ideas and Designs
1