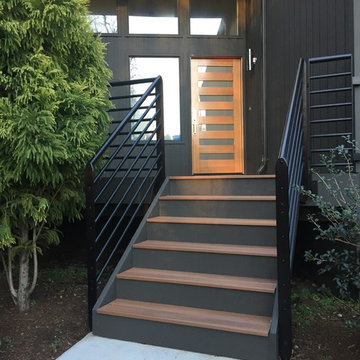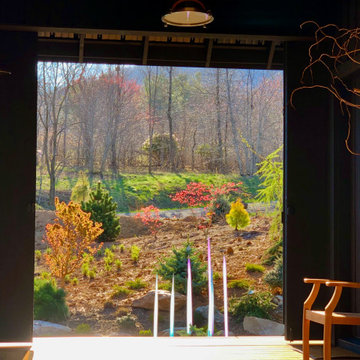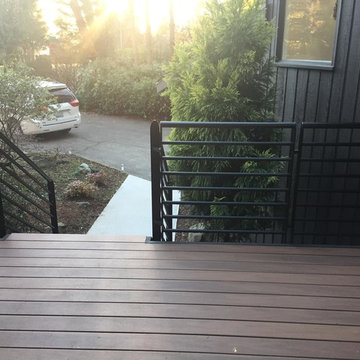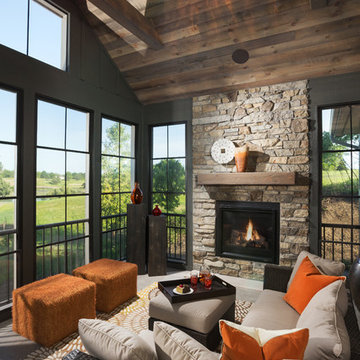Black Veranda Ideas and Designs
Refine by:
Budget
Sort by:Popular Today
1 - 20 of 11,656 photos
Item 1 of 2
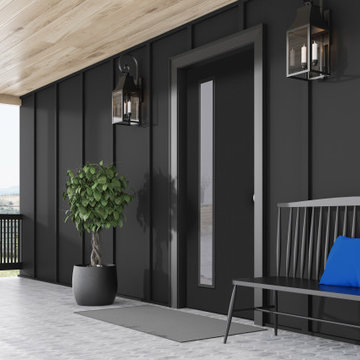
This Black and Light Hardwood Modern Farmhouse is the home of your dreams. The window in the door gives it extra added natural light. Also, the Belleville smooth door with Quill glass is the perfect addition.

The glass doors leading from the Great Room to the screened porch can be folded to provide three large openings for the Southern breeze to travel through the home.
Photography: Garett + Carrie Buell of Studiobuell/ studiobuell.com
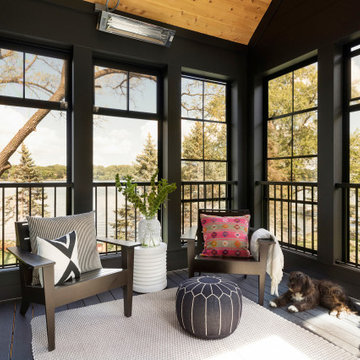
Sunroom with wood ceiling detail.
Design ideas for a medium sized coastal back screened metal railing veranda in Minneapolis.
Design ideas for a medium sized coastal back screened metal railing veranda in Minneapolis.

This timber column porch replaced a small portico. It features a 7.5' x 24' premium quality pressure treated porch floor. Porch beam wraps, fascia, trim are all cedar. A shed-style, standing seam metal roof is featured in a burnished slate color. The porch also includes a ceiling fan and recessed lighting.
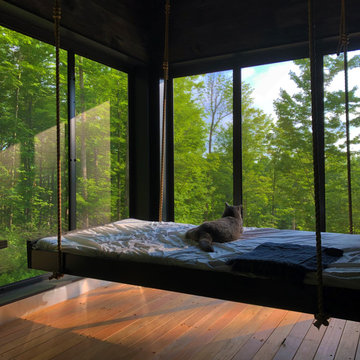
This 26' x9' screened porch is suuronded by nature.
Ippe decking with complete wataer-proofing and drain is installed below. Abundant cross ventilation during summer, keeping the bugs out.

To avoid blocking views from interior spaces, this porch was set to the side of the kitchen. Telescoping sliding doors create a seamless connection between inside and out.
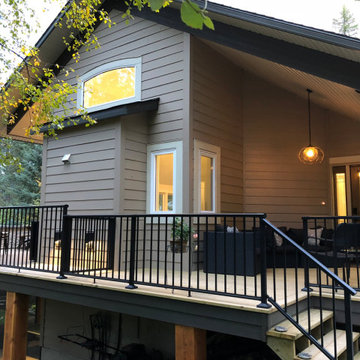
Design ideas for a traditional front veranda in Other with decking and a roof extension.
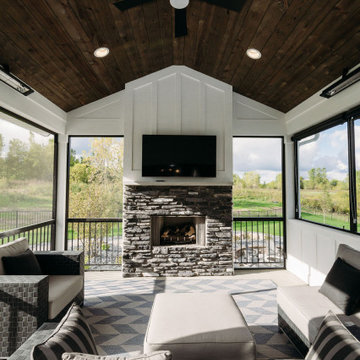
This is an example of a medium sized traditional back screened veranda in Grand Rapids with a roof extension and decking.

Contractor: Hughes & Lynn Building & Renovations
Photos: Max Wedge Photography
Design ideas for a large classic back screened veranda in Detroit with decking and a roof extension.
Design ideas for a large classic back screened veranda in Detroit with decking and a roof extension.
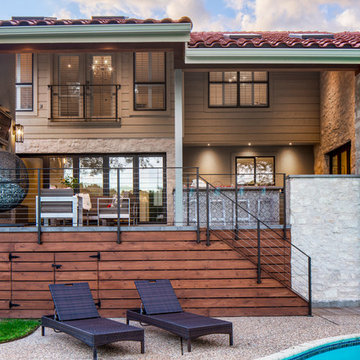
Photo by Tre Dunham
Inspiration for a medium sized contemporary back veranda in Austin with a roof extension.
Inspiration for a medium sized contemporary back veranda in Austin with a roof extension.

This is an example of a medium sized farmhouse front veranda in Richmond with decking, a roof extension and feature lighting.
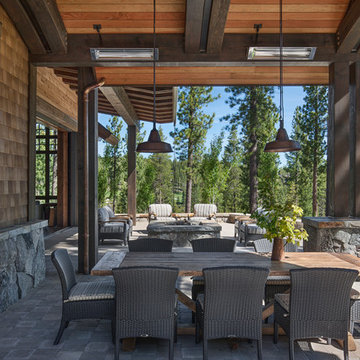
Roger Wade Studio
Design ideas for a large back veranda in Sacramento with a fire feature, natural stone paving and a roof extension.
Design ideas for a large back veranda in Sacramento with a fire feature, natural stone paving and a roof extension.
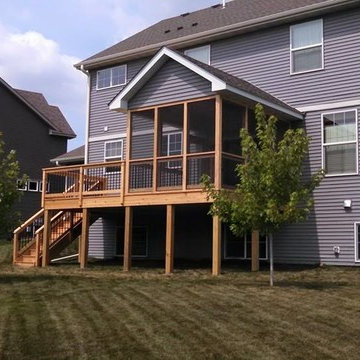
Photo of a medium sized traditional back screened veranda in Minneapolis with decking and a roof extension.
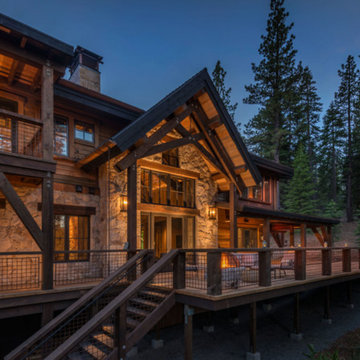
The rear elevation of the home shows a beautiful wood deck with custom word work, granite walls and custom ironwork. The decking boards are 3x8 incense cedar, which was locally harvested and milled locally.
Photography: VanceFox.com
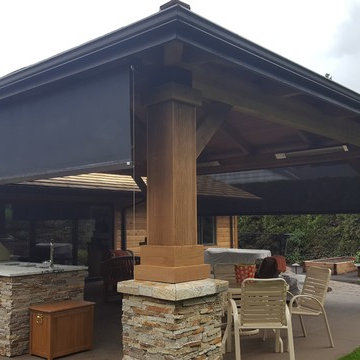
Stainless steel cable guided vertical drop screens help enclose an outdoor seating area
This is an example of a classic back veranda in Portland with an outdoor kitchen and concrete slabs.
This is an example of a classic back veranda in Portland with an outdoor kitchen and concrete slabs.
Black Veranda Ideas and Designs
1
