Black Wardrobe with Distressed Cabinets Ideas and Designs
Refine by:
Budget
Sort by:Popular Today
1 - 13 of 13 photos
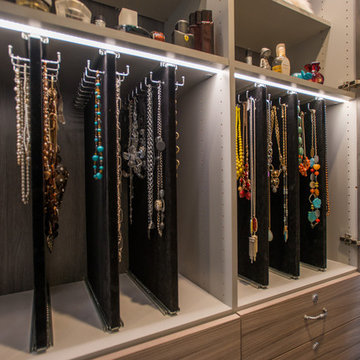
A reach-in closet - one of our specialties - works hard to store many of our most important possessions and with one of our custom closet organizers, you can literally double your storage.
Most reach-in closets start with a single hanging rod and shelf above it. Imagine adding multiple rods, custom-built trays, shelving, and cabinets that will utilize even the hard-to-reach areas behind the walls. Your closet organizer system will have plenty of space for your shoes, accessories, laundry, and valuables. We can do that, and more.
Please browse our gallery of custom closet organizers and start visualizing ideas for your own closet, and let your designer know which ones appeal to you the most. Have fun and keep in mind – this is just the beginning of all the storage solutions and customization we offer.
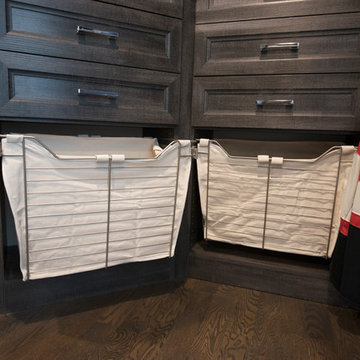
Designed by Teri Magee of Closet Works
Larger, built in, pull-out wire baskets occupy four of the lower shelves to act as hampers and conceal dirty clothing from view.
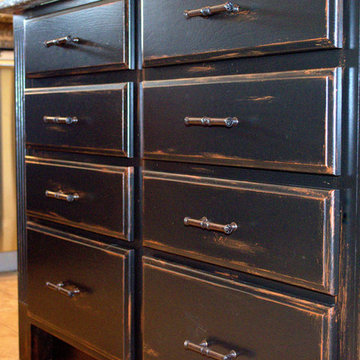
Kim Fisher of Kim Fisher photography
Design ideas for a large traditional wardrobe in Orlando with raised-panel cabinets and distressed cabinets.
Design ideas for a large traditional wardrobe in Orlando with raised-panel cabinets and distressed cabinets.
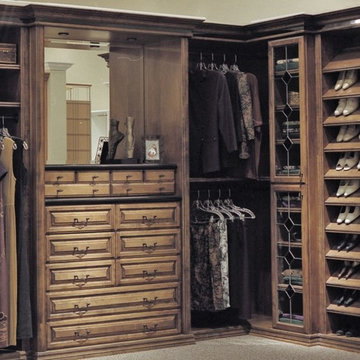
Large traditional gender neutral walk-in wardrobe in Burlington with raised-panel cabinets, distressed cabinets, carpet and beige floors.
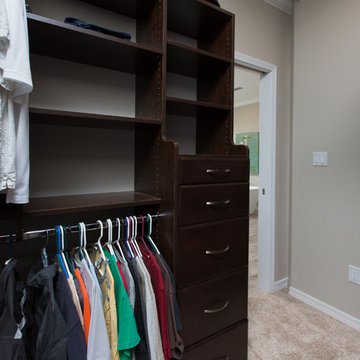
Design ideas for a large traditional wardrobe in Other with distressed cabinets and porcelain flooring.
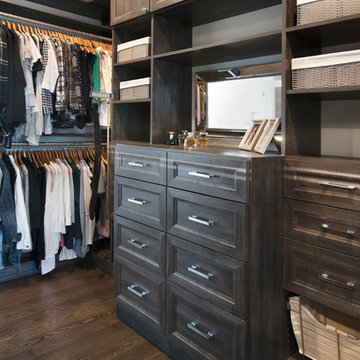
Designed by Teri Magee of Closet Works
A closet hutch eliminates the need for extra furniture in the bedroom.
Design ideas for a medium sized classic gender neutral walk-in wardrobe in Chicago with recessed-panel cabinets, distressed cabinets, dark hardwood flooring and brown floors.
Design ideas for a medium sized classic gender neutral walk-in wardrobe in Chicago with recessed-panel cabinets, distressed cabinets, dark hardwood flooring and brown floors.
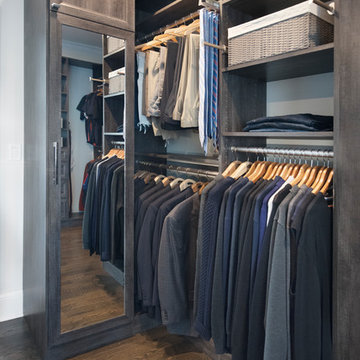
Designed by Teri Magee of Closet Works
Hanging space for different lengths of clothing along with hidden hanging areas behind the mirrored doors.
Photo of a medium sized classic gender neutral walk-in wardrobe in Chicago with recessed-panel cabinets, distressed cabinets, dark hardwood flooring and brown floors.
Photo of a medium sized classic gender neutral walk-in wardrobe in Chicago with recessed-panel cabinets, distressed cabinets, dark hardwood flooring and brown floors.
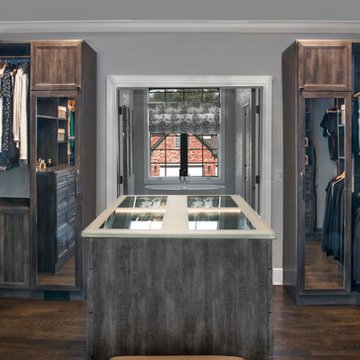
Designed by Teri Magee of Closet Works
A wood tone laminate in warm gray with white and chrome accents anchors the color scheme of the closet. The overall design and layout is visually balanced with closet built ins of equal heft and weight on both sides of the main closet space.
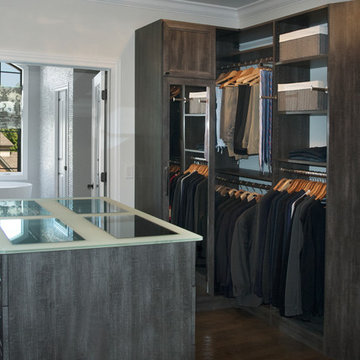
Designed by Teri Magee of Closet Works
This walk through closet is an elegant passage to the bathroom. An entire side of the closet is for him.
This is an example of a medium sized traditional gender neutral walk-in wardrobe in Chicago with recessed-panel cabinets, distressed cabinets, dark hardwood flooring and brown floors.
This is an example of a medium sized traditional gender neutral walk-in wardrobe in Chicago with recessed-panel cabinets, distressed cabinets, dark hardwood flooring and brown floors.
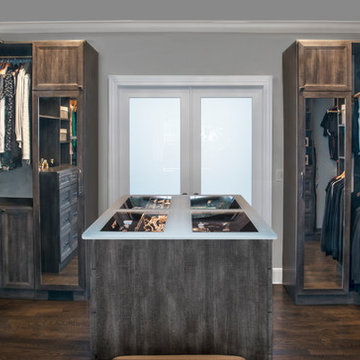
Designed by Teri Magee of Closet Works
This symmetrical closet design features closet built ins along all the walls with a center closet island to anchor the space
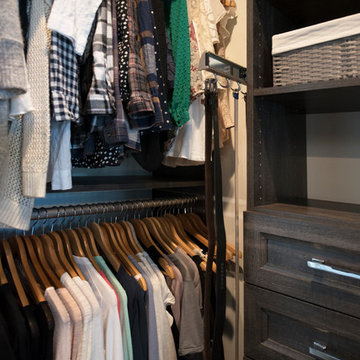
Designed by Teri Magee of Closet Works
Organization spans the walls of this closet including a belt organizer.
Design ideas for a medium sized classic gender neutral walk-in wardrobe in Chicago with recessed-panel cabinets, distressed cabinets, dark hardwood flooring and brown floors.
Design ideas for a medium sized classic gender neutral walk-in wardrobe in Chicago with recessed-panel cabinets, distressed cabinets, dark hardwood flooring and brown floors.
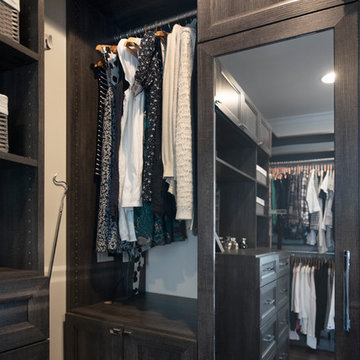
Designed by Teri Magee of Closet Works
Shepherd's hook accesses upper hanging space as if in your very own private boutique.
Inspiration for a medium sized classic gender neutral walk-in wardrobe in Chicago with recessed-panel cabinets, distressed cabinets, dark hardwood flooring and brown floors.
Inspiration for a medium sized classic gender neutral walk-in wardrobe in Chicago with recessed-panel cabinets, distressed cabinets, dark hardwood flooring and brown floors.
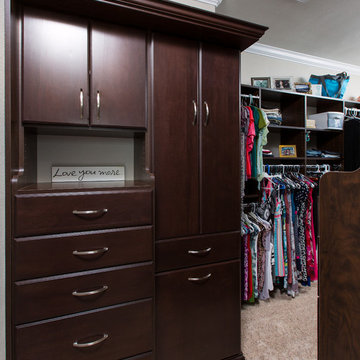
This is an example of a large classic wardrobe in Other with distressed cabinets and porcelain flooring.
Black Wardrobe with Distressed Cabinets Ideas and Designs
1