Black White House Exterior Ideas and Designs
Refine by:
Budget
Sort by:Popular Today
1 - 20 of 278 photos
Item 1 of 3
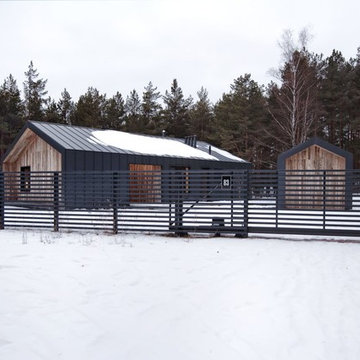
INT2 architecture
Design ideas for a small and black bungalow detached house in Saint Petersburg with wood cladding, a pitched roof and a metal roof.
Design ideas for a small and black bungalow detached house in Saint Petersburg with wood cladding, a pitched roof and a metal roof.
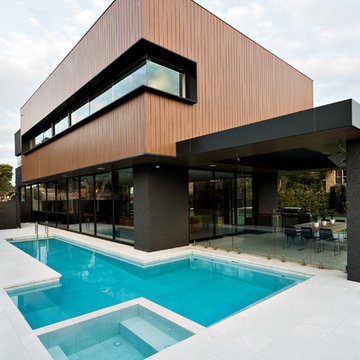
This is a great photo of the exterior cladding and black framed windows of this cubist home. The floor to ceiling windows on the ground floor enjoy views to the pool on one side of the home and the tennis court on the other.
Sarah Wood Photography

Large and black farmhouse two floor detached house in Other with a pitched roof, a shingle roof and a black roof.
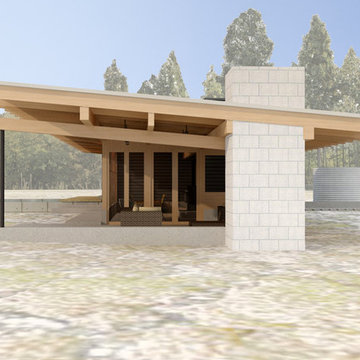
Rural vacation cabin with rainwater catchment and storage.
This is an example of a medium sized and black modern bungalow house exterior in Seattle with wood cladding and a lean-to roof.
This is an example of a medium sized and black modern bungalow house exterior in Seattle with wood cladding and a lean-to roof.

Photo of a medium sized and black contemporary two floor detached house in Geelong with a flat roof.
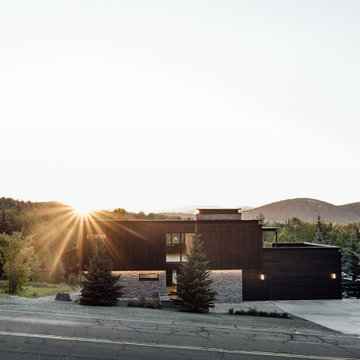
The exterior façade of the home is reminiscent of the 50’s with its mixed material aesthetic. The stacked stone veneer is complimented with the Shou Sugi Ban siding. The burned wood finish is an ancient Japanese technique that chars the wood, essentially wrapping it in carbon, adding protection and durability against mold, insects, and moisture related decay. This impressive burned wood finish is not only an indelible product but eye-catching as well. The horizontal and vertical orientation of the wood planks further emphasize the width and height of the structure. The subtle play of each material is simplistic and functional.
The home is able to take full advantage of views with the use of Glo’s A7 triple pane windows and doors. The energy-efficient series boasts triple pane glazing, a larger thermal break, high-performance spacers, and multiple air-seals. The large picture windows frame the landscape while maintaining comfortable interior temperatures year-round. The strategically placed operable windows throughout the residence offer cross-ventilation and a visual connection to the sweeping views of Utah. The modern hardware and color selection of the windows are not only aesthetically exceptional, but remain true to the mid-century modern design.
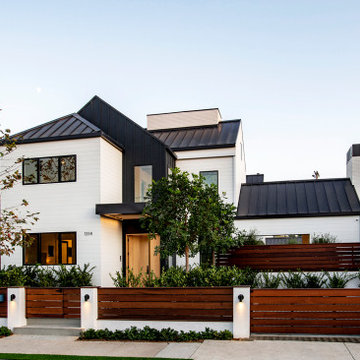
Inspiration for a black beach style house exterior in Los Angeles with three floors, concrete fibreboard cladding and a pitched roof.
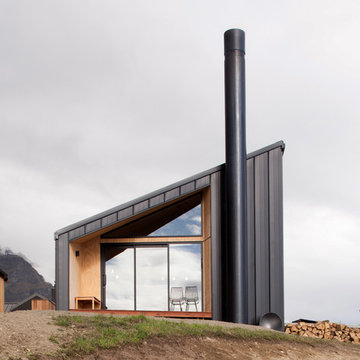
David Straight
Design ideas for a small and black contemporary two floor house exterior in Dunedin with metal cladding and a pitched roof.
Design ideas for a small and black contemporary two floor house exterior in Dunedin with metal cladding and a pitched roof.
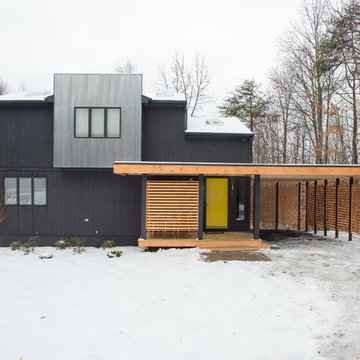
This home's new exterior features a car port, a fresh coat of black paint, a section of corrugated metal, and a cheery yellow front door.
Design ideas for a black contemporary two floor house exterior in DC Metro with mixed cladding.
Design ideas for a black contemporary two floor house exterior in DC Metro with mixed cladding.
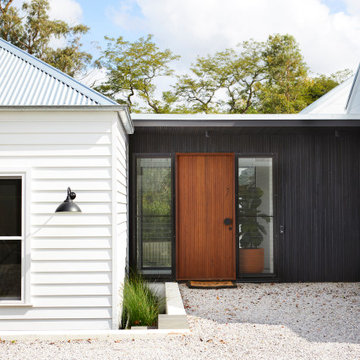
Charred timber cladding creates a distinctive link from the traditional front cottage to the modern pavillions
This is an example of a large and black contemporary split-level detached house in Other with wood cladding, a pitched roof and a metal roof.
This is an example of a large and black contemporary split-level detached house in Other with wood cladding, a pitched roof and a metal roof.
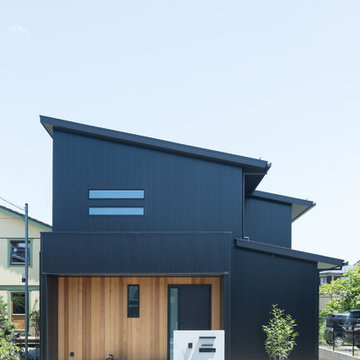
Inspiration for a black contemporary two floor detached house in Other with a lean-to roof and mixed cladding.

This is an example of a small and black scandinavian two floor detached house in Toronto with wood cladding, a pitched roof, a metal roof and a black roof.

Exterior front - garage side
Design ideas for an expansive and black contemporary two floor detached house in Other with concrete fibreboard cladding, a pitched roof, a shingle roof, a black roof and shiplap cladding.
Design ideas for an expansive and black contemporary two floor detached house in Other with concrete fibreboard cladding, a pitched roof, a shingle roof, a black roof and shiplap cladding.
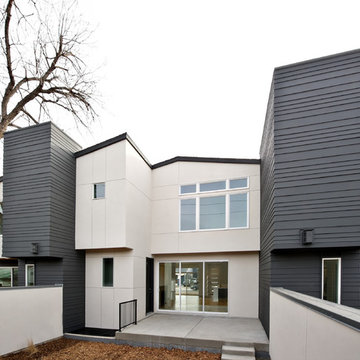
copyright 2014 BcDc
Photo of a medium sized and black modern two floor house exterior in Denver with mixed cladding.
Photo of a medium sized and black modern two floor house exterior in Denver with mixed cladding.
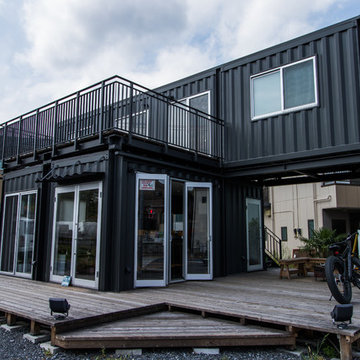
Photo By Terra design
Design ideas for a black industrial house exterior in Tokyo Suburbs with a flat roof.
Design ideas for a black industrial house exterior in Tokyo Suburbs with a flat roof.

Design Credit: @katemarkerinteriors @leocottage
Photographer: @margaretrajic
Inspiration for a black coastal bungalow detached house in Grand Rapids with a pitched roof.
Inspiration for a black coastal bungalow detached house in Grand Rapids with a pitched roof.
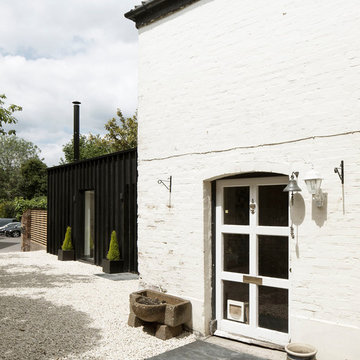
Photography by Richard Chivers https://www.rchivers.co.uk/
Marshall House is an extension to a Grade II listed dwelling in the village of Twyford, near Winchester, Hampshire. The original house dates from the 17th Century, although it had been remodelled and extended during the late 18th Century.
The clients contacted us to explore the potential to extend their home in order to suit their growing family and active lifestyle. Due to the constraints of living in a listed building, they were unsure as to what development possibilities were available. The brief was to replace an existing lean-to and 20th century conservatory with a new extension in a modern, contemporary approach. The design was developed in close consultation with the local authority as well as their historic environment department, in order to respect the existing property and work to achieve a positive planning outcome.
Like many older buildings, the dwelling had been adjusted here and there, and updated at numerous points over time. The interior of the existing property has a charm and a character - in part down to the age of the property, various bits of work over time and the wear and tear of the collective history of its past occupants. These spaces are dark, dimly lit and cosy. They have low ceilings, small windows, little cubby holes and odd corners. Walls are not parallel or perpendicular, there are steps up and down and places where you must watch not to bang your head.
The extension is accessed via a small link portion that provides a clear distinction between the old and new structures. The initial concept is centred on the idea of contrasts. The link aims to have the effect of walking through a portal into a seemingly different dwelling, that is modern, bright, light and airy with clean lines and white walls. However, complementary aspects are also incorporated, such as the strategic placement of windows and roof lights in order to cast light over walls and corners to create little nooks and private views. The overall form of the extension is informed by the awkward shape and uses of the site, resulting in the walls not being parallel in plan and splaying out at different irregular angles.
Externally, timber larch cladding is used as the primary material. This is painted black with a heavy duty barn paint, that is both long lasting and cost effective. The black finish of the extension contrasts with the white painted brickwork at the rear and side of the original house. The external colour palette of both structures is in opposition to the reality of the interior spaces. Although timber cladding is a fairly standard, commonplace material, visual depth and distinction has been created through the articulation of the boards. The inclusion of timber fins changes the way shadows are cast across the external surface during the day. Whilst at night, these are illuminated by external lighting.
A secondary entrance to the house is provided through a concealed door that is finished to match the profile of the cladding. This opens to a boot/utility room, from which a new shower room can be accessed, before proceeding to the new open plan living space and dining area.
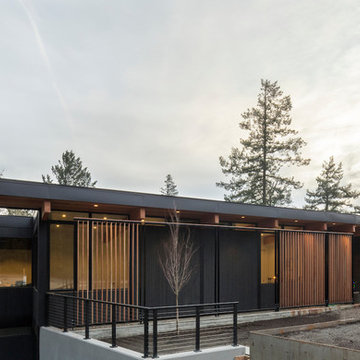
House facade
Built Photo
Design ideas for a large and black retro two floor detached house in Portland with wood cladding and a flat roof.
Design ideas for a large and black retro two floor detached house in Portland with wood cladding and a flat roof.
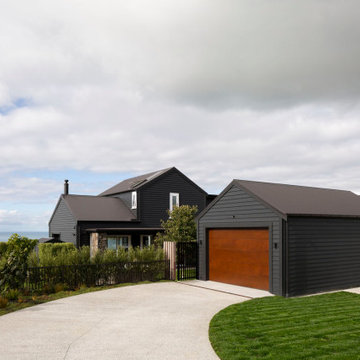
Workshop and boat shed can be accessed both sides from the entry/ driveway
Large and black contemporary two floor detached house in Auckland with wood cladding, a pitched roof, a metal roof, a black roof and board and batten cladding.
Large and black contemporary two floor detached house in Auckland with wood cladding, a pitched roof, a metal roof, a black roof and board and batten cladding.

Modern twist on the classic A-frame profile. This multi-story Duplex has a striking façade that juxtaposes large windows against organic and industrial materials. Built by Mast & Co Design/Build features distinguished asymmetrical architectural forms which accentuate the contemporary design that flows seamlessly from the exterior to the interior.
Black White House Exterior Ideas and Designs
1