Black White House Exterior Ideas and Designs
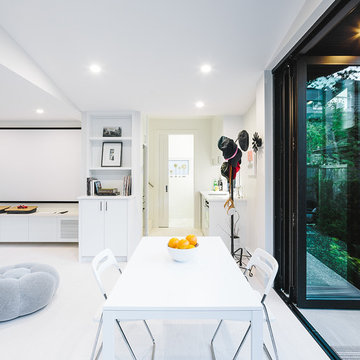
Project Overview:
This project was a new construction laneway house designed by Alex Glegg and built by Eyco Building Group in Vancouver, British Columbia. It uses our Gendai cladding that shows off beautiful wood grain with a blackened look that creates a stunning contrast against their homes trim and its lighter interior. Photos courtesy of Christopher Rollett.
Product: Gendai 1×6 select grade shiplap
Prefinish: Black
Application: Residential – Exterior
SF: 1200SF
Designer: Alex Glegg
Builder: Eyco Building Group
Date: August 2017
Location: Vancouver, BC
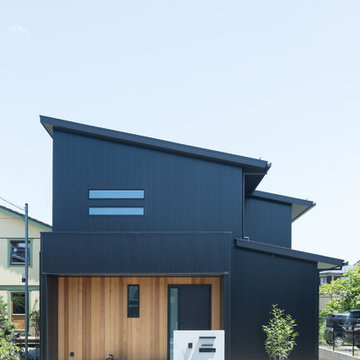
Inspiration for a black contemporary two floor detached house in Other with a lean-to roof and mixed cladding.
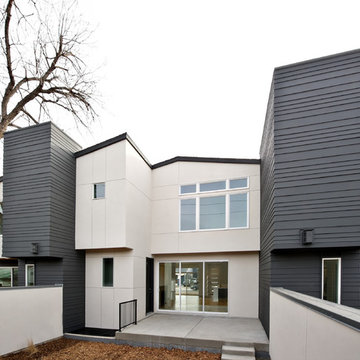
copyright 2014 BcDc
Photo of a medium sized and black modern two floor house exterior in Denver with mixed cladding.
Photo of a medium sized and black modern two floor house exterior in Denver with mixed cladding.

Exterior front - garage side
Design ideas for an expansive and black contemporary two floor detached house in Other with concrete fibreboard cladding, a pitched roof, a shingle roof, a black roof and shiplap cladding.
Design ideas for an expansive and black contemporary two floor detached house in Other with concrete fibreboard cladding, a pitched roof, a shingle roof, a black roof and shiplap cladding.
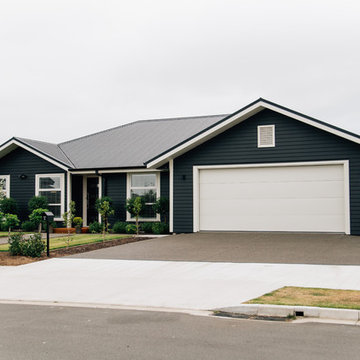
Hannah Bird Photography
Large and black contemporary bungalow detached house in Christchurch with a pitched roof and a metal roof.
Large and black contemporary bungalow detached house in Christchurch with a pitched roof and a metal roof.

This is an example of a small and black scandinavian two floor detached house in Toronto with wood cladding, a pitched roof, a metal roof and a black roof.
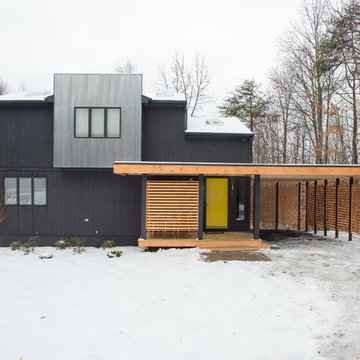
This home's new exterior features a car port, a fresh coat of black paint, a section of corrugated metal, and a cheery yellow front door.
Design ideas for a black contemporary two floor house exterior in DC Metro with mixed cladding.
Design ideas for a black contemporary two floor house exterior in DC Metro with mixed cladding.
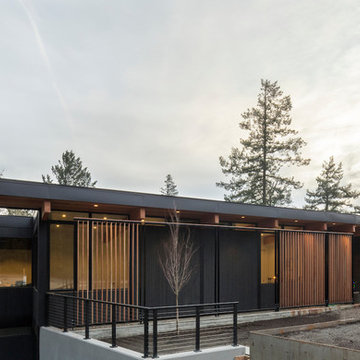
House facade
Built Photo
Design ideas for a large and black retro two floor detached house in Portland with wood cladding and a flat roof.
Design ideas for a large and black retro two floor detached house in Portland with wood cladding and a flat roof.
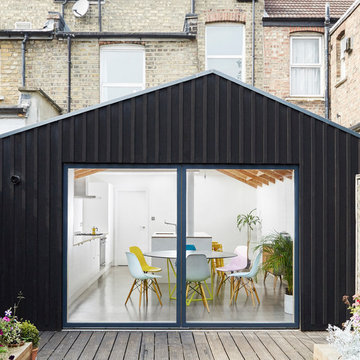
In collaboration with Merrett Houmøller Architects
Design ideas for a medium sized and black contemporary terraced house in London with wood cladding, three floors and a pitched roof.
Design ideas for a medium sized and black contemporary terraced house in London with wood cladding, three floors and a pitched roof.
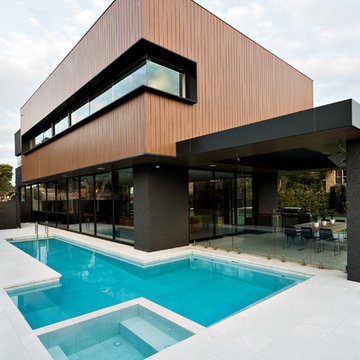
This is a great photo of the exterior cladding and black framed windows of this cubist home. The floor to ceiling windows on the ground floor enjoy views to the pool on one side of the home and the tennis court on the other.
Sarah Wood Photography
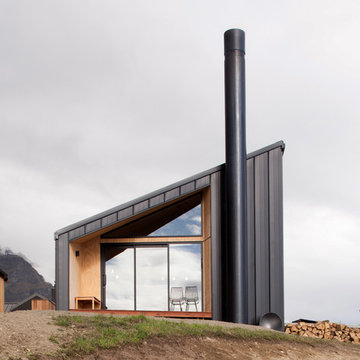
David Straight
Design ideas for a small and black contemporary two floor house exterior in Dunedin with metal cladding and a pitched roof.
Design ideas for a small and black contemporary two floor house exterior in Dunedin with metal cladding and a pitched roof.
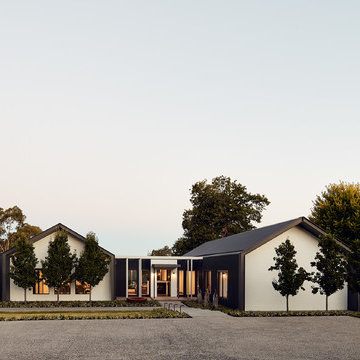
Peter Bennetts
Inspiration for a large and black contemporary bungalow detached house in Melbourne with metal cladding, a pitched roof and a metal roof.
Inspiration for a large and black contemporary bungalow detached house in Melbourne with metal cladding, a pitched roof and a metal roof.

Large and black farmhouse two floor detached house in Other with a pitched roof, a shingle roof and a black roof.

Photo of a medium sized and black contemporary two floor detached house in Geelong with a flat roof.

Design Credit: @katemarkerinteriors @leocottage
Photographer: @margaretrajic
Inspiration for a black coastal bungalow detached house in Grand Rapids with a pitched roof.
Inspiration for a black coastal bungalow detached house in Grand Rapids with a pitched roof.
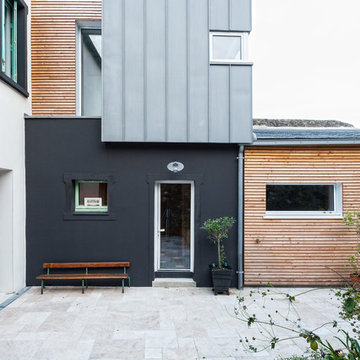
Medium sized and black contemporary two floor house exterior in Nantes with mixed cladding and a lean-to roof.

Modern twist on the classic A-frame profile. This multi-story Duplex has a striking façade that juxtaposes large windows against organic and industrial materials. Built by Mast & Co Design/Build features distinguished asymmetrical architectural forms which accentuate the contemporary design that flows seamlessly from the exterior to the interior.
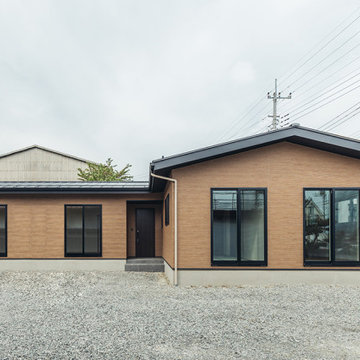
This is an example of a medium sized and black world-inspired house exterior in Other with mixed cladding.
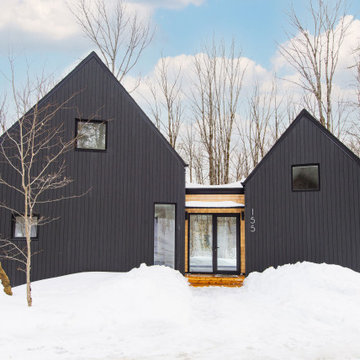
Bienvenue à la Maison de l'Écorce, une résidence d'inspiration scandinave où l'harmonie architecturale prend vie à travers deux volumes élégants, unis par un hall central. L'alliance parfaite entre la simplicité nordique et une conception fonctionnelle crée un espace invitant, fusionnant la nature et le confort contemporain au cœur de chaque détail.
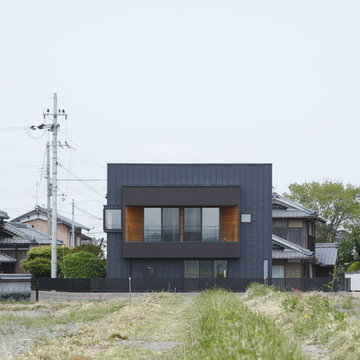
Design ideas for a medium sized and black modern two floor detached house in Other with metal cladding, a flat roof and a metal roof.
Black White House Exterior Ideas and Designs
1