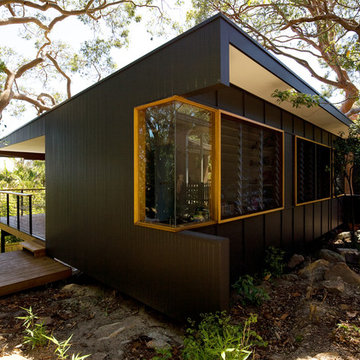Black Yellow House Exterior Ideas and Designs

Black contemporary two floor detached house in Grand Rapids with wood cladding, a pitched roof, a metal roof, a grey roof and board and batten cladding.
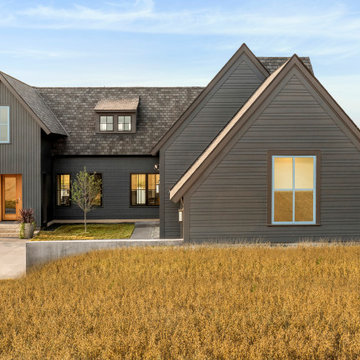
Eye-Land: Named for the expansive white oak savanna views, this beautiful 5,200-square foot family home offers seamless indoor/outdoor living with five bedrooms and three baths, and space for two more bedrooms and a bathroom.
The site posed unique design challenges. The home was ultimately nestled into the hillside, instead of placed on top of the hill, so that it didn’t dominate the dramatic landscape. The openness of the savanna exposes all sides of the house to the public, which required creative use of form and materials. The home’s one-and-a-half story form pays tribute to the site’s farming history. The simplicity of the gable roof puts a modern edge on a traditional form, and the exterior color palette is limited to black tones to strike a stunning contrast to the golden savanna.
The main public spaces have oversized south-facing windows and easy access to an outdoor terrace with views overlooking a protected wetland. The connection to the land is further strengthened by strategically placed windows that allow for views from the kitchen to the driveway and auto court to see visitors approach and children play. There is a formal living room adjacent to the front entry for entertaining and a separate family room that opens to the kitchen for immediate family to gather before and after mealtime.
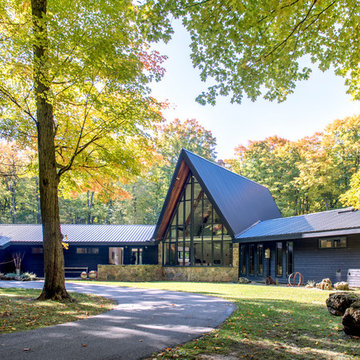
A mid-century a-frame is given new life through an exterior and interior renovation
Medium sized and black retro two floor house exterior in Toronto with wood cladding and a pitched roof.
Medium sized and black retro two floor house exterior in Toronto with wood cladding and a pitched roof.

10K designed this new construction home for a family of four who relocated to a serene, tranquil, and heavily wooded lot in Shorewood. Careful siting of the home preserves existing trees, is sympathetic to existing topography and drainage of the site, and maximizes views from gathering spaces and bedrooms to the lake. Simple forms with a bold black exterior finish contrast the light and airy interior spaces and finishes. Sublime moments and connections to nature are created through the use of floor to ceiling windows, long axial sight lines through the house, skylights, a breezeway between buildings, and a variety of spaces for work, play, and relaxation.
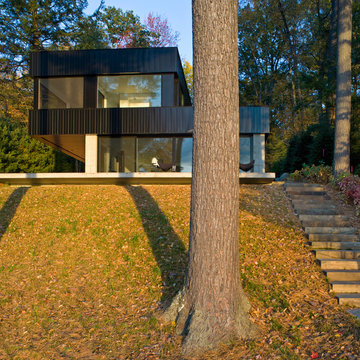
This is an example of a large and black contemporary two floor detached house in Burlington with metal cladding, a flat roof and a metal roof.

This is an example of a medium sized and black rustic bungalow rear detached house in Vancouver with wood cladding, a lean-to roof, a metal roof and a black roof.
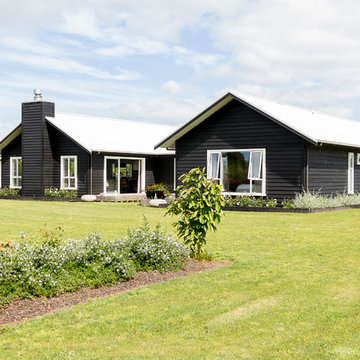
Louise M
Inspiration for a black rural bungalow detached house in Stockholm with wood cladding, a pitched roof and a metal roof.
Inspiration for a black rural bungalow detached house in Stockholm with wood cladding, a pitched roof and a metal roof.
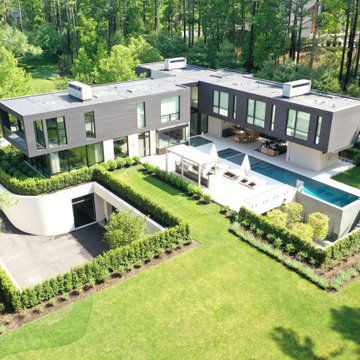
This is an example of a large and black modern two floor detached house in New York with mixed cladding and a flat roof.

The Guemes Island cabin is designed with a SIPS roof and foundation built with ICF. The exterior walls are highly insulated to bring the home to a new passive house level of construction. The highly efficient exterior envelope of the home helps to reduce the amount of energy needed to heat and cool the home, thus creating a very comfortable environment in the home.
Design by: H2D Architecture + Design
www.h2darchitects.com
Photos: Chad Coleman Photography
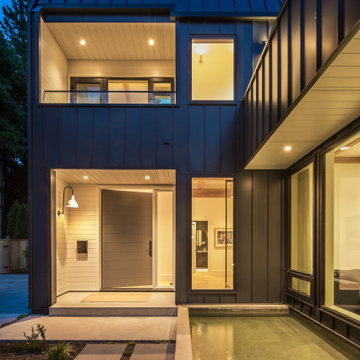
The metal exterior of this home is required in this area as it is in a newly designated "wildfire zone" of North Vancouver.
This is an example of a medium sized and black modern two floor detached house in Vancouver with metal cladding, a pitched roof and a metal roof.
This is an example of a medium sized and black modern two floor detached house in Vancouver with metal cladding, a pitched roof and a metal roof.

REAL~kokageのいえ~
Photo of a black world-inspired two floor detached house in Nagoya with a lean-to roof and a metal roof.
Photo of a black world-inspired two floor detached house in Nagoya with a lean-to roof and a metal roof.
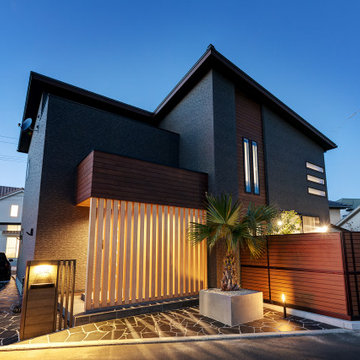
This is an example of a black world-inspired two floor detached house in Other with a shingle roof.
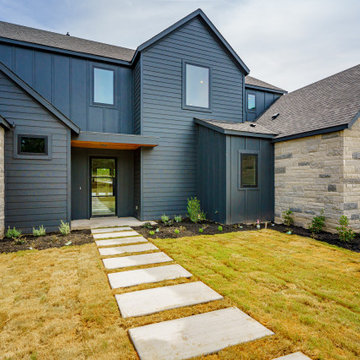
Modern farmhouse home design with black board and batten siding with natural stone.
Design ideas for a black country two floor detached house in Austin with a black roof and board and batten cladding.
Design ideas for a black country two floor detached house in Austin with a black roof and board and batten cladding.
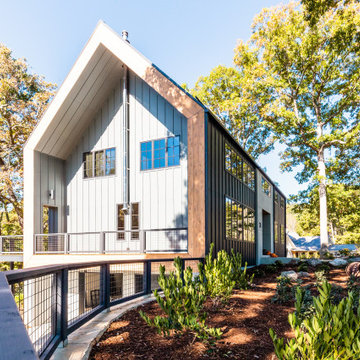
Design ideas for a large and black scandi two floor detached house in Other with mixed cladding, a metal roof and board and batten cladding.

1972 mid-century remodel to extend the design into a contemporary look. Both interior & exterior spaces were renovated to brighten up & maximize space.
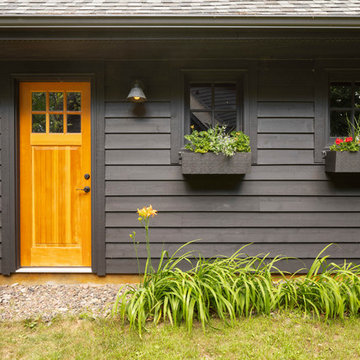
Cabin Redo by Dale Mulfinger
Photography by Troy Thies
Design ideas for a black rustic house exterior in Minneapolis with wood cladding.
Design ideas for a black rustic house exterior in Minneapolis with wood cladding.
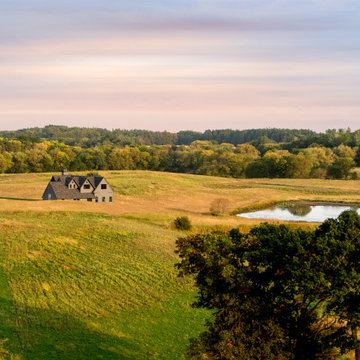
Eye-Land: Named for the expansive white oak savanna views, this beautiful 5,200-square foot family home offers seamless indoor/outdoor living with five bedrooms and three baths, and space for two more bedrooms and a bathroom.
The site posed unique design challenges. The home was ultimately nestled into the hillside, instead of placed on top of the hill, so that it didn’t dominate the dramatic landscape. The openness of the savanna exposes all sides of the house to the public, which required creative use of form and materials. The home’s one-and-a-half story form pays tribute to the site’s farming history. The simplicity of the gable roof puts a modern edge on a traditional form, and the exterior color palette is limited to black tones to strike a stunning contrast to the golden savanna.
The main public spaces have oversized south-facing windows and easy access to an outdoor terrace with views overlooking a protected wetland. The connection to the land is further strengthened by strategically placed windows that allow for views from the kitchen to the driveway and auto court to see visitors approach and children play. There is a formal living room adjacent to the front entry for entertaining and a separate family room that opens to the kitchen for immediate family to gather before and after mealtime.
Black Yellow House Exterior Ideas and Designs
1

