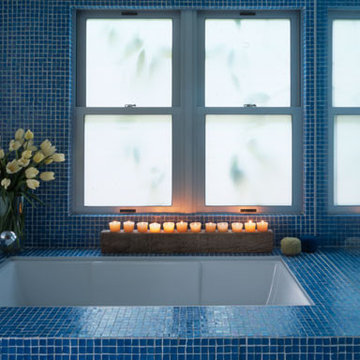Refine by:
Budget
Sort by:Popular Today
1 - 20 of 32 photos
Item 1 of 3
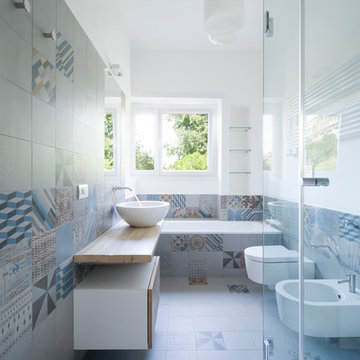
Photo of a contemporary ensuite bathroom in Rome with a vessel sink, flat-panel cabinets, light wood cabinets, a built-in bath, a bidet, ceramic tiles, ceramic flooring, multi-coloured walls and multi-coloured tiles.
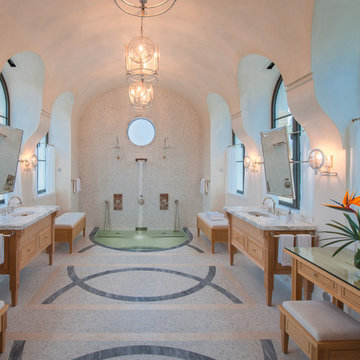
Master Bath
Photo Credit: Maxwell Mackenzie
Inspiration for a large mediterranean ensuite bathroom in Miami with a submerged sink, medium wood cabinets, marble worktops, a submerged bath, a built-in shower, mosaic tiles, white walls, mosaic tile flooring and recessed-panel cabinets.
Inspiration for a large mediterranean ensuite bathroom in Miami with a submerged sink, medium wood cabinets, marble worktops, a submerged bath, a built-in shower, mosaic tiles, white walls, mosaic tile flooring and recessed-panel cabinets.
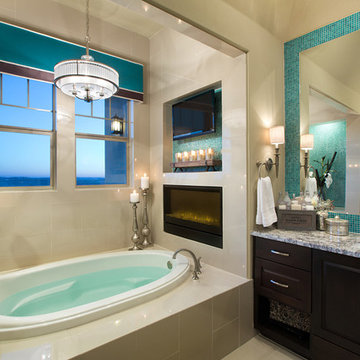
Design ideas for a contemporary bathroom in Austin with granite worktops and a chimney breast.
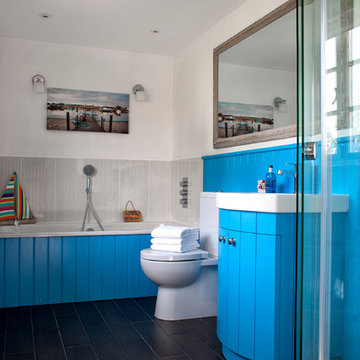
Holiday Home - Family Bathroom
Design ideas for a nautical half tiled bathroom in Other with blue cabinets, a built-in bath, a corner shower, a two-piece toilet, grey tiles, white walls, a console sink, feature lighting and flat-panel cabinets.
Design ideas for a nautical half tiled bathroom in Other with blue cabinets, a built-in bath, a corner shower, a two-piece toilet, grey tiles, white walls, a console sink, feature lighting and flat-panel cabinets.
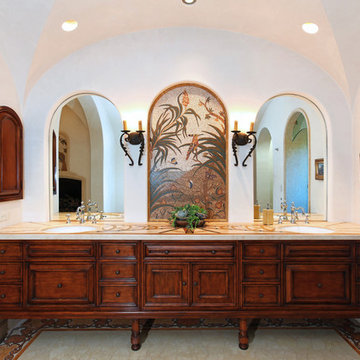
This is an example of a mediterranean bathroom in Other with dark wood cabinets and recessed-panel cabinets.
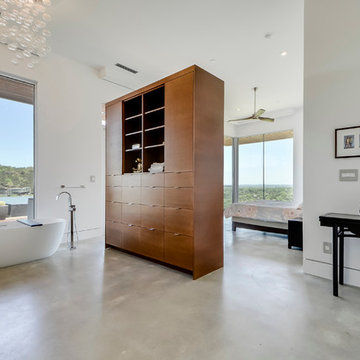
Travis Baker, Twist Tours
Design ideas for a large contemporary ensuite bathroom in Austin with medium wood cabinets, a freestanding bath, a wall mounted toilet, grey tiles, an integrated sink, solid surface worktops and flat-panel cabinets.
Design ideas for a large contemporary ensuite bathroom in Austin with medium wood cabinets, a freestanding bath, a wall mounted toilet, grey tiles, an integrated sink, solid surface worktops and flat-panel cabinets.
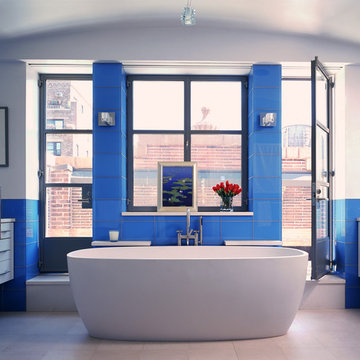
Design ideas for a contemporary bathroom in New York with glass tiles and blue tiles.
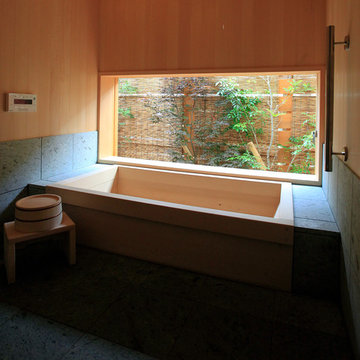
数寄屋
This is an example of a world-inspired ensuite bathroom in Other with a japanese bath, grey walls and wood walls.
This is an example of a world-inspired ensuite bathroom in Other with a japanese bath, grey walls and wood walls.
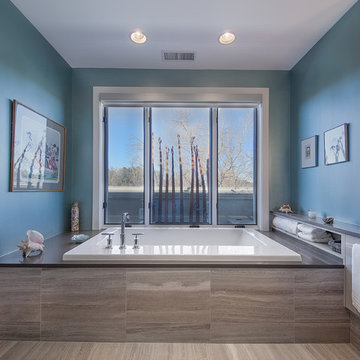
Photo: byTeri Fotheringham,
Design: Interior Intuitions, Inc.
Featured in 5280 Home Magazine
Inspiration for a contemporary bathroom in Denver with a built-in bath and blue walls.
Inspiration for a contemporary bathroom in Denver with a built-in bath and blue walls.
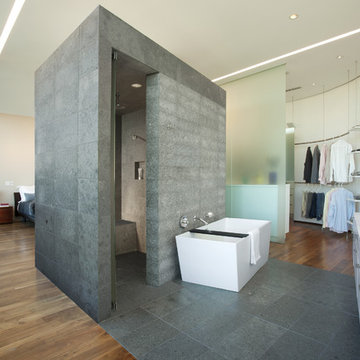
This sixth floor penthouse overlooks the city lakes, the Uptown retail district and the city skyline beyond. Designed for a young professional, the space is shaped by distinguishing the private and public realms through sculptural spatial gestures. Upon entry, a curved wall of white marble dust plaster pulls one into the space and delineates the boundary of the private master suite. The master bedroom space is screened from the entry by a translucent glass wall layered with a perforated veil creating optical dynamics and movement. This functions to privatize the master suite, while still allowing light to filter through the space to the entry. Suspended cabinet elements of Australian Walnut float opposite the curved white wall and Walnut floors lead one into the living room and kitchen spaces.
A custom perforated stainless steel shroud surrounds a spiral stair that leads to a roof deck and garden space above, creating a daylit lantern within the center of the space. The concept for the stair began with the metaphor of water as a connection to the chain of city lakes. An image of water was abstracted into a series of pixels that were translated into a series of varying perforations, creating a dynamic pattern cut out of curved stainless steel panels. The result creates a sensory exciting path of movement and light, allowing the user to move up and down through dramatic shadow patterns that change with the position of the sun, transforming the light within the space.
The kitchen is composed of Cherry and translucent glass cabinets with stainless steel shelves and countertops creating a progressive, modern backdrop to the interior edge of the living space. The powder room draws light through translucent glass, nestled behind the kitchen. Lines of light within, and suspended from the ceiling extend through the space toward the glass perimeter, defining a graphic counterpoint to the natural light from the perimeter full height glass.
Within the master suite a freestanding Burlington stone bathroom mass creates solidity and privacy while separating the bedroom area from the bath and dressing spaces. The curved wall creates a walk-in dressing space as a fine boutique within the suite. The suspended screen acts as art within the master bedroom while filtering the light from the full height windows which open to the city beyond.
The guest suite and office is located behind the pale blue wall of the kitchen through a sliding translucent glass panel. Natural light reaches the interior spaces of the dressing room and bath over partial height walls and clerestory glass.
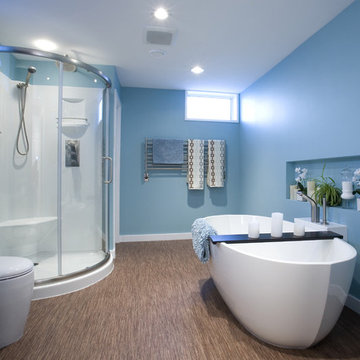
Centennial is the proud recipient of three 2011 Bridges Awards hosted by the Saskatoon & Region Home Builder’s Association
This bathroom was awarded the 2011 Bathroom Renovation of the Year!
Bathroom Design By Corinne Kaye

Siri Blanchette/Blind Dog Photo Associates
This kids bath has all the fun of a sunny day at the beach. In a contemporary way, the details in the room are nautical and beachy. The color of the walls are like a clear blue sky, the vanity lights look like vintage boat lights, the vanity top looks like sand, and the shower walls are meant to look like a sea shanty with weathered looking wood grained tile plank walls and a shower "window pane" cubby with hand painted tiles designed by Marcye that look like a view out to the beach. The floor is bleached pebbles with hand painted sea creature tiles placed randomly for the kids to find.
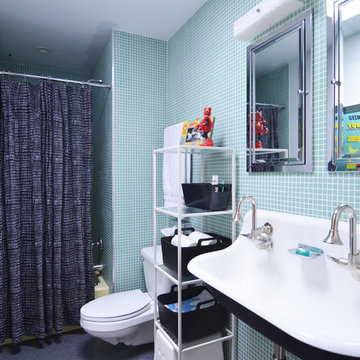
Photo: Sarah Greenman © 2013 Houzz
Midcentury family bathroom in Dallas with a trough sink, an alcove bath, a shower/bath combination, blue tiles and mosaic tiles.
Midcentury family bathroom in Dallas with a trough sink, an alcove bath, a shower/bath combination, blue tiles and mosaic tiles.

This master bath was completely remodeled taken down to the studs. Originally it had a linen closet, jetted built-in tub and small shower. Now, it's an open spa-like, tranquil retreat. The shower is double the previous size and has a walk-in feature. The tub is a stand alone soaking tub. The vanity was purchased from an antique store and then turned into a vanity. It is a combination of contemporary meets classic with the floor to ceiling marble and the chandelier above the bathtub even the fixtures have a classic yet contemporary line.
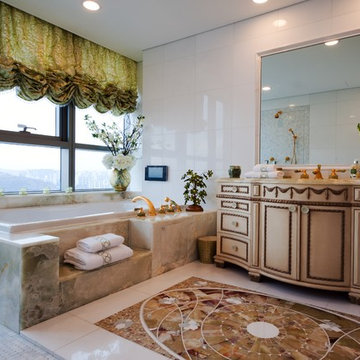
This is an example of a classic bathroom in New York with beige cabinets, a built-in bath, white tiles and recessed-panel cabinets.
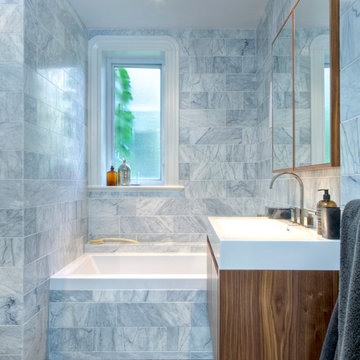
http://www.rodolfnoel.com/
Inspiration for a contemporary bathroom in Montreal with an integrated sink, flat-panel cabinets, medium wood cabinets, an alcove bath and grey tiles.
Inspiration for a contemporary bathroom in Montreal with an integrated sink, flat-panel cabinets, medium wood cabinets, an alcove bath and grey tiles.
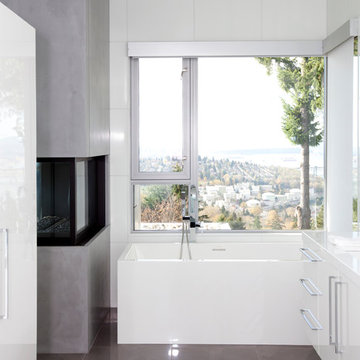
interiors: Tanya Schoenroth Design, architecture: Scott Mitchell, builder: Boffo Construction, photo: Janis Nicolay
Design ideas for a contemporary bathroom in Vancouver with a freestanding bath and a chimney breast.
Design ideas for a contemporary bathroom in Vancouver with a freestanding bath and a chimney breast.
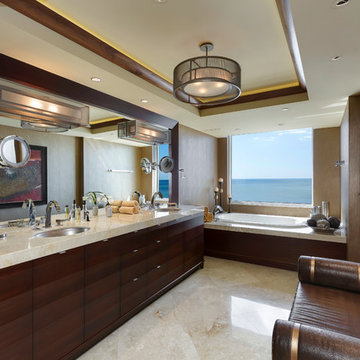
Large contemporary ensuite bathroom in Miami with a submerged sink, dark wood cabinets, a built-in bath, a double shower, brown tiles, multi-coloured tiles, stone slabs, brown walls, travertine flooring, marble worktops, beige floors and flat-panel cabinets.
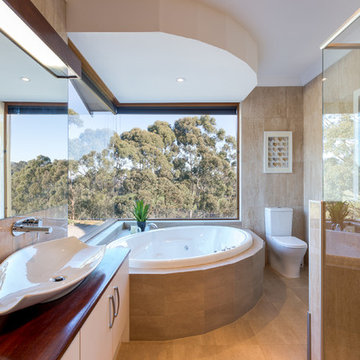
Recycled timber vanity top, double shower alcove, spa bath with 8 facet hob reflected in the ceiling bulkhead, LED downlights, natural stone tiles and a beautiful view as a bonus.
Blue Bathroom and Cloakroom Ideas and Designs
1


