Blue Bathroom with a Built-in Shower Ideas and Designs
Refine by:
Budget
Sort by:Popular Today
1 - 20 of 874 photos
Item 1 of 3

Studio Kunal Bhatia
Design ideas for a contemporary shower room bathroom in Mumbai with a built-in shower, a wall mounted toilet, grey walls, grey floors and an open shower.
Design ideas for a contemporary shower room bathroom in Mumbai with a built-in shower, a wall mounted toilet, grey walls, grey floors and an open shower.

La salle d’eau est séparée de la chambre par une porte coulissante vitrée afin de laisser passer la lumière naturelle. L’armoire à pharmacie a été réalisée sur mesure. Ses portes miroir apportent volume et profondeur à l’espace. Afin de se fondre dans le décor et d’optimiser l’agencement, elle a été incrustée dans le doublage du mur.
Enfin, la mosaïque irisée bleue Kitkat (Casalux) apporte tout le caractère de cette mini pièce maximisée.

Design ideas for a small modern ensuite bathroom in Other with shaker cabinets, white cabinets, a built-in shower, a two-piece toilet, multi-coloured tiles, marble tiles, grey walls, mosaic tile flooring, a built-in sink, engineered stone worktops, multi-coloured floors, a sliding door, white worktops, a shower bench, a single sink, a freestanding vanity unit and panelled walls.

This is an example of a large contemporary ensuite bathroom in Tampa with all styles of cabinet, grey cabinets, a freestanding bath, a built-in shower, all types of toilet, white tiles, marble tiles, grey walls, marble flooring, a submerged sink, quartz worktops, white floors, a hinged door, white worktops, a shower bench, double sinks, all types of ceiling and all types of wall treatment.

vue de la salle de bains des enfants
Medium sized contemporary family bathroom in Paris with light wood cabinets, a built-in shower, blue tiles, ceramic tiles, blue walls, ceramic flooring, blue floors, a hinged door, double sinks, a floating vanity unit and a wood ceiling.
Medium sized contemporary family bathroom in Paris with light wood cabinets, a built-in shower, blue tiles, ceramic tiles, blue walls, ceramic flooring, blue floors, a hinged door, double sinks, a floating vanity unit and a wood ceiling.

This classic vintage bathroom has it all. Claw-foot tub, mosaic black and white hexagon marble tile, glass shower and custom vanity.
Design ideas for a small traditional ensuite bathroom in Los Angeles with white cabinets, a claw-foot bath, a built-in shower, a one-piece toilet, green tiles, green walls, marble flooring, a built-in sink, marble worktops, multi-coloured floors, a hinged door, white worktops, a single sink, wainscoting, a dado rail, a built in vanity unit and recessed-panel cabinets.
Design ideas for a small traditional ensuite bathroom in Los Angeles with white cabinets, a claw-foot bath, a built-in shower, a one-piece toilet, green tiles, green walls, marble flooring, a built-in sink, marble worktops, multi-coloured floors, a hinged door, white worktops, a single sink, wainscoting, a dado rail, a built in vanity unit and recessed-panel cabinets.

This is an example of a country ensuite bathroom in New York with white cabinets, a freestanding bath, a built-in shower, white walls, a submerged sink, white floors, white worktops, a shower bench, a timber clad ceiling, tongue and groove walls, double sinks and flat-panel cabinets.
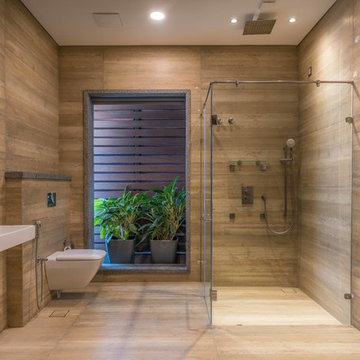
Ricken Desai Photography
Inspiration for a contemporary shower room bathroom in Hyderabad with a built-in shower, a wall mounted toilet, brown tiles, brown walls, medium hardwood flooring, a wall-mounted sink, brown floors, a hinged door and white worktops.
Inspiration for a contemporary shower room bathroom in Hyderabad with a built-in shower, a wall mounted toilet, brown tiles, brown walls, medium hardwood flooring, a wall-mounted sink, brown floors, a hinged door and white worktops.

Photo of a rural shower room bathroom in Other with medium wood cabinets, a built-in shower, white tiles, white walls, a submerged sink, multi-coloured floors, a hinged door, a wall niche, a shower bench and flat-panel cabinets.

Jahanshah Ardalan
Inspiration for a medium sized contemporary ensuite bathroom in Los Angeles with white cabinets, a freestanding bath, a built-in shower, a wall mounted toilet, white walls, a vessel sink, wooden worktops, open cabinets, white tiles, porcelain tiles, medium hardwood flooring, brown floors, an open shower and brown worktops.
Inspiration for a medium sized contemporary ensuite bathroom in Los Angeles with white cabinets, a freestanding bath, a built-in shower, a wall mounted toilet, white walls, a vessel sink, wooden worktops, open cabinets, white tiles, porcelain tiles, medium hardwood flooring, brown floors, an open shower and brown worktops.
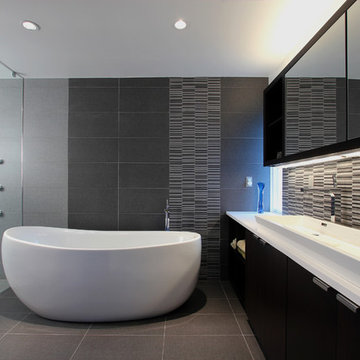
Renovation and expansion of existing master bedroom and bath, including new walk-in closet and home office.
Inspiration for a contemporary grey and black bathroom in New York with flat-panel cabinets, dark wood cabinets, a freestanding bath and a built-in shower.
Inspiration for a contemporary grey and black bathroom in New York with flat-panel cabinets, dark wood cabinets, a freestanding bath and a built-in shower.

Photograhper Jeff Beck
Designer Six Walls
Design ideas for a medium sized contemporary ensuite bathroom in Seattle with medium wood cabinets, a built-in shower, a two-piece toilet, white tiles, marble tiles, white walls, porcelain flooring, quartz worktops, grey floors, an open shower and white worktops.
Design ideas for a medium sized contemporary ensuite bathroom in Seattle with medium wood cabinets, a built-in shower, a two-piece toilet, white tiles, marble tiles, white walls, porcelain flooring, quartz worktops, grey floors, an open shower and white worktops.

How cool is this? We designed a pull-out tower, in three sections, beside "her" sink, to give the homeowner handy access for her make-up and hair care routine. We even installed the mirror exactly for her height! The sides of the pull-out were done in metal, to maximize the interior width of the shelves, and we even customized it so that the widest items she wanted to store in here would fit on these shelves!

Photo of a large modern ensuite bathroom in Miami with a freestanding bath, a built-in shower, limestone flooring, a built-in sink, beige floors, a shower bench and double sinks.
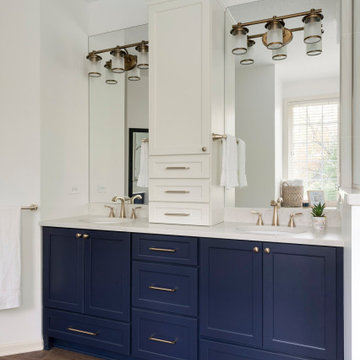
Bathroom remodel in Lakeville, MN by White Birch Design LLC. To learn more about us and see more examples of our work, visit www.whitebirchdesignllc.com.
Where to start here…the lovely blue cabinets? The hex accent tile in the shower? The completely open space? There are so many details to this Lakeville, MN bathroom remodel, it’s hard to pick a favorite! We made such a transformation here taking out the tub that was never used and creating more storage. We added a second closet to the existing space to accommodate his and her storage, and a second sink! In the end, we gave them a beautiful and functional bathroom and we are thrilled with the end result!
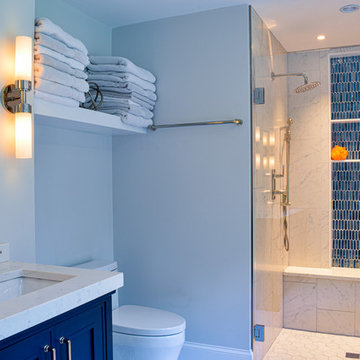
Inspiration for a medium sized classic ensuite bathroom in Boston with recessed-panel cabinets, blue cabinets, a freestanding bath, a built-in shower, a one-piece toilet, black and white tiles, ceramic tiles, ceramic flooring, a submerged sink, engineered stone worktops, white floors, a hinged door and white worktops.
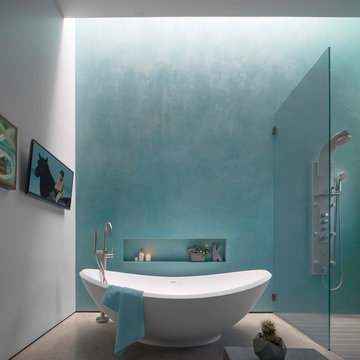
Contemporary grey and teal bathroom in Phoenix with a freestanding bath, a built-in shower, blue walls, concrete flooring and grey floors.
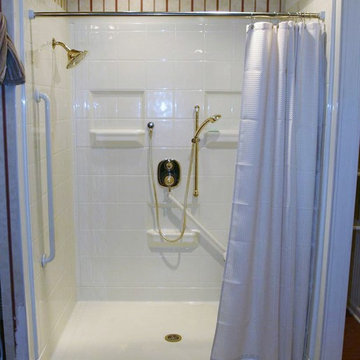
https://bestbath.com/products/showers/
...
walk in shower
walk in showers
walk-in showers
walk-in shower
roll-in shower
handicap showers
ada shower
handicap shower
barrier free shower
barrier free showers
commercial bathroom
accessible shower
accessible showers
ada shower stall
barrier free shower pan
barrier free shower pans
wheelchair shower
ada bathtub
ada roll in shower
roll-in showers
ada compliant shower
commercial shower
rollin shower
barrier free shower stall
barrier free shower stalls
wheel chair shower
ada shower base
commercial shower stalls
barrier free bathroom
barrier free bathrooms
ada compliant shower stall
accessible roll in shower
ada shower threshold
ada shower units
wheelchair accessible shower threshold
wheelchair access shower
ada accessible shower
ada shower enclosures
innovative bathroom design
barrier free shower floor
bathroom dealer
bathroom dealers
ada compliant shower enclosures
ada tubs and showers
grab bars
best bath systems grab bars
l shaped grab bar
best bath systems grab bars
shower grab bars
u shaped shower grab bar
best bath systems grab bars
best bath systems grab bars
cheap grab bars
u shaped grab bar
best grab bars
grab bar distributors
bathtub grab bars
ada grab bar mounting height
designer grab bars
great grabz grab bars
clear acrylic grab bar
mounting grab bars in fiberglass shower
commercial bathroom grab bars
elevator grab bars
tub grab bar
ada shower grab bar height
ada requirements for shower grab bars
grab bar com
bariatric grab bar requirements
tub with grab bars
ada restroom grab bar height
bathroom grab bar installation height
bariatric grab bars
shower grab bar height
shower grab bar replacement
bathtub grab bar replacement
ada compliant grab bar height
moen grab bars showers
ada grab bar height from floor
commercial grab bars
how high should a grab bar be in a shower
grab bars for shower and bath
bathroom grab bars canada
almond grab bars
grab bar dimensions
grab bar towel bar combo
safety first grab bar installation instructions
ada toilet grab bars
ada bathroom grab bar height
grab bar locations
how to install grab bars in drywall
stylish grab bars
corner grab bar
handicap bathroom grab bar height
ada toilet grab bar height
handicap grab bar code
wood safety grab bars
grab bars in tub
self adhesive grab bars
revit grab bars
designer grab bars bath
ada guidelines for tub grab bars
best shower grab bars
shower stall grab bars
grab bar placement
where to place grab bars in shower
install grab bar in fiberglass shower
ada grab bar requirements 2017
ada grab bar code
grab bars for tubs & showers
shower grab bars placement
residential grab bars
grab bars for door entry
grab bar towel holder
ada grab bar height at toilet
grab bar guys
safety grab bars for tubs
decorative shower grab bars
custom grab bars
designer grab bars for bathrooms
grab bar soap dish
towel bar grab bar combo
over the tub grab bar
floor mounted ada grab bars
anti ligature grab bars
bathtub grab bar height
ada shower grab bars
types of grab bars
grab bar sizes
fiberglass grab bar anchoring system kit
safety first grab bar
standard shower grab bar height
ada compliant shower grab bars
ada bathroom grab bar height requirements
grab bar towel rack combo
how to install grab bars in fiberglass shower
tub grab bar height
grab bar placement in walk in shower
grab bars for tubs and showers
grab bar height
bathtub grab bar installation guidelines
grab bars for fiberglass tubs
bathroom grab bar code
flip up grab bars ada compliant
replacement grab bar for fiberglass shower
grab bar diameter
clear grab bars
designer grab bars for showers
ada roll in shower grab bars
handicap grab bars for fiberglass showers
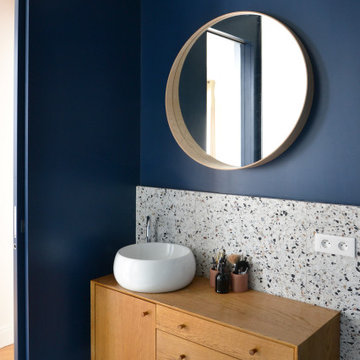
Photo of a medium sized contemporary ensuite bathroom in Paris with a built-in shower, a wall mounted toilet, multi-coloured tiles, blue walls, a built-in sink, wooden worktops, multi-coloured floors, an enclosed toilet and a single sink.

These clients have a high sense of design and have always built their own homes. They just downsized into a typical town home and needed this new space to stand out but also be accommodating of aging in place. The client, Jim, has a handful of challenges ahead of him with dealing with Parkinson and all of it symptoms. We optimized the shower, enlarging it by eliminating the tub and not using a shower door. We were able to do a curbless shower, reducing the likelihood of falling. We used larger tiles in the bathroom and shower but added the anti slip porcelain. I included a built-in seat in the shower and a stand-alone bench on the other side. We used a separate hand shower and easy to grab handles.
A natural palette peppered with some aqua and green breathes fresh, new life into a re-imagined UTC town home. Choosing materials and finishes that have higher contrast helps make the change from flooring to wall, as well as cabinet to counter, more obvious. Large glass wall tiles make the bathroom seem much larger. A flush installation of drywall to tile is easy on the eye while showing the attention to detail.
A modern custom floating vanity allows for walker wheels if needed. Personal touches like adding a filter faucet at the sink makes his trips to take medicine a bit easier.
One of my favorite things in design for any project is lighting. Not only can lighting add to the look and feel of the space, but it can also create a safer environment. Installing different types of lighting, including scones on either side of the mirror, recessed can lights both inside and outside of the shower, and LED strip lighting under the floating vanity, keep this modern bathroom current and very functional. Because of the skylight and the round window, light is allowed in to play with the different colors in the glass and the shapes around the room, which created a bright and playful bathroom.
It is not often that I get to play with stain-glass, but this existing circular window, that we could NOT change, needed some love. We used a local craftsman that allowed us to design a playful stain-glass piece for the inside of the bathroom window, reminding them of their front door in their custom home years ago.
Blue Bathroom with a Built-in Shower Ideas and Designs
1

 Shelves and shelving units, like ladder shelves, will give you extra space without taking up too much floor space. Also look for wire, wicker or fabric baskets, large and small, to store items under or next to the sink, or even on the wall.
Shelves and shelving units, like ladder shelves, will give you extra space without taking up too much floor space. Also look for wire, wicker or fabric baskets, large and small, to store items under or next to the sink, or even on the wall.  The sink, the mirror, shower and/or bath are the places where you might want the clearest and strongest light. You can use these if you want it to be bright and clear. Otherwise, you might want to look at some soft, ambient lighting in the form of chandeliers, short pendants or wall lamps. You could use accent lighting around your bath in the form to create a tranquil, spa feel, as well.
The sink, the mirror, shower and/or bath are the places where you might want the clearest and strongest light. You can use these if you want it to be bright and clear. Otherwise, you might want to look at some soft, ambient lighting in the form of chandeliers, short pendants or wall lamps. You could use accent lighting around your bath in the form to create a tranquil, spa feel, as well. 