Blue Bathroom with a Coffered Ceiling Ideas and Designs
Refine by:
Budget
Sort by:Popular Today
1 - 17 of 17 photos
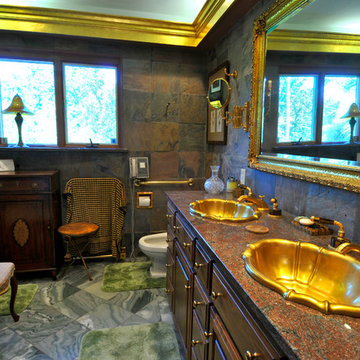
Sam Holland
Design ideas for a large classic ensuite bathroom in Charleston with dark wood cabinets, multi-coloured tiles, a submerged sink, granite worktops, multi-coloured worktops, a built in vanity unit and a coffered ceiling.
Design ideas for a large classic ensuite bathroom in Charleston with dark wood cabinets, multi-coloured tiles, a submerged sink, granite worktops, multi-coloured worktops, a built in vanity unit and a coffered ceiling.

Large and modern master bathroom primary bathroom. Grey and white marble paired with warm wood flooring and door. Expansive curbless shower and freestanding tub sit on raised platform with LED light strip. Modern glass pendants and small black side table add depth to the white grey and wood bathroom. Large skylights act as modern coffered ceiling flooding the room with natural light.

This is an example of a large coastal ensuite bathroom in Tampa with recessed-panel cabinets, white cabinets, a built-in bath, a shower/bath combination, a one-piece toilet, blue walls, ceramic flooring, a built-in sink, granite worktops, beige floors, a sliding door, multi-coloured worktops, an enclosed toilet, double sinks, a built in vanity unit, a coffered ceiling and wallpapered walls.
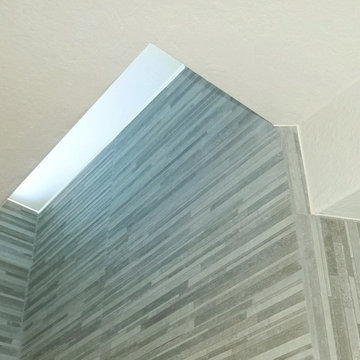
Linear skylight shaft for bathroom to increase natural lighting.
https://ZenArchitect.com
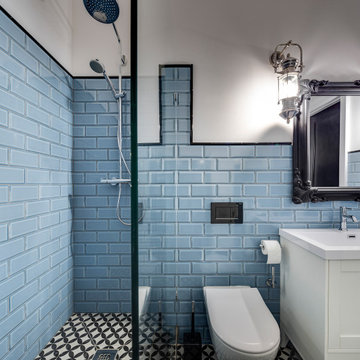
Настроение этой небольшой квартире (52 кв. м) задает история здания, в котором она расположена. Городская усадьба в центре Киева, на улице Пушкинской, была построена в 1898 году по проекту Андрея-Фердинанда Краусса — любимого зодчего столичной знати конца XIX — начала XX веков. Среди других его работ — неоготический «Замок Ричарда Львиное Сердце» на Андреевском спуске, Бессарабский квартал, дома на Рейтарской, Большой Васильковской и других улицах.
Владелица квартиры издает книги по архитектуре и урбанистике, интересуется дизайном. Подыскивая жилье, она в первую очередь обращала внимание на дома, ставшие важной частью архитектурной истории Киева. В подъезде здания на Пушкинской — широкая парадная лестница с элегантными перилами, а фасад служит ярким примером стиля Краусса. Среди основных пожеланий хозяйки квартиры дизайнеру Юрию Зименко — интерьер должен быть созвучен стилистике здания, в то же время оставаться современным, легкими функциональным. Важно было продумать планировку так, чтобы максимально сохранить и подчеркнуть основные достоинства квартиры, в том числе четырехметровые потолки. Это учли в инженерных решениях и отразили в декоре: тяжелые полотна бархатных штор от пола до потолка и круглое зеркало по центру стены в гостиной акцентируют на вертикали пространства.
Об истории здания напоминают также широкие массивные молдинги, повторяющие черты фасада, и лепнина на потолке в гостиной, которую удалось сохранить в оригинальном виде. Среди ретроэлементов, тактично инсталлированных в современный интерьер, — темная ажурная сетка на дверцах кухонных шкафчиков, узорчатая напольная плитка, алюминиевые бра и зеркало в резной раме в ванной. Центральным элементом гостиной стала редкая литография лимитированной серии одной из самых известных работ французского художника Жоржа Брака «Трубка, рюмка, игральная кисточка и газета» 1963 года.
В спокойной нейтральной гамме интерьера настроение создают яркие вспышки цвета — глубокого зеленого, электрического синего, голубого и кораллового. В изначальной планировке было сделано одно глобальное изменение: зону кухни со всеми коммуникациями перенесли в зону гостиной. В результате получилось функциональное жилое пространство с местом для сна и гостиной со столовой.
Но в итоге нам удалось встроить все коммуникации в зону над дверным проемом спальни». — комментирует Юрий Зименко.
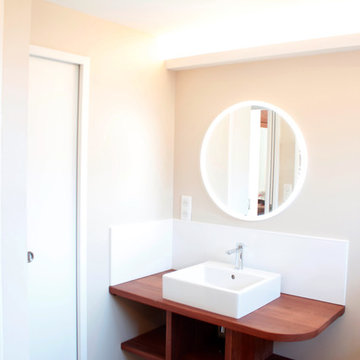
Meuble vasque sur mesure en Sipo huilé.
Porte gain de place à galandage
Photo 5070
This is an example of a medium sized modern ensuite bathroom in Other with open cabinets, medium wood cabinets, white tiles, beige walls, ceramic flooring, a built-in sink, wooden worktops, grey floors, a built-in bath, a built-in shower, a wall mounted toilet, ceramic tiles, a hinged door, brown worktops, a wall niche, a floating vanity unit, a coffered ceiling and a single sink.
This is an example of a medium sized modern ensuite bathroom in Other with open cabinets, medium wood cabinets, white tiles, beige walls, ceramic flooring, a built-in sink, wooden worktops, grey floors, a built-in bath, a built-in shower, a wall mounted toilet, ceramic tiles, a hinged door, brown worktops, a wall niche, a floating vanity unit, a coffered ceiling and a single sink.
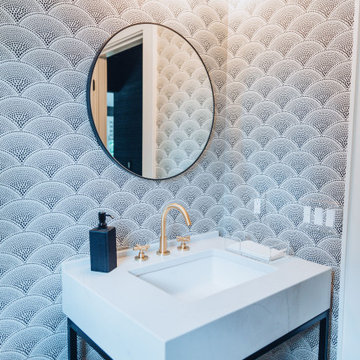
Modern guest bathroom
Inspiration for a medium sized modern bathroom in New York with white cabinets, a one-piece toilet, multi-coloured walls, ceramic flooring, a pedestal sink, marble worktops, white worktops, a single sink, a freestanding vanity unit, a coffered ceiling and wallpapered walls.
Inspiration for a medium sized modern bathroom in New York with white cabinets, a one-piece toilet, multi-coloured walls, ceramic flooring, a pedestal sink, marble worktops, white worktops, a single sink, a freestanding vanity unit, a coffered ceiling and wallpapered walls.
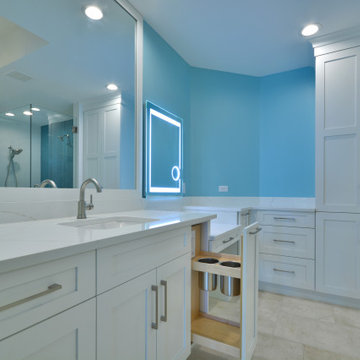
Ladies really love these hair dryer/curling iron pullouts which keep the appliances plugged in and can be put inside while hot.
Large classic ensuite bathroom in Miami with shaker cabinets, white cabinets, a corner shower, a two-piece toilet, green tiles, ceramic tiles, blue walls, travertine flooring, a submerged sink, engineered stone worktops, beige floors, a hinged door, white worktops, an enclosed toilet, double sinks, a built in vanity unit and a coffered ceiling.
Large classic ensuite bathroom in Miami with shaker cabinets, white cabinets, a corner shower, a two-piece toilet, green tiles, ceramic tiles, blue walls, travertine flooring, a submerged sink, engineered stone worktops, beige floors, a hinged door, white worktops, an enclosed toilet, double sinks, a built in vanity unit and a coffered ceiling.
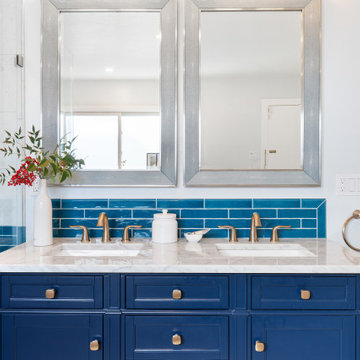
A beautiful bathroom filled with various detail from wall to wall.
Medium sized traditional ensuite bathroom in San Francisco with freestanding cabinets, blue cabinets, a built-in bath, a corner shower, a bidet, blue tiles, ceramic tiles, white walls, mosaic tile flooring, a submerged sink, marble worktops, grey floors, a hinged door, white worktops, double sinks, a built in vanity unit and a coffered ceiling.
Medium sized traditional ensuite bathroom in San Francisco with freestanding cabinets, blue cabinets, a built-in bath, a corner shower, a bidet, blue tiles, ceramic tiles, white walls, mosaic tile flooring, a submerged sink, marble worktops, grey floors, a hinged door, white worktops, double sinks, a built in vanity unit and a coffered ceiling.
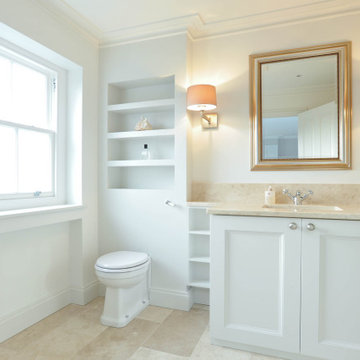
This bathroom is so spacious, bright and has a clean finish with lots of storage. Perfect for family use.
Inspiration for an expansive classic grey and cream family bathroom in London with recessed-panel cabinets, white cabinets, a walk-in shower, a wall mounted toilet, beige tiles, marble tiles, white walls, marble flooring, a built-in sink, marble worktops, beige floors, a hinged door, beige worktops, feature lighting, a single sink, a built in vanity unit, a coffered ceiling and an alcove bath.
Inspiration for an expansive classic grey and cream family bathroom in London with recessed-panel cabinets, white cabinets, a walk-in shower, a wall mounted toilet, beige tiles, marble tiles, white walls, marble flooring, a built-in sink, marble worktops, beige floors, a hinged door, beige worktops, feature lighting, a single sink, a built in vanity unit, a coffered ceiling and an alcove bath.
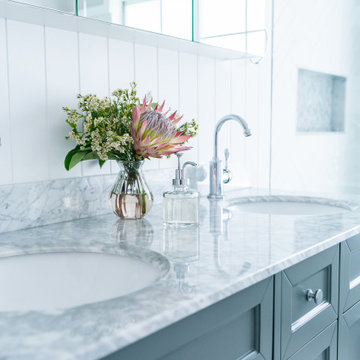
Inspiration for a modern wet room bathroom in Sydney with grey cabinets, white tiles, marble worktops, grey floors, an open shower, double sinks, a freestanding vanity unit, a coffered ceiling and wainscoting.
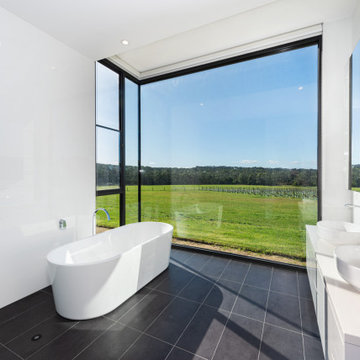
corner windows with view to vineyard
This is an example of a large contemporary ensuite bathroom in Melbourne with flat-panel cabinets, white cabinets, a freestanding bath, a double shower, a two-piece toilet, white tiles, ceramic tiles, white walls, ceramic flooring, a pedestal sink, engineered stone worktops, grey floors, a hinged door, white worktops, an enclosed toilet, double sinks, a floating vanity unit and a coffered ceiling.
This is an example of a large contemporary ensuite bathroom in Melbourne with flat-panel cabinets, white cabinets, a freestanding bath, a double shower, a two-piece toilet, white tiles, ceramic tiles, white walls, ceramic flooring, a pedestal sink, engineered stone worktops, grey floors, a hinged door, white worktops, an enclosed toilet, double sinks, a floating vanity unit and a coffered ceiling.
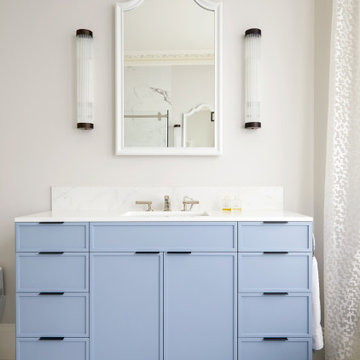
Inspiration for a medium sized modern cream and black family bathroom in London with blue cabinets, a freestanding bath, a walk-in shower, white walls, a built-in sink, multi-coloured floors, a hinged door, white worktops, a single sink, a built in vanity unit and a coffered ceiling.
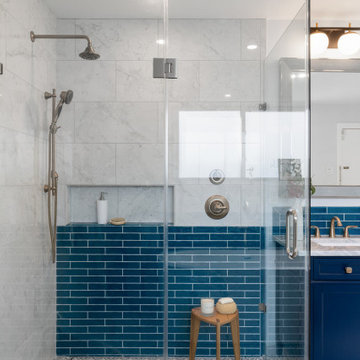
A beautiful bathroom filled with various detail from wall to wall.
Design ideas for a medium sized traditional ensuite bathroom in San Francisco with freestanding cabinets, blue cabinets, a built-in bath, a corner shower, a bidet, blue tiles, ceramic tiles, white walls, mosaic tile flooring, a submerged sink, marble worktops, grey floors, a hinged door, white worktops, double sinks, a built in vanity unit and a coffered ceiling.
Design ideas for a medium sized traditional ensuite bathroom in San Francisco with freestanding cabinets, blue cabinets, a built-in bath, a corner shower, a bidet, blue tiles, ceramic tiles, white walls, mosaic tile flooring, a submerged sink, marble worktops, grey floors, a hinged door, white worktops, double sinks, a built in vanity unit and a coffered ceiling.
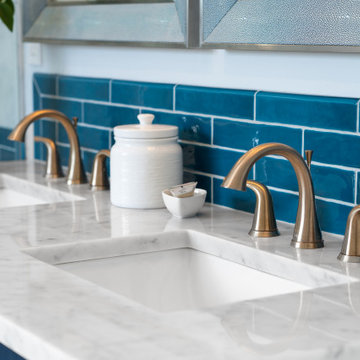
A beautiful bathroom filled with various detail from wall to wall.
Inspiration for a medium sized traditional ensuite bathroom in San Francisco with freestanding cabinets, blue cabinets, a built-in bath, a corner shower, a bidet, blue tiles, ceramic tiles, white walls, mosaic tile flooring, a submerged sink, marble worktops, grey floors, a hinged door, white worktops, double sinks, a built in vanity unit and a coffered ceiling.
Inspiration for a medium sized traditional ensuite bathroom in San Francisco with freestanding cabinets, blue cabinets, a built-in bath, a corner shower, a bidet, blue tiles, ceramic tiles, white walls, mosaic tile flooring, a submerged sink, marble worktops, grey floors, a hinged door, white worktops, double sinks, a built in vanity unit and a coffered ceiling.
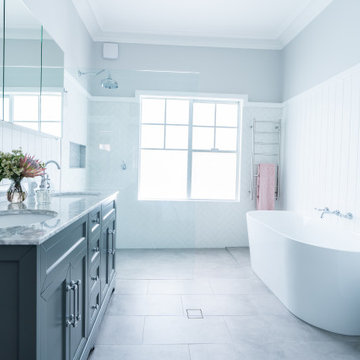
Inspiration for a modern wet room bathroom in Sydney with grey cabinets, white tiles, marble worktops, grey floors, an open shower, double sinks, a freestanding vanity unit, a coffered ceiling and wainscoting.
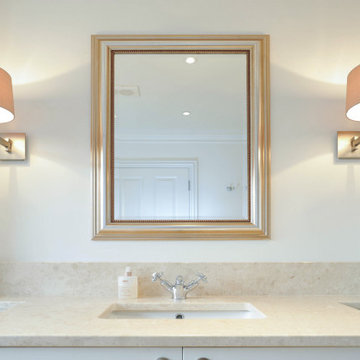
Bright family bathroom with bathtub.
Expansive traditional grey and cream bathroom in London with flat-panel cabinets, beige cabinets, a walk-in shower, beige tiles, marble tiles, white walls, a built-in sink, marble worktops, an open shower, beige worktops, feature lighting, a single sink, a built in vanity unit, a coffered ceiling and an alcove bath.
Expansive traditional grey and cream bathroom in London with flat-panel cabinets, beige cabinets, a walk-in shower, beige tiles, marble tiles, white walls, a built-in sink, marble worktops, an open shower, beige worktops, feature lighting, a single sink, a built in vanity unit, a coffered ceiling and an alcove bath.
Blue Bathroom with a Coffered Ceiling Ideas and Designs
1

 Shelves and shelving units, like ladder shelves, will give you extra space without taking up too much floor space. Also look for wire, wicker or fabric baskets, large and small, to store items under or next to the sink, or even on the wall.
Shelves and shelving units, like ladder shelves, will give you extra space without taking up too much floor space. Also look for wire, wicker or fabric baskets, large and small, to store items under or next to the sink, or even on the wall.  The sink, the mirror, shower and/or bath are the places where you might want the clearest and strongest light. You can use these if you want it to be bright and clear. Otherwise, you might want to look at some soft, ambient lighting in the form of chandeliers, short pendants or wall lamps. You could use accent lighting around your bath in the form to create a tranquil, spa feel, as well.
The sink, the mirror, shower and/or bath are the places where you might want the clearest and strongest light. You can use these if you want it to be bright and clear. Otherwise, you might want to look at some soft, ambient lighting in the form of chandeliers, short pendants or wall lamps. You could use accent lighting around your bath in the form to create a tranquil, spa feel, as well. 