Blue Bathroom with Beige Tiles Ideas and Designs
Sort by:Popular Today
1 - 20 of 753 photos
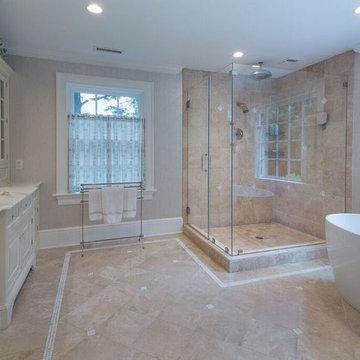
Large classic ensuite bathroom in New York with recessed-panel cabinets, white cabinets, a freestanding bath, an alcove shower, a two-piece toilet, beige tiles, ceramic tiles, grey walls, travertine flooring, a submerged sink, marble worktops, beige floors and a hinged door.
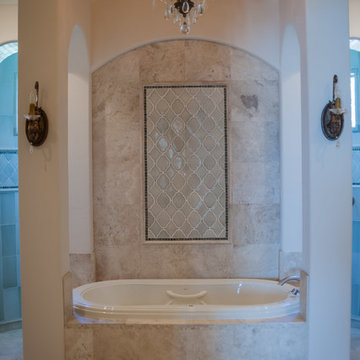
New build custom home with a lot of light, neutral tones and mixed textures, Designed by Chirigos Designs.
photos by Patrick Bertolino
This is an example of a medium sized traditional ensuite bathroom in Minneapolis with a built-in bath, beige tiles, porcelain tiles, beige walls, porcelain flooring and beige floors.
This is an example of a medium sized traditional ensuite bathroom in Minneapolis with a built-in bath, beige tiles, porcelain tiles, beige walls, porcelain flooring and beige floors.
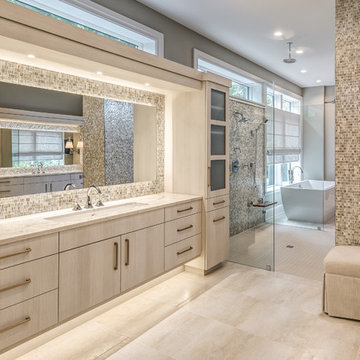
Photo of a beach style ensuite bathroom in Other with flat-panel cabinets, light wood cabinets, a built-in shower, beige tiles, mosaic tiles, grey walls, a submerged sink, beige floors, an open shower and beige worktops.

Master Bathroom Addition with custom double vanity.
White herringbone tile with white wall subway tile. white pebble shower floor tile. Walnut rounded vanity mirrors. Brizo Fixtures. Cabinet hardware by School House Electric. Photo Credit: Amy Bartlam

Photo by Durston Saylor
Medium sized coastal ensuite bathroom in New York with flat-panel cabinets, white cabinets, a freestanding bath, an alcove shower, beige walls, limestone flooring, a submerged sink, quartz worktops, a hinged door, beige tiles and beige floors.
Medium sized coastal ensuite bathroom in New York with flat-panel cabinets, white cabinets, a freestanding bath, an alcove shower, beige walls, limestone flooring, a submerged sink, quartz worktops, a hinged door, beige tiles and beige floors.

Steve Roberts
Design ideas for a medium sized classic ensuite bathroom in Other with granite worktops, raised-panel cabinets, light wood cabinets, a double shower, a two-piece toilet, beige tiles, porcelain tiles, brown walls, porcelain flooring, a submerged sink and feature lighting.
Design ideas for a medium sized classic ensuite bathroom in Other with granite worktops, raised-panel cabinets, light wood cabinets, a double shower, a two-piece toilet, beige tiles, porcelain tiles, brown walls, porcelain flooring, a submerged sink and feature lighting.

The original master bathroom in this 1980’s home was small, cramped and dated. It was divided into two compartments that also included a linen closet. The goal was to reconfigure the space to create a larger, single compartment space that exudes a calming, natural and contemporary style. The bathroom was remodeled into a larger, single compartment space using earth tones and soft textures to create a simple, yet sleek look. A continuous shallow shelf above the vanity provides a space for soft ambient down lighting. Large format wall tiles with a grass cloth pattern complement red grass cloth wall coverings. Both balance the horizontal grain of the white oak cabinetry. The small bath offers a spa-like setting, with a Scandinavian style white oak drying platform alongside the shower, inset into limestone with a white oak bench. The shower features a full custom glass surround with built-in niches and a cantilevered limestone bench. The spa-like styling was carried over to the bathroom door when the original 6 panel door was refaced with horizontal white oak paneling on the bathroom side, while the bedroom side was maintained as a 6 panel door to match existing doors in the hallway outside. The room features White oak trim with a clear finish.
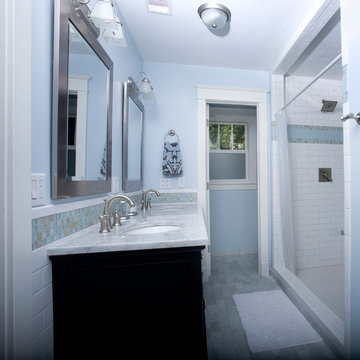
Luxury Bath with Carrera Marble Vanity Top and Floor. Double Head Shower with Subway Tile and Glass Accent Tiles. Mike Mahon
Inspiration for a medium sized classic ensuite bathroom in Detroit with recessed-panel cabinets, black cabinets, a double shower, beige tiles, blue tiles, glass tiles, blue walls, a submerged sink, marble worktops and a shower curtain.
Inspiration for a medium sized classic ensuite bathroom in Detroit with recessed-panel cabinets, black cabinets, a double shower, beige tiles, blue tiles, glass tiles, blue walls, a submerged sink, marble worktops and a shower curtain.
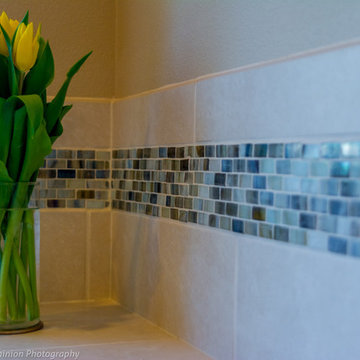
This is an example of a medium sized classic ensuite bathroom in Portland with a submerged sink, recessed-panel cabinets, light wood cabinets, engineered stone worktops, a built-in bath, an alcove shower, a two-piece toilet, beige tiles, ceramic tiles, beige walls and ceramic flooring.

This mid-century home was given a complete overhaul, just love the way it turned out.
Design ideas for a medium sized classic ensuite half tiled bathroom in Atlanta with a submerged sink, white cabinets, an alcove shower, beige tiles, ceramic tiles, grey walls, ceramic flooring, engineered stone worktops, beige floors, a hinged door, feature lighting and recessed-panel cabinets.
Design ideas for a medium sized classic ensuite half tiled bathroom in Atlanta with a submerged sink, white cabinets, an alcove shower, beige tiles, ceramic tiles, grey walls, ceramic flooring, engineered stone worktops, beige floors, a hinged door, feature lighting and recessed-panel cabinets.
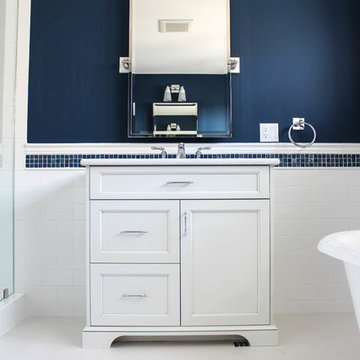
Photo of a medium sized nautical ensuite bathroom in New York with a pedestal sink, beaded cabinets, marble worktops, a claw-foot bath, an alcove shower, a one-piece toilet, beige tiles, ceramic tiles, white walls, porcelain flooring and white cabinets.

CTA Architects // Karl Neumann Photography
Design ideas for an ensuite bathroom in Other with dark wood cabinets, a built-in bath, an alcove shower, beige tiles, beige walls, a vessel sink, beige floors, a hinged door and flat-panel cabinets.
Design ideas for an ensuite bathroom in Other with dark wood cabinets, a built-in bath, an alcove shower, beige tiles, beige walls, a vessel sink, beige floors, a hinged door and flat-panel cabinets.
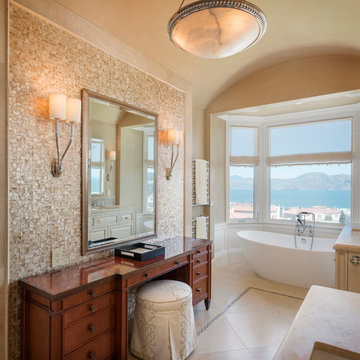
Photo of a traditional bathroom in San Francisco with dark wood cabinets, a freestanding bath, beige tiles, beige walls and recessed-panel cabinets.

Property Marketed by Hudson Place Realty - Style meets substance in this circa 1875 townhouse. Completely renovated & restored in a contemporary, yet warm & welcoming style, 295 Pavonia Avenue is the ultimate home for the 21st century urban family. Set on a 25’ wide lot, this Hamilton Park home offers an ideal open floor plan, 5 bedrooms, 3.5 baths and a private outdoor oasis.
With 3,600 sq. ft. of living space, the owner’s triplex showcases a unique formal dining rotunda, living room with exposed brick and built in entertainment center, powder room and office nook. The upper bedroom floors feature a master suite separate sitting area, large walk-in closet with custom built-ins, a dream bath with an over-sized soaking tub, double vanity, separate shower and water closet. The top floor is its own private retreat complete with bedroom, full bath & large sitting room.
Tailor-made for the cooking enthusiast, the chef’s kitchen features a top notch appliance package with 48” Viking refrigerator, Kuppersbusch induction cooktop, built-in double wall oven and Bosch dishwasher, Dacor espresso maker, Viking wine refrigerator, Italian Zebra marble counters and walk-in pantry. A breakfast nook leads out to the large deck and yard for seamless indoor/outdoor entertaining.
Other building features include; a handsome façade with distinctive mansard roof, hardwood floors, Lutron lighting, home automation/sound system, 2 zone CAC, 3 zone radiant heat & tremendous storage, A garden level office and large one bedroom apartment with private entrances, round out this spectacular home.
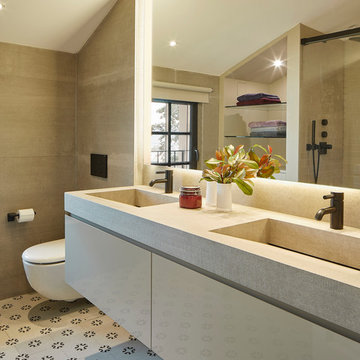
Inspiration for a contemporary bathroom in Barcelona with flat-panel cabinets, beige cabinets, an integrated sink, multi-coloured floors, beige worktops, beige tiles, beige walls and double sinks.
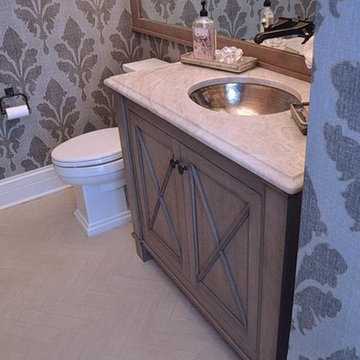
Inspiration for a medium sized classic shower room bathroom in Chicago with shaker cabinets, beige cabinets, a two-piece toilet, beige tiles, grey walls, porcelain flooring, a submerged sink and granite worktops.
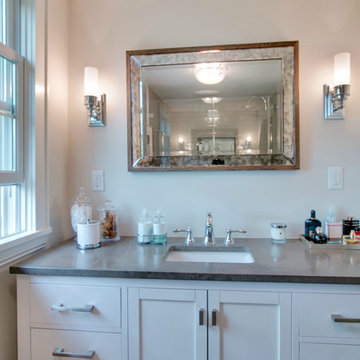
This house had not been upgraded since the 1960s. As a result, it needed to be modernized for aesthetic and functional reasons. At first we worked on the powder room and small master bathroom. Over time, we also gutted the kitchen, originally three small rooms, and combined it into one large and modern space. The decor has a rustic style with a modern flair, which is reflected in much of the furniture choices. Interior Design by Rachael Liberman
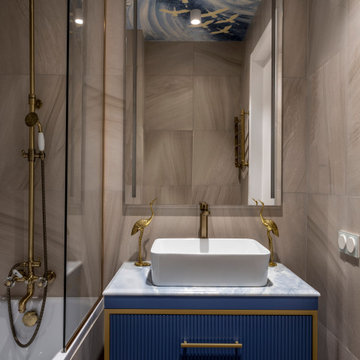
Photo of a small contemporary shower room bathroom in Moscow with blue cabinets, an alcove shower, beige tiles, porcelain tiles, a vessel sink, grey worktops, a single sink, a built in vanity unit and flat-panel cabinets.
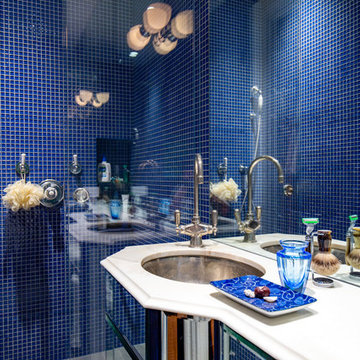
The blue walls in this bathroom perfectly match the water traditionally associated with blue. The yellow fixtures look great against blue wall backgrounds.
The central elements of this composition - the countertops and the pedestal sink - are highlighted in white, which is considered universal. Indeed, white is in perfect harmony with both blue walls and yellow lamps.
Dreaming of the perfect bathroom? Then elevate its interior design with our outstanding interior designers!

Liadesign
Inspiration for a medium sized contemporary shower room bathroom in Milan with light wood cabinets, a freestanding bath, beige tiles, porcelain tiles, light hardwood flooring, a vessel sink, wooden worktops, grey walls, beige floors and beige worktops.
Inspiration for a medium sized contemporary shower room bathroom in Milan with light wood cabinets, a freestanding bath, beige tiles, porcelain tiles, light hardwood flooring, a vessel sink, wooden worktops, grey walls, beige floors and beige worktops.
Blue Bathroom with Beige Tiles Ideas and Designs
1

 Shelves and shelving units, like ladder shelves, will give you extra space without taking up too much floor space. Also look for wire, wicker or fabric baskets, large and small, to store items under or next to the sink, or even on the wall.
Shelves and shelving units, like ladder shelves, will give you extra space without taking up too much floor space. Also look for wire, wicker or fabric baskets, large and small, to store items under or next to the sink, or even on the wall.  The sink, the mirror, shower and/or bath are the places where you might want the clearest and strongest light. You can use these if you want it to be bright and clear. Otherwise, you might want to look at some soft, ambient lighting in the form of chandeliers, short pendants or wall lamps. You could use accent lighting around your bath in the form to create a tranquil, spa feel, as well.
The sink, the mirror, shower and/or bath are the places where you might want the clearest and strongest light. You can use these if you want it to be bright and clear. Otherwise, you might want to look at some soft, ambient lighting in the form of chandeliers, short pendants or wall lamps. You could use accent lighting around your bath in the form to create a tranquil, spa feel, as well. 