Blue Bathroom with Black Worktops Ideas and Designs
Refine by:
Budget
Sort by:Popular Today
1 - 20 of 174 photos
Item 1 of 3

Victorian Style Bathroom in Horsham, West Sussex
In the peaceful village of Warnham, West Sussex, bathroom designer George Harvey has created a fantastic Victorian style bathroom space, playing homage to this characterful house.
Making the most of present-day, Victorian Style bathroom furnishings was the brief for this project, with this client opting to maintain the theme of the house throughout this bathroom space. The design of this project is minimal with white and black used throughout to build on this theme, with present day technologies and innovation used to give the client a well-functioning bathroom space.
To create this space designer George has used bathroom suppliers Burlington and Crosswater, with traditional options from each utilised to bring the classic black and white contrast desired by the client. In an additional modern twist, a HiB illuminating mirror has been included – incorporating a present-day innovation into this timeless bathroom space.
Bathroom Accessories
One of the key design elements of this project is the contrast between black and white and balancing this delicately throughout the bathroom space. With the client not opting for any bathroom furniture space, George has done well to incorporate traditional Victorian accessories across the room. Repositioned and refitted by our installation team, this client has re-used their own bath for this space as it not only suits this space to a tee but fits perfectly as a focal centrepiece to this bathroom.
A generously sized Crosswater Clear6 shower enclosure has been fitted in the corner of this bathroom, with a sliding door mechanism used for access and Crosswater’s Matt Black frame option utilised in a contemporary Victorian twist. Distinctive Burlington ceramics have been used in the form of pedestal sink and close coupled W/C, bringing a traditional element to these essential bathroom pieces.
Bathroom Features
Traditional Burlington Brassware features everywhere in this bathroom, either in the form of the Walnut finished Kensington range or Chrome and Black Trent brassware. Walnut pillar taps, bath filler and handset bring warmth to the space with Chrome and Black shower valve and handset contributing to the Victorian feel of this space. Above the basin area sits a modern HiB Solstice mirror with integrated demisting technology, ambient lighting and customisable illumination. This HiB mirror also nicely balances a modern inclusion with the traditional space through the selection of a Matt Black finish.
Along with the bathroom fitting, plumbing and electrics, our installation team also undertook a full tiling of this bathroom space. Gloss White wall tiles have been used as a base for Victorian features while the floor makes decorative use of Black and White Petal patterned tiling with an in keeping black border tile. As part of the installation our team have also concealed all pipework for a minimal feel.
Our Bathroom Design & Installation Service
With any bathroom redesign several trades are needed to ensure a great finish across every element of your space. Our installation team has undertaken a full bathroom fitting, electrics, plumbing and tiling work across this project with our project management team organising the entire works. Not only is this bathroom a great installation, designer George has created a fantastic space that is tailored and well-suited to this Victorian Warnham home.
If this project has inspired your next bathroom project, then speak to one of our experienced designers about it.
Call a showroom or use our online appointment form to book your free design & quote.

This is an example of a contemporary shower room bathroom in Sydney with black cabinets, a freestanding bath, a walk-in shower, green tiles, matchstick tiles, white walls, ceramic flooring, a pedestal sink, solid surface worktops, multi-coloured floors, an open shower, black worktops, double sinks, a floating vanity unit and flat-panel cabinets.

Design ideas for a large scandinavian ensuite bathroom in Dallas with beaded cabinets, light wood cabinets, a freestanding bath, a corner shower, a one-piece toilet, black and white tiles, ceramic tiles, white walls, ceramic flooring, a submerged sink, marble worktops, black floors, a hinged door, black worktops, a shower bench, a single sink, a drop ceiling and a built in vanity unit.

Photo of a large farmhouse ensuite bathroom in Louisville with recessed-panel cabinets, blue cabinets, grey walls, ceramic flooring, a built-in sink, granite worktops, white floors, black worktops, double sinks and a built in vanity unit.

The Summit Project consisted of architectural and interior design services to remodel a house. A design challenge for this project was the remodel and reconfiguration of the second floor to include a primary bathroom and bedroom, a large primary walk-in closet, a guest bathroom, two separate offices, a guest bedroom, and adding a dedicated laundry room. An architectural study was made to retrofit the powder room on the first floor. The space layout was carefully thought out to accommodate these rooms and give a better flow to the second level, creating an oasis for the homeowners.

This is an example of an ensuite bathroom in Kansas City with recessed-panel cabinets, blue cabinets, white walls, marble flooring, a built-in sink, marble worktops, multi-coloured floors, black worktops, double sinks and a built in vanity unit.

Design ideas for a large contemporary bathroom in Other with a built-in shower, grey tiles, grey floors, an open shower, black worktops and a single sink.

This transitional bathroom has a lot of details that homeowners love. From utilizing space better with custom drawers to a freestanding tub that reminds them of their homes growing up.
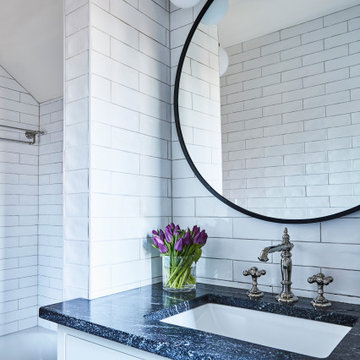
Inspiration for a medium sized traditional bathroom in Atlanta with shaker cabinets, white cabinets, an alcove bath, a shower/bath combination, white tiles, ceramic tiles, white walls, a submerged sink, a shower curtain, black worktops, an enclosed toilet, a single sink and a built in vanity unit.

Design ideas for a large grey and purple ensuite bathroom in Other with distressed cabinets, white walls, laminate floors, a vessel sink, marble worktops, grey floors, black worktops, double sinks, a built in vanity unit and flat-panel cabinets.

Main Ensuite - double vanity with pill shaped mirrors all custom designed. Textured Dulux suede effect to lower dado with Dulux Grey Encounter to walls and ceiling. Skirting and architraves painted charcoal to highlight and frame.
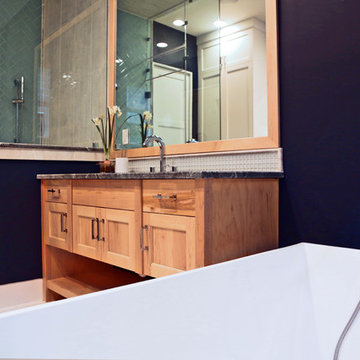
The large mirrors and ample lighting lighten this space each morning while creating a soft calm atmosphere at night. The free-standing contemporary tub.
Photographer: Jeno Design
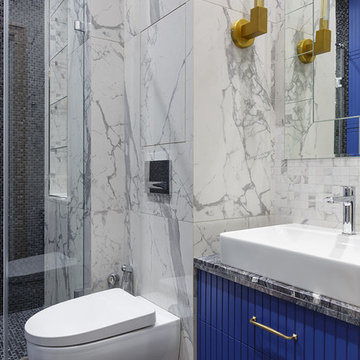
Иван Сорокин
This is an example of a medium sized classic shower room bathroom in Saint Petersburg with blue cabinets, an alcove shower, a wall mounted toilet, black tiles, grey tiles, porcelain tiles, porcelain flooring, a vessel sink, quartz worktops, black floors, a sliding door, black worktops and flat-panel cabinets.
This is an example of a medium sized classic shower room bathroom in Saint Petersburg with blue cabinets, an alcove shower, a wall mounted toilet, black tiles, grey tiles, porcelain tiles, porcelain flooring, a vessel sink, quartz worktops, black floors, a sliding door, black worktops and flat-panel cabinets.
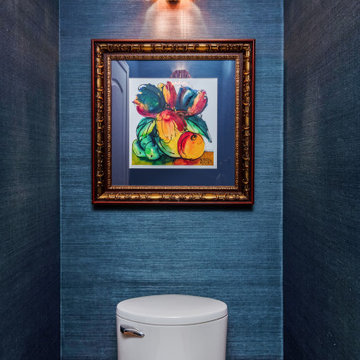
Inspiration for a small classic shower room bathroom in San Francisco with a built in vanity unit, shaker cabinets, white cabinets, a one-piece toilet, marble worktops, black worktops, a single sink, wallpapered walls, blue walls and a vessel sink.

Tom Roe Photography
This is an example of a medium sized contemporary ensuite bathroom in Melbourne with a freestanding bath, a walk-in shower, white walls, light wood cabinets, multi-coloured tiles, mosaic tiles, a built-in sink, solid surface worktops and black worktops.
This is an example of a medium sized contemporary ensuite bathroom in Melbourne with a freestanding bath, a walk-in shower, white walls, light wood cabinets, multi-coloured tiles, mosaic tiles, a built-in sink, solid surface worktops and black worktops.
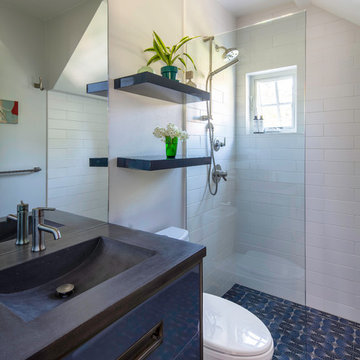
Photo by Michael Hospelt
Inspiration for a small traditional bathroom in San Francisco with freestanding cabinets, blue cabinets, a built-in shower, a two-piece toilet, white tiles, ceramic tiles, white walls, ceramic flooring, an integrated sink, concrete worktops, multi-coloured floors, an open shower and black worktops.
Inspiration for a small traditional bathroom in San Francisco with freestanding cabinets, blue cabinets, a built-in shower, a two-piece toilet, white tiles, ceramic tiles, white walls, ceramic flooring, an integrated sink, concrete worktops, multi-coloured floors, an open shower and black worktops.
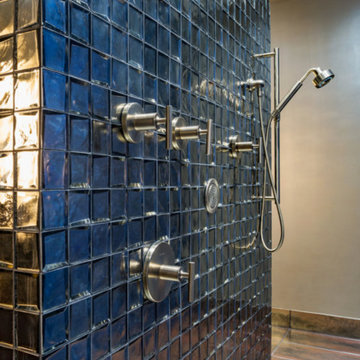
Glamorous Bathroom Remodel
This is an example of a medium sized bohemian ensuite bathroom in St Louis with flat-panel cabinets, dark wood cabinets, a built-in bath, a walk-in shower, beige tiles, metal tiles, beige walls, porcelain flooring, a vessel sink, engineered stone worktops, brown floors, an open shower and black worktops.
This is an example of a medium sized bohemian ensuite bathroom in St Louis with flat-panel cabinets, dark wood cabinets, a built-in bath, a walk-in shower, beige tiles, metal tiles, beige walls, porcelain flooring, a vessel sink, engineered stone worktops, brown floors, an open shower and black worktops.
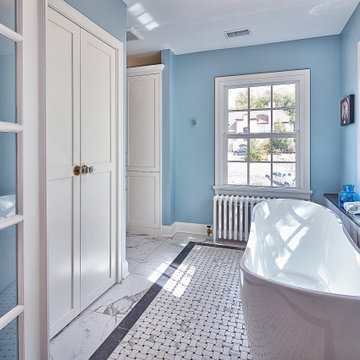
Large ensuite bathroom in Kansas City with a freestanding bath, a double shower, multi-coloured tiles, porcelain tiles, blue walls, porcelain flooring, a submerged sink, engineered stone worktops, multi-coloured floors, a hinged door, black worktops, a wall niche, double sinks and a built in vanity unit.
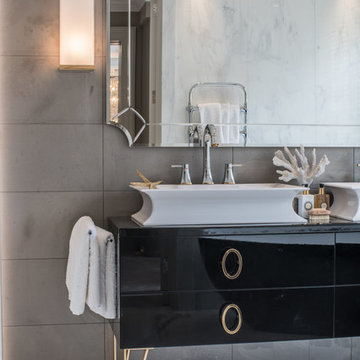
Featured in Homes and Gardens as their 'Dream Bathroom' feature, this vanity unit is striking in design, the monochrome style with clean lines and gold accents emitting an air of classic luxury.
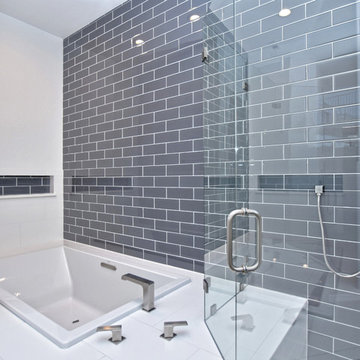
Inspiration for a large industrial ensuite bathroom in Austin with shaker cabinets, white cabinets, a built-in bath, a corner shower, grey tiles, metro tiles, grey walls, concrete flooring, a submerged sink, engineered stone worktops, brown floors, a hinged door and black worktops.
Blue Bathroom with Black Worktops Ideas and Designs
1

 Shelves and shelving units, like ladder shelves, will give you extra space without taking up too much floor space. Also look for wire, wicker or fabric baskets, large and small, to store items under or next to the sink, or even on the wall.
Shelves and shelving units, like ladder shelves, will give you extra space without taking up too much floor space. Also look for wire, wicker or fabric baskets, large and small, to store items under or next to the sink, or even on the wall.  The sink, the mirror, shower and/or bath are the places where you might want the clearest and strongest light. You can use these if you want it to be bright and clear. Otherwise, you might want to look at some soft, ambient lighting in the form of chandeliers, short pendants or wall lamps. You could use accent lighting around your bath in the form to create a tranquil, spa feel, as well.
The sink, the mirror, shower and/or bath are the places where you might want the clearest and strongest light. You can use these if you want it to be bright and clear. Otherwise, you might want to look at some soft, ambient lighting in the form of chandeliers, short pendants or wall lamps. You could use accent lighting around your bath in the form to create a tranquil, spa feel, as well. 