Blue Bathroom with Brown Floors Ideas and Designs
Refine by:
Budget
Sort by:Popular Today
1 - 20 of 574 photos
Item 1 of 3
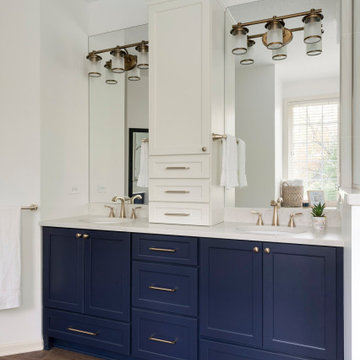
Bathroom remodel in Lakeville, MN by White Birch Design LLC. To learn more about us and see more examples of our work, visit www.whitebirchdesignllc.com.
Where to start here…the lovely blue cabinets? The hex accent tile in the shower? The completely open space? There are so many details to this Lakeville, MN bathroom remodel, it’s hard to pick a favorite! We made such a transformation here taking out the tub that was never used and creating more storage. We added a second closet to the existing space to accommodate his and her storage, and a second sink! In the end, we gave them a beautiful and functional bathroom and we are thrilled with the end result!

Our clients had been in their home since the early 1980’s and decided it was time for some updates. We took on the kitchen, two bathrooms and a powder room.
This petite master bathroom primarily had storage and space planning challenges. Since the wife uses a larger bath down the hall, this bath is primarily the husband’s domain and was designed with his needs in mind. We started out by converting an existing alcove tub to a new shower since the tub was never used. The custom shower base and decorative tile are now visible through the glass shower door and help to visually elongate the small room. A Kohler tailored vanity provides as much storage as possible in a small space, along with a small wall niche and large medicine cabinet to supplement. “Wood” plank tile, specialty wall covering and the darker vanity and glass accents give the room a more masculine feel as was desired. Floor heating and 1 piece ceramic vanity top add a bit of luxury to this updated modern feeling space.
Designed by: Susan Klimala, CKD, CBD
Photography by: Michael Alan Kaskel
For more information on kitchen and bath design ideas go to: www.kitchenstudio-ge.com

Jahanshah Ardalan
Inspiration for a medium sized contemporary ensuite bathroom in Los Angeles with white cabinets, a freestanding bath, a built-in shower, a wall mounted toilet, white walls, a vessel sink, wooden worktops, open cabinets, white tiles, porcelain tiles, medium hardwood flooring, brown floors, an open shower and brown worktops.
Inspiration for a medium sized contemporary ensuite bathroom in Los Angeles with white cabinets, a freestanding bath, a built-in shower, a wall mounted toilet, white walls, a vessel sink, wooden worktops, open cabinets, white tiles, porcelain tiles, medium hardwood flooring, brown floors, an open shower and brown worktops.

Jodi Craine
Photo of a large modern ensuite bathroom in Atlanta with white cabinets, a corner shower, a one-piece toilet, white tiles, metro tiles, dark hardwood flooring, marble worktops, grey walls, brown floors, a hinged door, a submerged sink and flat-panel cabinets.
Photo of a large modern ensuite bathroom in Atlanta with white cabinets, a corner shower, a one-piece toilet, white tiles, metro tiles, dark hardwood flooring, marble worktops, grey walls, brown floors, a hinged door, a submerged sink and flat-panel cabinets.

This kid's bath is designed with three sinks and plenty of storage below. Ceramic handmade tile in shower, and stone-faced bathtub in private bath. Shiplap wainscotting finishes this coastal-inspired design.
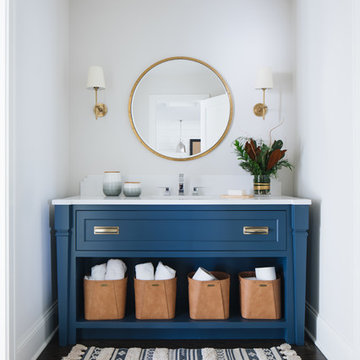
This is an example of a classic ensuite bathroom in Chicago with blue cabinets, white walls, dark hardwood flooring, a submerged sink, brown floors, white worktops and recessed-panel cabinets.

Simon Hurst Photography
Design ideas for a rustic ensuite bathroom in Austin with green cabinets, brown walls, dark hardwood flooring, a submerged sink, brown floors, grey worktops and recessed-panel cabinets.
Design ideas for a rustic ensuite bathroom in Austin with green cabinets, brown walls, dark hardwood flooring, a submerged sink, brown floors, grey worktops and recessed-panel cabinets.
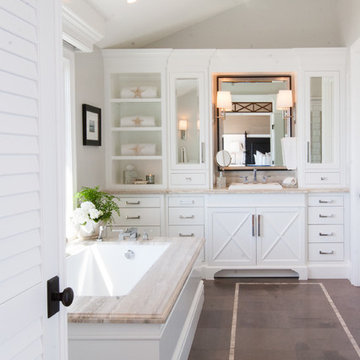
Design ideas for a medium sized coastal ensuite bathroom in Orange County with white cabinets, a built-in sink, a submerged bath, grey walls, slate flooring, engineered stone worktops, brown floors and recessed-panel cabinets.

The "Dream of the '90s" was alive in this industrial loft condo before Neil Kelly Portland Design Consultant Erika Altenhofen got her hands on it. No new roof penetrations could be made, so we were tasked with updating the current footprint. Erika filled the niche with much needed storage provisions, like a shelf and cabinet. The shower tile will replaced with stunning blue "Billie Ombre" tile by Artistic Tile. An impressive marble slab was laid on a fresh navy blue vanity, white oval mirrors and fitting industrial sconce lighting rounds out the remodeled space.
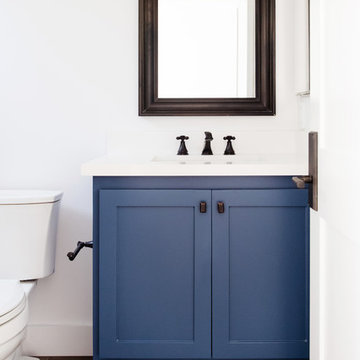
Medium sized traditional shower room bathroom in San Diego with an alcove shower, a two-piece toilet, white walls, dark hardwood flooring, a submerged sink, brown floors, shaker cabinets, blue cabinets, white tiles, metro tiles, solid surface worktops and white worktops.

Design ideas for a medium sized rural bathroom in Charlotte with grey cabinets, a two-piece toilet, blue tiles, glass tiles, beige walls, medium hardwood flooring, a submerged sink, brown floors, a hinged door, white worktops and shaker cabinets.
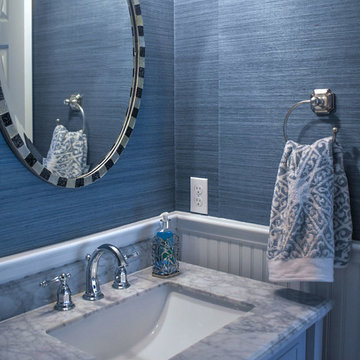
Inspiration for a small traditional shower room bathroom in Philadelphia with freestanding cabinets, grey cabinets, a two-piece toilet, white tiles, blue walls, light hardwood flooring, a submerged sink, marble worktops, brown floors and white worktops.
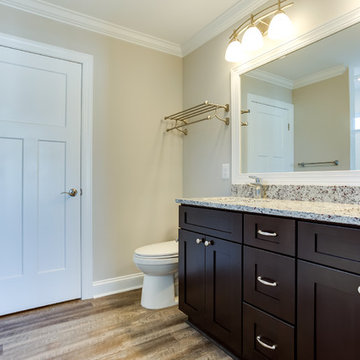
This is an example of a small traditional shower room bathroom in Other with shaker cabinets, dark wood cabinets, an alcove bath, an alcove shower, a two-piece toilet, beige walls, laminate floors, a submerged sink, granite worktops, brown floors and a shower curtain.

From little things, big things grow. This project originated with a request for a custom sofa. It evolved into decorating and furnishing the entire lower floor of an urban apartment. The distinctive building featured industrial origins and exposed metal framed ceilings. Part of our brief was to address the unfinished look of the ceiling, while retaining the soaring height. The solution was to box out the trimmers between each beam, strengthening the visual impact of the ceiling without detracting from the industrial look or ceiling height.
We also enclosed the void space under the stairs to create valuable storage and completed a full repaint to round out the building works. A textured stone paint in a contrasting colour was applied to the external brick walls to soften the industrial vibe. Floor rugs and window treatments added layers of texture and visual warmth. Custom designed bookshelves were created to fill the double height wall in the lounge room.
With the success of the living areas, a kitchen renovation closely followed, with a brief to modernise and consider functionality. Keeping the same footprint, we extended the breakfast bar slightly and exchanged cupboards for drawers to increase storage capacity and ease of access. During the kitchen refurbishment, the scope was again extended to include a redesign of the bathrooms, laundry and powder room.

The client had several requirements for this Seattle kids bathroom remodel. They wanted to keep the existing bathtub, toilet and flooring; they wanted to fit two sinks into the space for their two teenage children; they wanted to integrate a niche into the shower area; lastly, they wanted a fun but sophisticated look that incorporated the theme of African wildlife into the design. Ellen Weiss Design accomplished all of these goals, surpassing the client's expectations. The client particularly loved the idea of opening up what had been a large unused (and smelly) built-in medicine cabinet to create an open and accessible space which now provides much-needed additional counter space and which has become a design focal point.
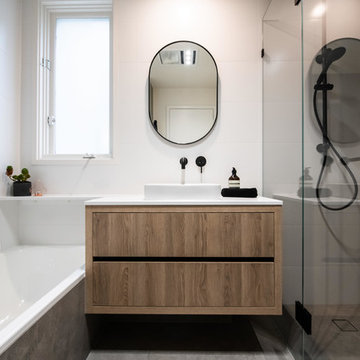
Design ideas for a medium sized contemporary ensuite bathroom in Melbourne with medium wood cabinets, a corner shower, white tiles, ceramic tiles, white walls, porcelain flooring, a vessel sink, engineered stone worktops, brown floors, a hinged door, white worktops and flat-panel cabinets.

Design ideas for a large classic ensuite wet room bathroom in Cleveland with a one-piece toilet, brown walls, a hinged door, dark wood cabinets, white tiles, dark hardwood flooring, a submerged sink, brown floors, white worktops and recessed-panel cabinets.
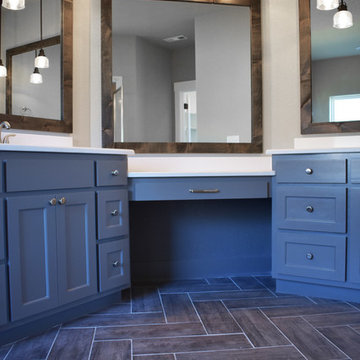
Marble Shower with HEX accent
Photo of a large country ensuite bathroom in Other with flat-panel cabinets, grey cabinets, a built-in bath, an alcove shower, a one-piece toilet, white tiles, marble tiles, grey walls, porcelain flooring, a submerged sink, engineered stone worktops, brown floors and a hinged door.
Photo of a large country ensuite bathroom in Other with flat-panel cabinets, grey cabinets, a built-in bath, an alcove shower, a one-piece toilet, white tiles, marble tiles, grey walls, porcelain flooring, a submerged sink, engineered stone worktops, brown floors and a hinged door.
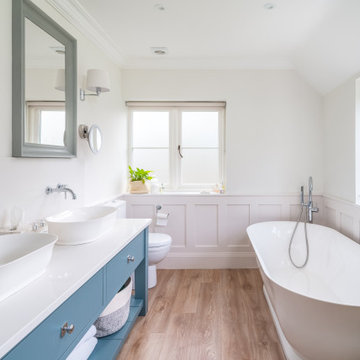
Design ideas for a traditional bathroom in Buckinghamshire with flat-panel cabinets, blue cabinets, a freestanding bath, white walls, medium hardwood flooring, a vessel sink, brown floors, white worktops, double sinks, a freestanding vanity unit, wainscoting and a dado rail.
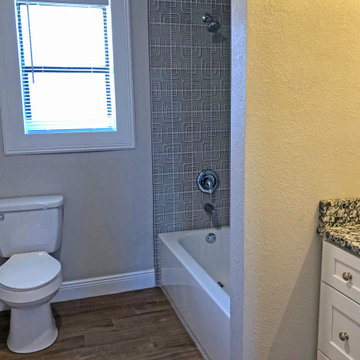
This 2 bed 1 bath home was remodeled from top to bottom! We updated the floors, painted the whole interior a rich warm gray color and installed rustic wood tile flooring throughout. We worked on the kitchen layout quiet a lot because of it's small size, we opted for a large island but left enough room for a small dining table in the kitchen. We installed 36" upper cabinets with 3" crown molding to give the kitchen some height. We also wanted to bring in some of the Farmhouse style, so we installed subway backsplash with black grout. The only bathroom in the house is very small, but we made the most of the space by installing some cool tile all of the way to the ceiling. We then gave the space as much storage as we could with a custom vanity with beautiful granite and a large mirrored medicine cabinet. On the outside, we wanted the home to have some charm so we opted for a nice dark blue exterior color with white trim.
Blue Bathroom with Brown Floors Ideas and Designs
1

 Shelves and shelving units, like ladder shelves, will give you extra space without taking up too much floor space. Also look for wire, wicker or fabric baskets, large and small, to store items under or next to the sink, or even on the wall.
Shelves and shelving units, like ladder shelves, will give you extra space without taking up too much floor space. Also look for wire, wicker or fabric baskets, large and small, to store items under or next to the sink, or even on the wall.  The sink, the mirror, shower and/or bath are the places where you might want the clearest and strongest light. You can use these if you want it to be bright and clear. Otherwise, you might want to look at some soft, ambient lighting in the form of chandeliers, short pendants or wall lamps. You could use accent lighting around your bath in the form to create a tranquil, spa feel, as well.
The sink, the mirror, shower and/or bath are the places where you might want the clearest and strongest light. You can use these if you want it to be bright and clear. Otherwise, you might want to look at some soft, ambient lighting in the form of chandeliers, short pendants or wall lamps. You could use accent lighting around your bath in the form to create a tranquil, spa feel, as well. 