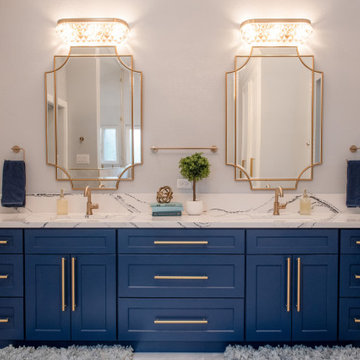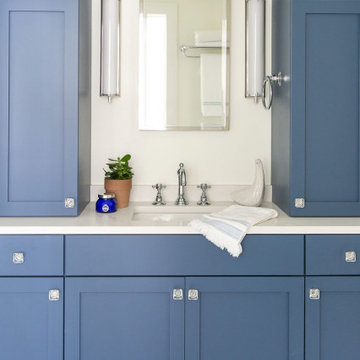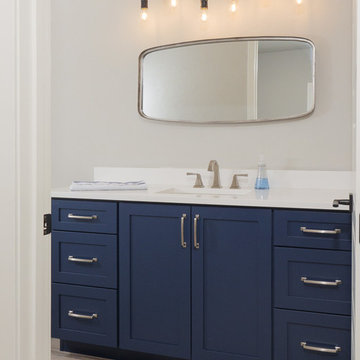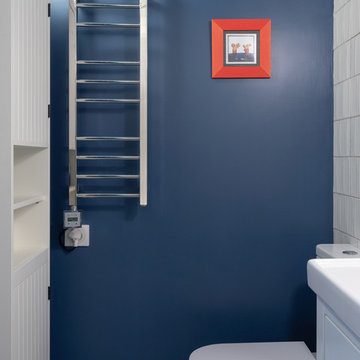Blue Bathroom with Porcelain Flooring Ideas and Designs
Refine by:
Budget
Sort by:Popular Today
1 - 20 of 2,375 photos
Item 1 of 3

Open walnut vanity with brass faucets and a large alcove shower.
Photos by Chris Veith
Photo of a medium sized classic ensuite bathroom in New York with shaker cabinets, medium wood cabinets, an alcove shower, a two-piece toilet, white tiles, beige walls, porcelain flooring, a submerged sink, quartz worktops, black floors, a hinged door and white worktops.
Photo of a medium sized classic ensuite bathroom in New York with shaker cabinets, medium wood cabinets, an alcove shower, a two-piece toilet, white tiles, beige walls, porcelain flooring, a submerged sink, quartz worktops, black floors, a hinged door and white worktops.

Our clients decided to take their childhood home down to the studs and rebuild into a contemporary three-story home filled with natural light. We were struck by the architecture of the home and eagerly agreed to provide interior design services for their kitchen, three bathrooms, and general finishes throughout. The home is bright and modern with a very controlled color palette, clean lines, warm wood tones, and variegated tiles.

The downstairs bathroom the clients were wanting a space that could house a freestanding bath at the end of the space, a larger shower space and a custom- made cabinet that was made to look like a piece of furniture. A nib wall was created in the space offering a ledge as a form of storage. The reference of black cabinetry links back to the kitchen and the upstairs bathroom, whilst the consistency of the classic look was again shown through the use of subway tiles and patterned floors.

Photograhper Jeff Beck
Designer Six Walls
Design ideas for a medium sized contemporary ensuite bathroom in Seattle with medium wood cabinets, a built-in shower, a two-piece toilet, white tiles, marble tiles, white walls, porcelain flooring, quartz worktops, grey floors, an open shower and white worktops.
Design ideas for a medium sized contemporary ensuite bathroom in Seattle with medium wood cabinets, a built-in shower, a two-piece toilet, white tiles, marble tiles, white walls, porcelain flooring, quartz worktops, grey floors, an open shower and white worktops.

Inspiration for a large contemporary ensuite bathroom in Orange County with light wood cabinets, a freestanding bath, a walk-in shower, a one-piece toilet, white walls, porcelain flooring, solid surface worktops, beige floors, white worktops and flat-panel cabinets.

How cool is this? We designed a pull-out tower, in three sections, beside "her" sink, to give the homeowner handy access for her make-up and hair care routine. We even installed the mirror exactly for her height! The sides of the pull-out were done in metal, to maximize the interior width of the shelves, and we even customized it so that the widest items she wanted to store in here would fit on these shelves!

This project is a whole home remodel that is being completed in 2 phases. The first phase included this bathroom remodel. The whole home will maintain the Mid Century styling. The cabinets are stained in Alder Wood. The countertop is Ceasarstone in Pure White. The shower features Kohler Purist Fixtures in Vibrant Modern Brushed Gold finish. The flooring is Large Hexagon Tile from Dal Tile. The decorative tile is Wayfair “Illica” ceramic. The lighting is Mid-Century pendent lights. The vanity is custom made with traditional mid-century tapered legs. The next phase of the project will be added once it is completed.
Read the article here: https://www.houzz.com/ideabooks/82478496

This is an example of a large modern ensuite wet room bathroom in Orange County with flat-panel cabinets, light wood cabinets, a freestanding bath, a bidet, black and white tiles, porcelain tiles, white walls, porcelain flooring, a submerged sink, engineered stone worktops, white floors, a sliding door, white worktops, double sinks and a built in vanity unit.

Photo of a large traditional ensuite bathroom in San Diego with shaker cabinets, blue cabinets, a walk-in shower, grey walls, porcelain flooring, a submerged sink, engineered stone worktops, grey floors, an open shower, white worktops, a shower bench, double sinks and a built in vanity unit.

This chic herring bone floor and modern drawer vanity and depth and revitalize this narrow bathroom space. The subway tiles in the walk in tiled shower and the gold plumbing fixtures add to the contemporary feel of the space.

Inspiration for a medium sized urban ensuite bathroom in Los Angeles with a freestanding bath, a shower/bath combination, grey walls, a wall-mounted sink, an open shower, grey worktops, a wall niche, a single sink, a floating vanity unit, concrete worktops, black floors, medium wood cabinets, grey tiles and porcelain flooring.

Photo of a medium sized nautical shower room bathroom in New York with shaker cabinets, blue cabinets, a walk-in shower, a two-piece toilet, white tiles, ceramic tiles, white walls, porcelain flooring, a submerged sink, engineered stone worktops, blue floors, a hinged door, white worktops, a single sink and a built in vanity unit.

This is an example of a medium sized traditional ensuite bathroom in Phoenix with raised-panel cabinets, grey cabinets, a walk-in shower, grey tiles, porcelain tiles, grey walls, porcelain flooring, a submerged sink, granite worktops, grey floors, an open shower, grey worktops, a shower bench and double sinks.

This serene master bathroom design forms part of a master suite that is sure to make every day brighter. The large master bathroom includes a separate toilet compartment with a Toto toilet for added privacy, and is connected to the bedroom and the walk-in closet, all via pocket doors. The main part of the bathroom includes a luxurious freestanding Victoria + Albert bathtub situated near a large window with a Riobel chrome floor mounted tub spout. It also has a one-of-a-kind open shower with a cultured marble gray shower base, 12 x 24 polished Venatino wall tile with 1" chrome Schluter Systems strips used as a unique decorative accent. The shower includes a storage niche and shower bench, along with rainfall and handheld showerheads, and a sandblasted glass panel. Next to the shower is an Amba towel warmer. The bathroom cabinetry by Koch and Company incorporates two vanity cabinets and a floor to ceiling linen cabinet, all in a Fairway door style in charcoal blue, accented by Alno hardware crystal knobs and a super white granite eased edge countertop. The vanity area also includes undermount sinks with chrome faucets, Granby sconces, and Luna programmable lit mirrors. This bathroom design is sure to inspire you when getting ready for the day or provide the ultimate space to relax at the end of the day!

Aaron Bailey Photography / Gainesville 360
Photo of a large country family bathroom in Jacksonville with shaker cabinets, blue cabinets, an alcove bath, a shower/bath combination, a two-piece toilet, white tiles, metro tiles, grey walls, porcelain flooring, a submerged sink, engineered stone worktops, white floors, an open shower and white worktops.
Photo of a large country family bathroom in Jacksonville with shaker cabinets, blue cabinets, an alcove bath, a shower/bath combination, a two-piece toilet, white tiles, metro tiles, grey walls, porcelain flooring, a submerged sink, engineered stone worktops, white floors, an open shower and white worktops.

A kid's bathroom with classic style. Custom, built-in, oak, double vanity with pull out steps and hexagon pulls, Carrara marble hexagon feature wall and subway tiled shower with ledge bench. The ultra-durable, Carrara marble, porcelain floor makes for easy maintenance.

Шкаф IKEA, унитаз Roca, настенная плитка Kerama Marazzi, краска для стен Little Greene Hicks' Blue 208
Photo of a small midcentury ensuite bathroom in Moscow with flat-panel cabinets, white cabinets, a submerged bath, a shower/bath combination, a one-piece toilet, white tiles, ceramic tiles, blue walls, porcelain flooring, a vessel sink, grey floors and a shower curtain.
Photo of a small midcentury ensuite bathroom in Moscow with flat-panel cabinets, white cabinets, a submerged bath, a shower/bath combination, a one-piece toilet, white tiles, ceramic tiles, blue walls, porcelain flooring, a vessel sink, grey floors and a shower curtain.

This simple farmhouse bathroom includes natural color wood vanities and medicine cabinets.
Design ideas for a medium sized farmhouse ensuite bathroom in Other with medium wood cabinets, a two-piece toilet, white tiles, metro tiles, white walls, porcelain flooring, a submerged sink, solid surface worktops, white floors, white worktops and flat-panel cabinets.
Design ideas for a medium sized farmhouse ensuite bathroom in Other with medium wood cabinets, a two-piece toilet, white tiles, metro tiles, white walls, porcelain flooring, a submerged sink, solid surface worktops, white floors, white worktops and flat-panel cabinets.

Our clients had been in their home since the early 1980’s and decided it was time for some updates. We took on the kitchen, two bathrooms and a powder room.
This petite master bathroom primarily had storage and space planning challenges. Since the wife uses a larger bath down the hall, this bath is primarily the husband’s domain and was designed with his needs in mind. We started out by converting an existing alcove tub to a new shower since the tub was never used. The custom shower base and decorative tile are now visible through the glass shower door and help to visually elongate the small room. A Kohler tailored vanity provides as much storage as possible in a small space, along with a small wall niche and large medicine cabinet to supplement. “Wood” plank tile, specialty wall covering and the darker vanity and glass accents give the room a more masculine feel as was desired. Floor heating and 1 piece ceramic vanity top add a bit of luxury to this updated modern feeling space.
Designed by: Susan Klimala, CKD, CBD
Photography by: Michael Alan Kaskel
For more information on kitchen and bath design ideas go to: www.kitchenstudio-ge.com

James Meyer Photography
Photo of a medium sized contemporary family bathroom in Milwaukee with flat-panel cabinets, medium wood cabinets, an alcove bath, an alcove shower, a two-piece toilet, white tiles, ceramic tiles, orange walls, porcelain flooring, a vessel sink, engineered stone worktops, grey floors, a hinged door and grey worktops.
Photo of a medium sized contemporary family bathroom in Milwaukee with flat-panel cabinets, medium wood cabinets, an alcove bath, an alcove shower, a two-piece toilet, white tiles, ceramic tiles, orange walls, porcelain flooring, a vessel sink, engineered stone worktops, grey floors, a hinged door and grey worktops.
Blue Bathroom with Porcelain Flooring Ideas and Designs
1

 Shelves and shelving units, like ladder shelves, will give you extra space without taking up too much floor space. Also look for wire, wicker or fabric baskets, large and small, to store items under or next to the sink, or even on the wall.
Shelves and shelving units, like ladder shelves, will give you extra space without taking up too much floor space. Also look for wire, wicker or fabric baskets, large and small, to store items under or next to the sink, or even on the wall.  The sink, the mirror, shower and/or bath are the places where you might want the clearest and strongest light. You can use these if you want it to be bright and clear. Otherwise, you might want to look at some soft, ambient lighting in the form of chandeliers, short pendants or wall lamps. You could use accent lighting around your bath in the form to create a tranquil, spa feel, as well.
The sink, the mirror, shower and/or bath are the places where you might want the clearest and strongest light. You can use these if you want it to be bright and clear. Otherwise, you might want to look at some soft, ambient lighting in the form of chandeliers, short pendants or wall lamps. You could use accent lighting around your bath in the form to create a tranquil, spa feel, as well. 