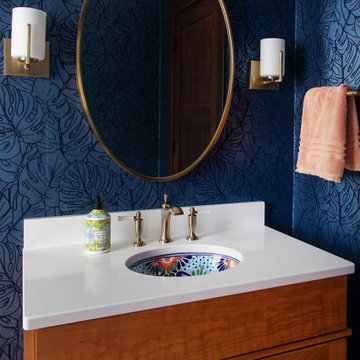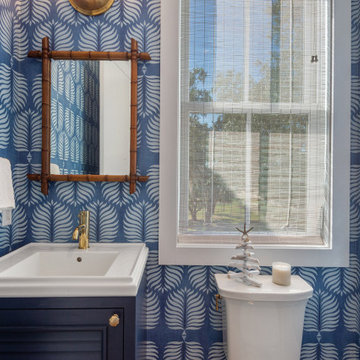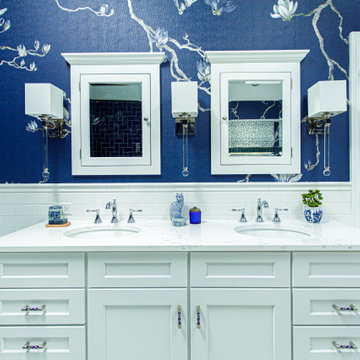Blue Bathroom with Wallpapered Walls Ideas and Designs
Refine by:
Budget
Sort by:Popular Today
1 - 20 of 166 photos
Item 1 of 3

This bathroom got a punch of personality with this modern, monochromatic design.
Design ideas for a small traditional bathroom in San Diego with shaker cabinets, blue cabinets, porcelain flooring, a submerged sink, engineered stone worktops, blue floors, beige worktops, double sinks, a built in vanity unit and wallpapered walls.
Design ideas for a small traditional bathroom in San Diego with shaker cabinets, blue cabinets, porcelain flooring, a submerged sink, engineered stone worktops, blue floors, beige worktops, double sinks, a built in vanity unit and wallpapered walls.

Inspiration for a small bohemian shower room bathroom in DC Metro with a shower/bath combination, grey tiles, mosaic tiles, blue walls, marble flooring, a pedestal sink, marble worktops, a sliding door, grey worktops, a single sink, a freestanding vanity unit and wallpapered walls.

A complete home renovation bringing an 80's home into a contemporary coastal design with touches of earth tones to highlight the owner's art collection. JMR Designs created a comfortable and inviting space for relaxing, working and entertaining family and friends.

Photo of a small traditional ensuite bathroom in Chicago with shaker cabinets, blue cabinets, a double shower, a one-piece toilet, blue tiles, ceramic tiles, white walls, ceramic flooring, a submerged sink, engineered stone worktops, white floors, a sliding door, white worktops, a wall niche, a single sink, a freestanding vanity unit, a vaulted ceiling and wallpapered walls.

Medium sized classic bathroom in Denver with shaker cabinets, blue cabinets, an alcove bath, an alcove shower, white tiles, stone tiles, multi-coloured walls, marble flooring, a submerged sink, engineered stone worktops, white floors, a shower curtain, white worktops, a wall niche, a single sink, a built in vanity unit, all types of ceiling and wallpapered walls.

This is an example of a medium sized classic ensuite bathroom in Cleveland with white tiles, porcelain tiles, blue walls, a submerged sink, engineered stone worktops, white floors, white worktops, double sinks, a freestanding vanity unit, wallpapered walls, shaker cabinets, white cabinets and mosaic tile flooring.

New Craftsman style home, approx 3200sf on 60' wide lot. Views from the street, highlighting front porch, large overhangs, Craftsman detailing. Photos by Robert McKendrick Photography.

Photo of a large classic ensuite bathroom in Phoenix with beige cabinets, a freestanding bath, a walk-in shower, a two-piece toilet, white tiles, marble tiles, white walls, marble flooring, a vessel sink, engineered stone worktops, white floors, a hinged door, white worktops, a shower bench, double sinks, a built in vanity unit, a vaulted ceiling, wallpapered walls and shaker cabinets.

This is an example of a small bathroom in San Francisco with dark wood cabinets, a corner shower, white tiles, ceramic tiles, an integrated sink, solid surface worktops, a sliding door, white worktops, a single sink, a one-piece toilet, green walls, ceramic flooring, white floors and wallpapered walls.

The original bathroom light fixtures with a gold star motif were the inspiration for this fun bathroom remodel. A textured wall tile picks up shapes of the shadow block on the exterior of the home, and a whimsical cosmic palm wallpaper ties all the elements together.

This shower steals the show in our crisp blue Ogee Drops. White subway and Min Star & Cross tile encompass the rest of the bathroom creating a space that is swimming with style!
DESIGN
Will Taylor, Bright Bazaar
Tile Shown: Mini Star & Cross in White Wash, 3x6 White Wash (with quarter round trim + 4x4 parallel bullnose), Ogee Drops in Naples Blue with quarter round trim

Design ideas for a small eclectic shower room bathroom in Philadelphia with shaker cabinets, white cabinets, a corner shower, a two-piece toilet, blue tiles, metro tiles, multi-coloured walls, mosaic tile flooring, a submerged sink, engineered stone worktops, multi-coloured floors, a sliding door, white worktops, a shower bench, a single sink, a freestanding vanity unit and wallpapered walls.

This master bath was an explosion of travertine and beige.
The clients wanted an updated space without the expense of a full remodel. We layered a textured faux grasscloth and painted the trim to soften the tones of the tile. The existing cabinets were painted a bold blue and new hardware dressed them up. The crystal chandelier and mirrored sconces add sparkle to the space. New larger mirrors bring light into the space and a soft linen roman shade with embellished tassel fringe frames the bathtub area. Our favorite part of the space is the well traveled Turkish rug to add some warmth and pattern to the space.

Design ideas for a contemporary ensuite bathroom in Other with blue cabinets, a built-in bath, a built-in shower, a one-piece toilet, grey walls, vinyl flooring, a submerged sink, quartz worktops, grey floors, a hinged door, white worktops, an enclosed toilet, double sinks, a floating vanity unit and wallpapered walls.

This lovely Nantucket-style home was craving an update and one that worked well with today's family and lifestyle. The remodel included a full kitchen remodel, a reworking of the back entrance to include the conversion of a tuck-under garage stall into a rec room and full bath, a lower level mudroom equipped with a dog wash and a dumbwaiter to transport heavy groceries to the kitchen, an upper-level mudroom with enclosed lockers, which is off the powder room and laundry room, and finally, a remodel of one of the upper-level bathrooms.
The homeowners wanted to preserve the structure and style of the home which resulted in pulling out the Nantucket inherent bones as well as creating those cozy spaces needed in Minnesota, resulting in the perfect marriage of styles and a remodel that works today's busy family.

Inspiration for a large contemporary ensuite bathroom in St Louis with flat-panel cabinets, blue cabinets, a freestanding bath, a walk-in shower, a one-piece toilet, multi-coloured tiles, ceramic tiles, beige walls, ceramic flooring, a submerged sink, engineered stone worktops, white floors, an open shower, white worktops, an enclosed toilet, double sinks, a floating vanity unit, a vaulted ceiling and wallpapered walls.

Sweeney Design Remodel updated all the finishes, including the flooring and wallpaper. We replaced a pedestal sink and wall-hung cabinet with a beautiful Mexican-painted sink the clients had collected and set it on a wooden vanity. Glacier-white granite was featured on the powder bath vanity. The floor was replaced with a terracotta-colored hexagon tile that complemented the ornate sink, and indigo wallpaper with a subtle botanical print tied the room together. A stunning crystal chandelier offered another focal point for the space. For storage, we added matching corner cabinets with granite countertops.

An integrated sink/counter in the powder room called for a unique and custom vanity cabinet!
Inspiration for a small traditional bathroom in New Orleans with louvered cabinets, blue cabinets, a two-piece toilet, blue walls, an integrated sink, white worktops, a single sink, a freestanding vanity unit and wallpapered walls.
Inspiration for a small traditional bathroom in New Orleans with louvered cabinets, blue cabinets, a two-piece toilet, blue walls, an integrated sink, white worktops, a single sink, a freestanding vanity unit and wallpapered walls.

Design ideas for a medium sized classic ensuite bathroom in Cleveland with beaded cabinets, a freestanding bath, a corner shower, a two-piece toilet, white tiles, porcelain tiles, blue walls, porcelain flooring, a submerged sink, engineered stone worktops, white floors, a hinged door, white worktops, a wall niche, double sinks, a freestanding vanity unit and wallpapered walls.

This is an example of a medium sized nautical shower room bathroom in Grand Rapids with black cabinets, an alcove shower, a two-piece toilet, white tiles, metro tiles, beige walls, porcelain flooring, a submerged sink, concrete worktops, white floors, a hinged door, grey worktops, a single sink, a freestanding vanity unit and wallpapered walls.
Blue Bathroom with Wallpapered Walls Ideas and Designs
1

 Shelves and shelving units, like ladder shelves, will give you extra space without taking up too much floor space. Also look for wire, wicker or fabric baskets, large and small, to store items under or next to the sink, or even on the wall.
Shelves and shelving units, like ladder shelves, will give you extra space without taking up too much floor space. Also look for wire, wicker or fabric baskets, large and small, to store items under or next to the sink, or even on the wall.  The sink, the mirror, shower and/or bath are the places where you might want the clearest and strongest light. You can use these if you want it to be bright and clear. Otherwise, you might want to look at some soft, ambient lighting in the form of chandeliers, short pendants or wall lamps. You could use accent lighting around your bath in the form to create a tranquil, spa feel, as well.
The sink, the mirror, shower and/or bath are the places where you might want the clearest and strongest light. You can use these if you want it to be bright and clear. Otherwise, you might want to look at some soft, ambient lighting in the form of chandeliers, short pendants or wall lamps. You could use accent lighting around your bath in the form to create a tranquil, spa feel, as well. 