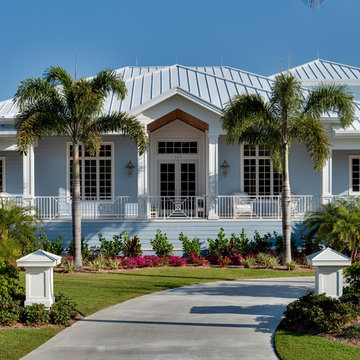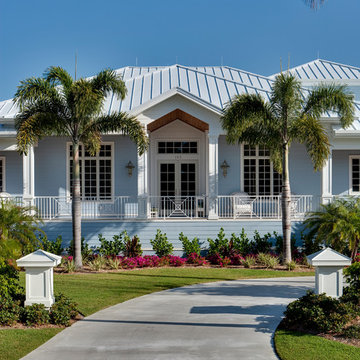Blue Blue House Exterior Ideas and Designs

Inspiration for a blue and large classic two floor detached house in Chicago with a pitched roof, a shingle roof, wood cladding, board and batten cladding and shiplap cladding.

Located adjacent to Linden Park at 999 43rd street in Oakland, the property can be described as transitional on many levels. In the urban sense, the neighborhood remains somewhat edgy but is slowly absorbing some of the calming effects of gentrification. Although momentum has stalled somewhat since the economic downturn, recent re-occupation of two nearby warehouses, one as housing and one as a charter school, has contributed significantly to establishing a more hospitable and engaging character to the neighborhood. Living here remains a dynamic balance between embracing the community and maintaining privacy.
Since this was intended as a live/work compound, the building needed to accommodate an office, a residence, as well as retain its workshop. It was a tight fit even for a bachelor—the living and dining room doubled as a meeting space and lounge for bL’s crew. Growth in the business and a diminishing enchantment with the 24hr comingling of my personal and professional lives compelled phase one of expansion. This took the form of a retired freezer shipping container which we transformed into an office located in the back lot. My personal office remained in the main building while other work stations migrated out back. A year later, marriage and imminent parenthood prompted a second, contiguous shipping container conversion. Practically speaking, this allowed adequate and varied space to compactly accommodate both family and business. Architecturally, the second container allowed the formation of layered inner courtyard that provides privacy without hermetically sealing us off from our neighbors.
The container conversions are a significant part of extensive green building credentials. These include myriad reclaimed, non-toxic and sustainably sourced materials and a solar thermal system servicing both domestic hot water and hydronic heating. In 2008, Build It Green featured the property on a green home tour. Aside from the container additions, we have stayed within the bounds of the existing building envelope. The process has been and continues to be one of discovery and dialogue; the proverbial Khanian brick in the form of a north Oakland warehouse.
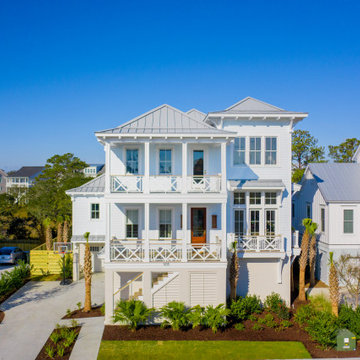
Inspired by the Dutch West Indies architecture of the tropics, this custom designed coastal home backs up to the Wando River marshes on Daniel Island. With expansive views from the observation tower of the ports and river, this Charleston, SC home packs in multiple modern, coastal design features on both the exterior & interior of the home.

Design ideas for a small and blue nautical two floor detached house in Grand Rapids with concrete fibreboard cladding, a pitched roof and a shingle roof.
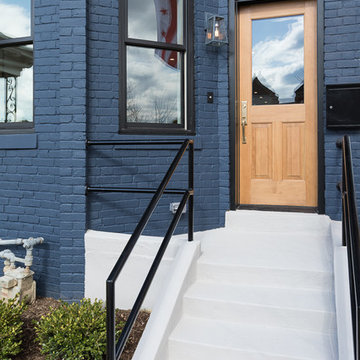
Photo of a blue brick terraced house in DC Metro with three floors and a flat roof.
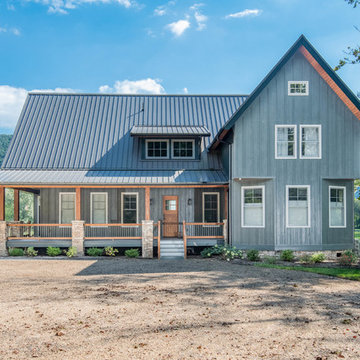
Photo of a medium sized and blue rural two floor detached house in Other with wood cladding, a pitched roof and a metal roof.
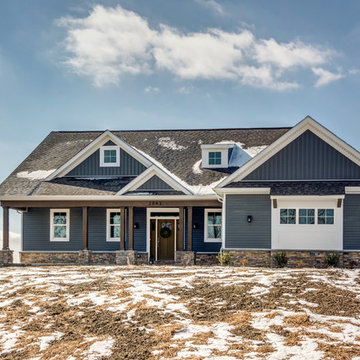
Mary Jane Salopek, Picatour
Medium sized and blue classic two floor detached house in Other with vinyl cladding, a pitched roof and a shingle roof.
Medium sized and blue classic two floor detached house in Other with vinyl cladding, a pitched roof and a shingle roof.
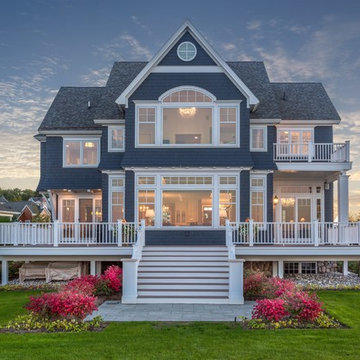
This is an example of a blue and large traditional two floor detached house in Other with wood cladding, a pitched roof and a shingle roof.
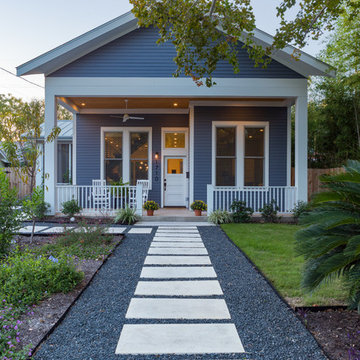
Photo captured by The Range (fromtherange.com)
Blue classic two floor detached house in Austin with a pitched roof.
Blue classic two floor detached house in Austin with a pitched roof.

Design ideas for a blue and medium sized classic bungalow house exterior in Los Angeles with wood cladding and a pitched roof.
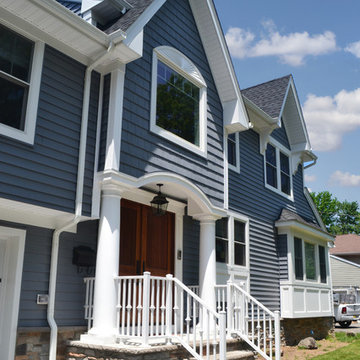
This unified split-level home maintains the original layout of a split-level while retaining the appearance of a 2-story colonial. The trend of straying away from the split-level appearance has become a popular one among clients in Bergen County and all of Northern New Jersey. Typically addition to homes like this one include a full new level which acts as the entire master suite. Gable dormers and architectural elements disguise the home and make them unrecognizable as a split-level to most, while retaining an unique aesthetic.
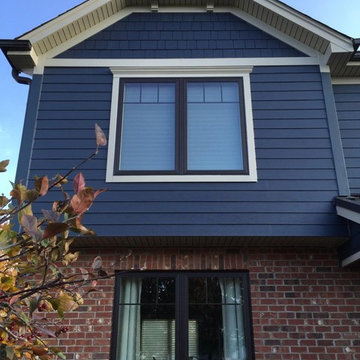
This is an example of a medium sized and blue classic two floor house exterior in Chicago with concrete fibreboard cladding and a pitched roof.
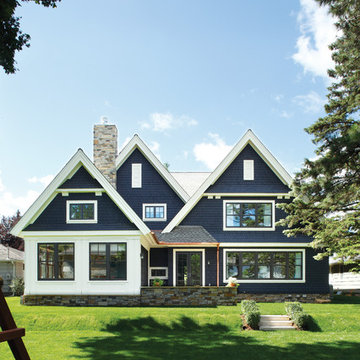
Design ideas for a blue classic house exterior in Minneapolis with wood cladding and a pitched roof.
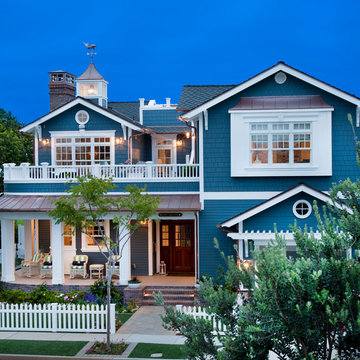
This years Coastal Living Showhouse features expansive decks and porches including a rooftop deck with panoramic view of the Pacific Ocean, Point Loma, Mexico and Downtown San Diego,
2014 Ed Gohlich Photography, Inc.
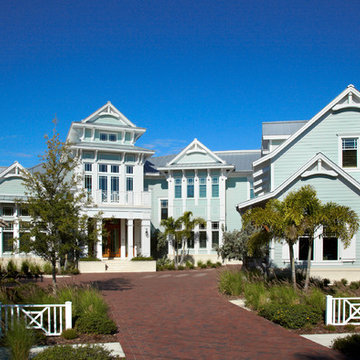
Daniel Newcomb
This is an example of a blue world-inspired house exterior in Tampa.
This is an example of a blue world-inspired house exterior in Tampa.
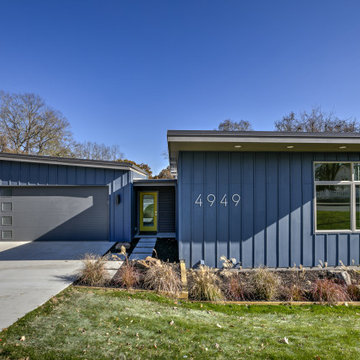
Photo by Amoura Productions
Medium sized and blue midcentury two floor detached house in Kansas City with mixed cladding, a lean-to roof and a metal roof.
Medium sized and blue midcentury two floor detached house in Kansas City with mixed cladding, a lean-to roof and a metal roof.
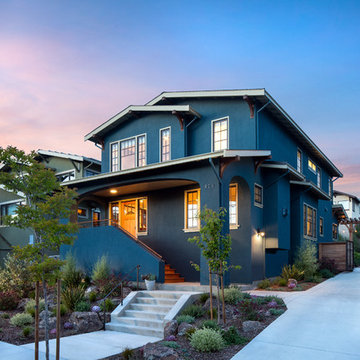
Mark Compton
This is an example of a large and blue classic two floor render detached house in San Francisco with a pitched roof and a metal roof.
This is an example of a large and blue classic two floor render detached house in San Francisco with a pitched roof and a metal roof.
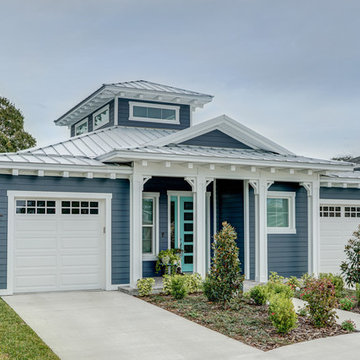
The metal roof, blue lap siding, white corbels, and the window trim and columns provide the architectural detail to set this beach house apart.
Design ideas for a medium sized and blue coastal bungalow detached house in Tampa with concrete fibreboard cladding, a pitched roof and a metal roof.
Design ideas for a medium sized and blue coastal bungalow detached house in Tampa with concrete fibreboard cladding, a pitched roof and a metal roof.
Blue Blue House Exterior Ideas and Designs
1
