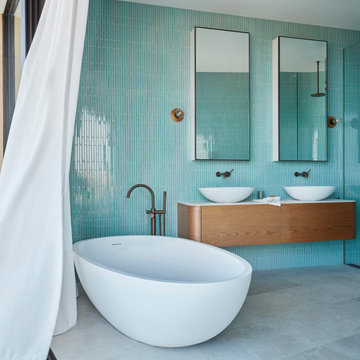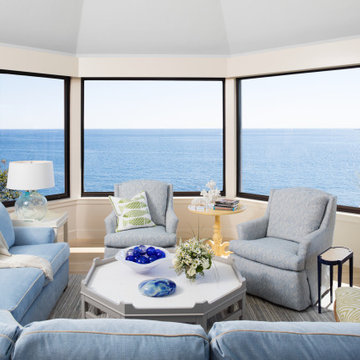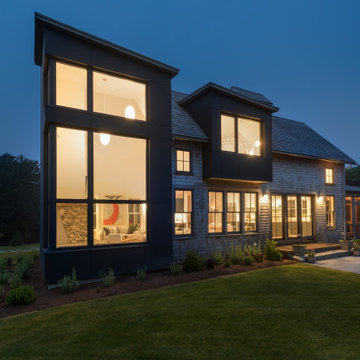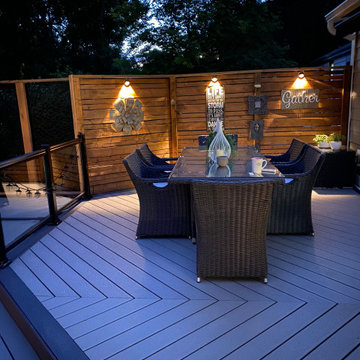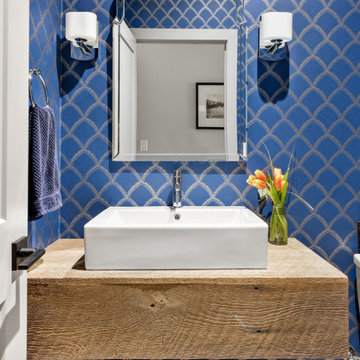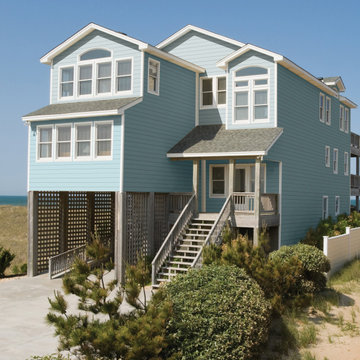Coastal Blue Home Design Photos

Medium sized nautical ensuite bathroom in Charleston with white cabinets, a corner shower, a two-piece toilet, glass tiles, white walls, mosaic tile flooring, an integrated sink, white floors, a hinged door, white worktops, a shower bench, a single sink, a freestanding vanity unit and shaker cabinets.
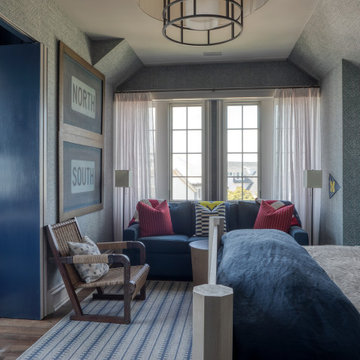
This is an example of a large nautical guest bedroom in Other with blue walls, dark hardwood flooring, brown floors, a wood ceiling and panelled walls.

Design ideas for a large beach style roof rooftop mixed railing terrace in Los Angeles with no cover.

This shower steals the show in our crisp blue Ogee Drops. White subway and Min Star & Cross tile encompass the rest of the bathroom creating a space that is swimming with style!
DESIGN
Will Taylor, Bright Bazaar
Tile Shown: Mini Star & Cross in White Wash, 3x6 White Wash (with quarter round trim + 4x4 parallel bullnose), Ogee Drops in Naples Blue with quarter round trim
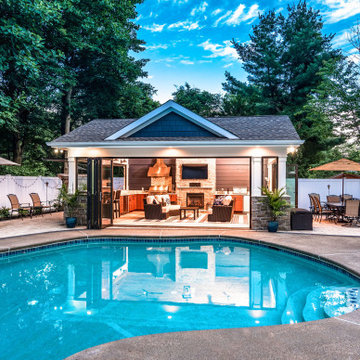
A new pool house structure for a young family, featuring a space for family gatherings and entertaining. The highlight of the structure is the featured 2 sliding glass walls, which opens the structure directly to the adjacent pool deck. The space also features a fireplace, indoor kitchen, and bar seating with additional flip-up windows.
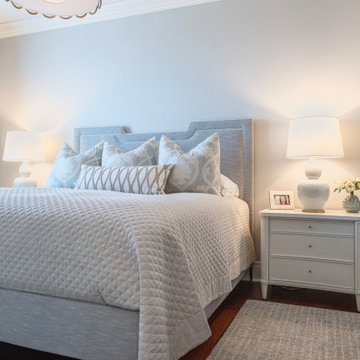
Medium sized beach style guest and grey and white bedroom in Charleston with dark hardwood flooring, grey walls, no fireplace and brown floors.
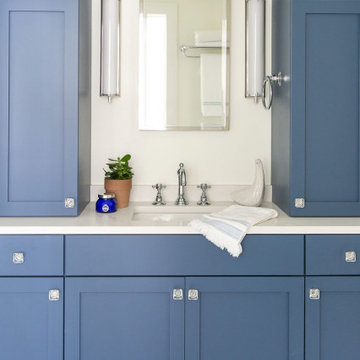
Photo of a medium sized nautical shower room bathroom in New York with shaker cabinets, blue cabinets, a walk-in shower, a two-piece toilet, white tiles, ceramic tiles, white walls, porcelain flooring, a submerged sink, engineered stone worktops, blue floors, a hinged door, white worktops, a single sink and a built in vanity unit.
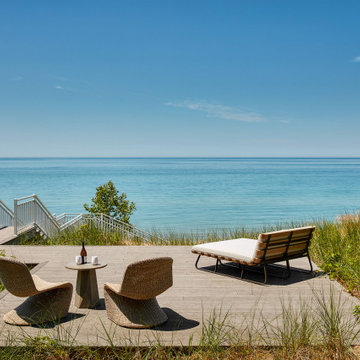
Design ideas for a coastal ground level terrace in Chicago with a dock and no cover.

[Our Clients]
We were so excited to help these new homeowners re-envision their split-level diamond in the rough. There was so much potential in those walls, and we couldn’t wait to delve in and start transforming spaces. Our primary goal was to re-imagine the main level of the home and create an open flow between the space. So, we started by converting the existing single car garage into their living room (complete with a new fireplace) and opening up the kitchen to the rest of the level.
[Kitchen]
The original kitchen had been on the small side and cut-off from the rest of the home, but after we removed the coat closet, this kitchen opened up beautifully. Our plan was to create an open and light filled kitchen with a design that translated well to the other spaces in this home, and a layout that offered plenty of space for multiple cooks. We utilized clean white cabinets around the perimeter of the kitchen and popped the island with a spunky shade of blue. To add a real element of fun, we jazzed it up with the colorful escher tile at the backsplash and brought in accents of brass in the hardware and light fixtures to tie it all together. Through out this home we brought in warm wood accents and the kitchen was no exception, with its custom floating shelves and graceful waterfall butcher block counter at the island.
[Dining Room]
The dining room had once been the home’s living room, but we had other plans in mind. With its dramatic vaulted ceiling and new custom steel railing, this room was just screaming for a dramatic light fixture and a large table to welcome one-and-all.
[Living Room]
We converted the original garage into a lovely little living room with a cozy fireplace. There is plenty of new storage in this space (that ties in with the kitchen finishes), but the real gem is the reading nook with two of the most comfortable armchairs you’ve ever sat in.
[Master Suite]
This home didn’t originally have a master suite, so we decided to convert one of the bedrooms and create a charming suite that you’d never want to leave. The master bathroom aesthetic quickly became all about the textures. With a sultry black hex on the floor and a dimensional geometric tile on the walls we set the stage for a calm space. The warm walnut vanity and touches of brass cozy up the space and relate with the feel of the rest of the home. We continued the warm wood touches into the master bedroom, but went for a rich accent wall that elevated the sophistication level and sets this space apart.
[Hall Bathroom]
The floor tile in this bathroom still makes our hearts skip a beat. We designed the rest of the space to be a clean and bright white, and really let the lovely blue of the floor tile pop. The walnut vanity cabinet (complete with hairpin legs) adds a lovely level of warmth to this bathroom, and the black and brass accents add the sophisticated touch we were looking for.
[Office]
We loved the original built-ins in this space, and knew they needed to always be a part of this house, but these 60-year-old beauties definitely needed a little help. We cleaned up the cabinets and brass hardware, switched out the formica counter for a new quartz top, and painted wall a cheery accent color to liven it up a bit. And voila! We have an office that is the envy of the neighborhood.

Cozy family room with built-in storage cabinets and ocean views.
Large beach style games room in Other with white walls, medium hardwood flooring, a wall mounted tv and a wood ceiling.
Large beach style games room in Other with white walls, medium hardwood flooring, a wall mounted tv and a wood ceiling.

Pocket doors with unique opens up to the large scullery with lots of hidden storage, an office nook and beautiful floating shelves.
Design ideas for a coastal kitchen pantry in Charleston with a belfast sink, blue cabinets, marble worktops, grey splashback, medium hardwood flooring and no island.
Design ideas for a coastal kitchen pantry in Charleston with a belfast sink, blue cabinets, marble worktops, grey splashback, medium hardwood flooring and no island.
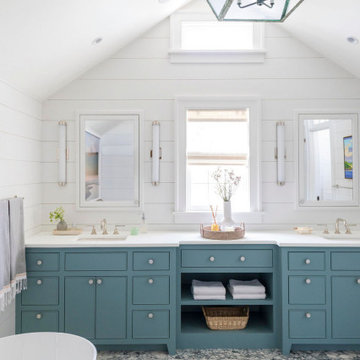
Photo of a coastal bathroom in Chicago with flat-panel cabinets, blue cabinets, white walls, a submerged sink, grey floors, white worktops and double sinks.

Landmark Photography
Coastal galley kitchen pantry in Minneapolis with a submerged sink, shaker cabinets, black cabinets, medium hardwood flooring and white worktops.
Coastal galley kitchen pantry in Minneapolis with a submerged sink, shaker cabinets, black cabinets, medium hardwood flooring and white worktops.

Inspiration for a nautical kitchen pantry in Orange County with a submerged sink, shaker cabinets, white cabinets, white splashback, stainless steel appliances, light hardwood flooring, no island, beige floors and white worktops.
Coastal Blue Home Design Photos
2




















