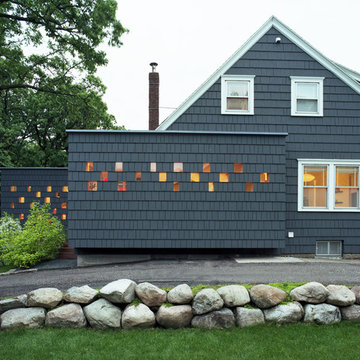Blue Contemporary House Exterior Ideas and Designs
Sort by:Popular Today
1 - 20 of 1,709 photos

Adam Rouse
Design ideas for a blue and medium sized contemporary detached house in San Francisco with three floors, wood cladding, a flat roof and a mixed material roof.
Design ideas for a blue and medium sized contemporary detached house in San Francisco with three floors, wood cladding, a flat roof and a mixed material roof.
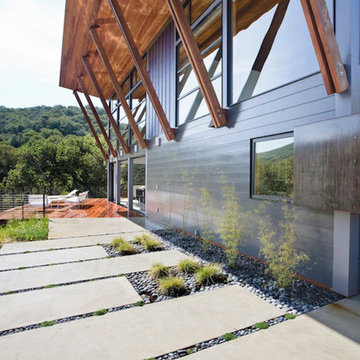
Photo of a large and blue contemporary two floor house exterior in Orange County with metal cladding and a lean-to roof.
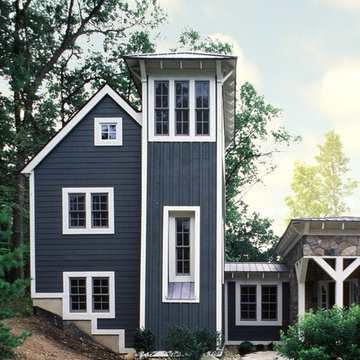
A view of the stair tower on the bedroom wing. The stone entry to the right.
Fred Golden Photography
Photo of a large and blue contemporary house exterior in Detroit with mixed cladding and three floors.
Photo of a large and blue contemporary house exterior in Detroit with mixed cladding and three floors.
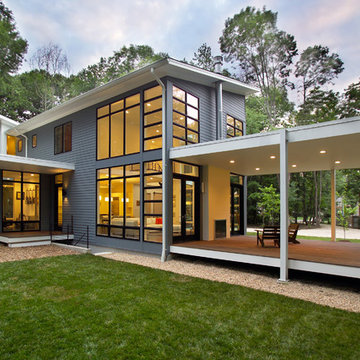
The new house sits back from the suburban road, a pipe-stem lot hidden in the trees. The owner/building had requested a modern, clean statement of his residence. A single rectangular volume houses the main program: living, dining, kitchen to the north, garage, private bedrooms and baths to the south. Secondary building blocks attached to the west and east faces contain special places: entry, stair, music room and master bath. The modern vocabulary of the house is a careful delineation of the parts - cantilevering roofs lift and extend beyond the planar stucco, siding and glazed wall surfaces. Where the house meets ground, crushed stone along the perimeter base mimics the roof lines above, the sharply defined edges of lawn held away from the foundation. It's the movement through the volumes of space, along surfaces, and out into the landscape, that unifies the house.
ProArc Photography
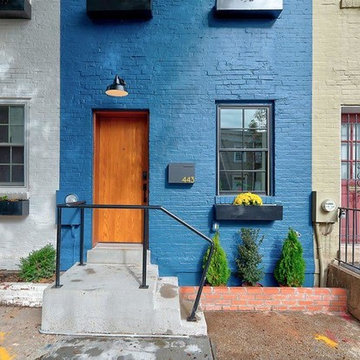
Design ideas for a medium sized and blue contemporary brick terraced house in DC Metro with three floors.
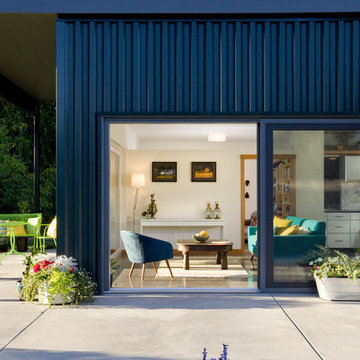
©2016 Ramsay Photography
www.ramsayphotography.com
Design:
artisansgroup.com
Photo of a blue contemporary bungalow house exterior in Seattle with metal cladding and a flat roof.
Photo of a blue contemporary bungalow house exterior in Seattle with metal cladding and a flat roof.
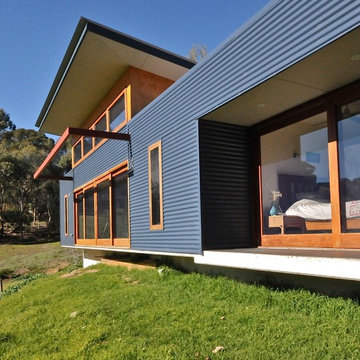
Warwick O'Brien
Design ideas for a medium sized and blue contemporary bungalow house exterior in Adelaide.
Design ideas for a medium sized and blue contemporary bungalow house exterior in Adelaide.
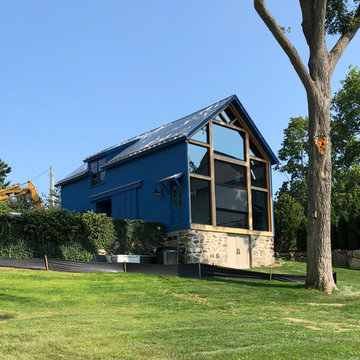
Inspiration for a medium sized and blue contemporary two floor detached house in Other with wood cladding, a pitched roof and a metal roof.
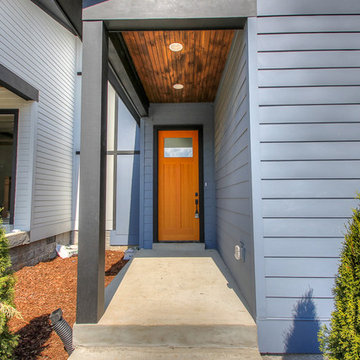
Inspiration for a medium sized and blue contemporary two floor house exterior in Nashville with vinyl cladding and a lean-to roof.
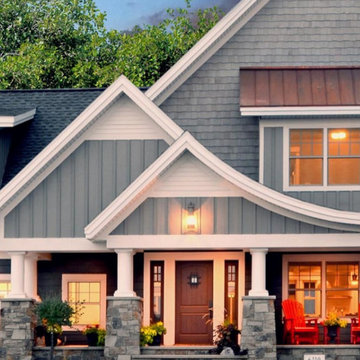
Contemporary Curved Roof House by Chris Hawley , Architect
Fargo, ND
Siding and trim work performed by Troy Bucholz and Chad Martinson
Photo of a large and blue contemporary two floor house exterior in Other with wood cladding and a pitched roof.
Photo of a large and blue contemporary two floor house exterior in Other with wood cladding and a pitched roof.
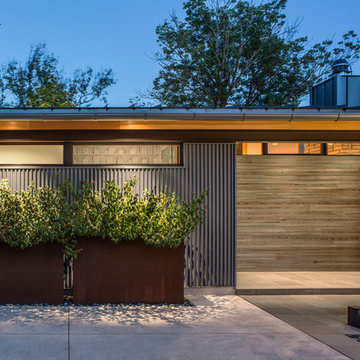
Inspiration for a medium sized and blue contemporary two floor detached house in Other with metal cladding, a flat roof and a metal roof.
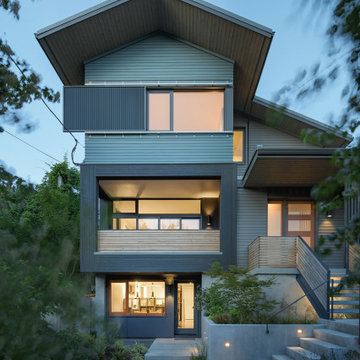
The original small 2 bedroom dwelling was deconstructed piece by piece, with every element recycled/re-used. The larger, newly built home + studio uses much less energy than the original. In fact, the home and office combined are net zero (the home’s blower door test came in at Passive House levels, though certification was not procured). The transformed home boasts a better functioning layout, increased square footage, and bold accent colors to boot. The multiple level patios book-end the home’s front and rear facades. The added outdoor living with the nearly 13’ sliding doors allows ample natural light into the home. The transom windows create an increased openness with the floor to ceiling glazing. The larger tilt-turn windows throughout the home provide ventilation and open views for the 3-level contemporary home. In addition, the larger overhangs provide increased passive thermal protection from the scattered sunny days. The conglomeration of exterior materials is diverse and playful with dark stained wood, concrete, natural wood finish, and teal horizontal siding. A fearless selection of a bright orange window brings a bold accent to the street-side composition. These elements combined create a dynamic modern design to the inclusive Portland backdrop.
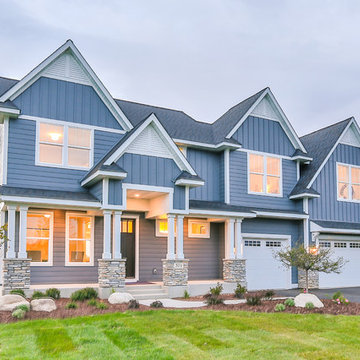
Design ideas for a large and blue contemporary two floor house exterior in Minneapolis.
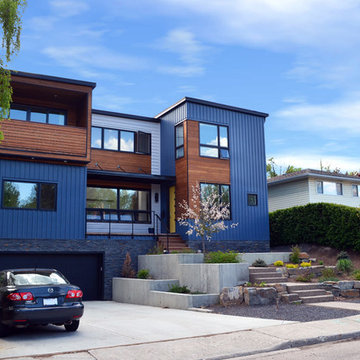
Hive Modular
Blue contemporary two floor house exterior in Calgary with mixed cladding.
Blue contemporary two floor house exterior in Calgary with mixed cladding.
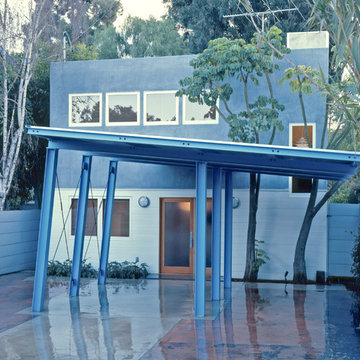
Location: Laurel Canyon, Los Angeles, CA, USA
Total remodel and new steel carport. The carport was inspired by the great 1950's gas station structures in California.
The original house had a very appealing look from the1960's but was in disrepair, and needed a lot of TLC.
Juan Felipe Goldstein Design Co.
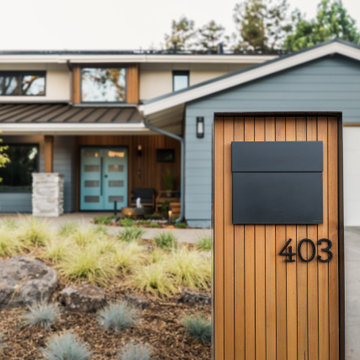
Design ideas for a large and blue contemporary two floor detached house in Sacramento with wood cladding, a pitched roof, a metal roof and a grey roof.
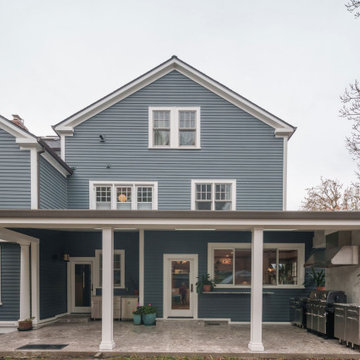
Contemporary outdoor kitchen remodel by Harka Architecture. Custom residential architecture and interiors. Connecting indoor and outdoor kitchen and dining. Low-carbon, high performance architecture.
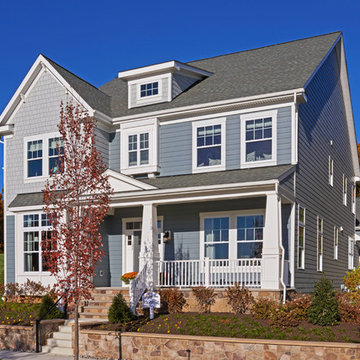
This inviting home welcomes you to a dramatic entrance showcasing a curved staircase with formal living room and dining room complete with a butler's pantry. The private library with double doors is a special place to relax or work from home. The epicurean kitchen and breakfast area opens to a grand two-story great room. The second floor boasts four spacious bedrooms. Two of the bedrooms share a pullman bath and the master suite has two generous walk-in closets and an en-suite with soaking tub and separate stall shower.
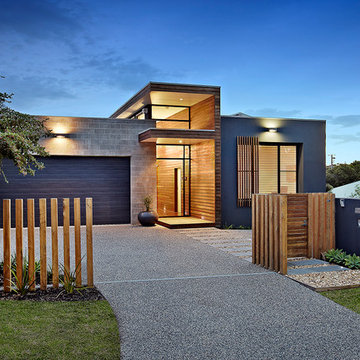
Blue contemporary house exterior in Melbourne with mixed cladding and a flat roof.
Blue Contemporary House Exterior Ideas and Designs
1
