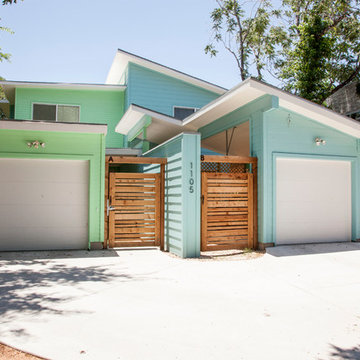Blue Contemporary House Exterior Ideas and Designs
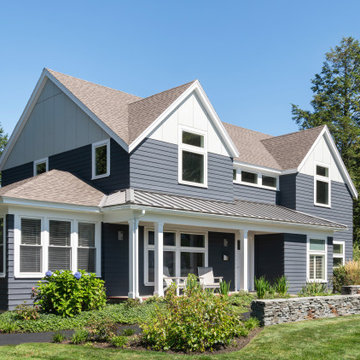
Blue contemporary two floor detached house in Boston with a shingle roof and a brown roof.
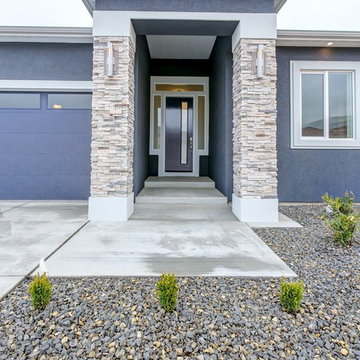
Inspiration for a medium sized and blue contemporary bungalow render detached house in Seattle with a hip roof and a shingle roof.
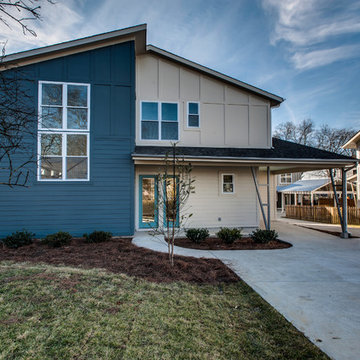
Inspiration for a blue contemporary two floor house exterior in Nashville with concrete fibreboard cladding.

Adam Rouse
Design ideas for a blue and medium sized contemporary detached house in San Francisco with three floors, wood cladding, a flat roof and a mixed material roof.
Design ideas for a blue and medium sized contemporary detached house in San Francisco with three floors, wood cladding, a flat roof and a mixed material roof.

A view of the front porch, clad in recycled travertine pavers from the LBJ Library in Austin.
Exterior paint color: "Ocean Floor," Benjamin Moore.
Photo: Whit Preston

Aptly titled Artist Haven, our Aspen studio designed this private home in Aspen's West End for an artist-client who expresses the concept of "less is more." In this extensive remodel, we created a serene, organic foyer to welcome our clients home. We went with soft neutral palettes and cozy furnishings. A wool felt area rug and textural pillows make the bright open space feel warm and cozy. The floor tile turned out beautifully and is low maintenance as well. We used the high ceilings to add statement lighting to create visual interest. Colorful accent furniture and beautiful decor elements make this truly an artist's retreat.
---
Joe McGuire Design is an Aspen and Boulder interior design firm bringing a uniquely holistic approach to home interiors since 2005.
For more about Joe McGuire Design, see here: https://www.joemcguiredesign.com/
To learn more about this project, see here:
https://www.joemcguiredesign.com/artists-haven

Design ideas for a small and blue contemporary bungalow detached house in Portland with concrete fibreboard cladding, a lean-to roof and a metal roof.
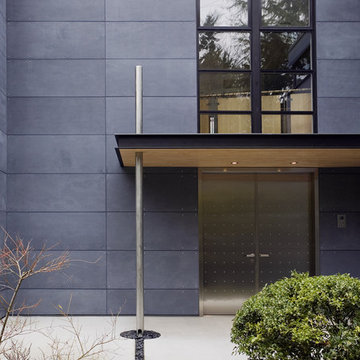
photo credit: Art Grice
Photo of a blue contemporary house exterior in Seattle with metal cladding.
Photo of a blue contemporary house exterior in Seattle with metal cladding.
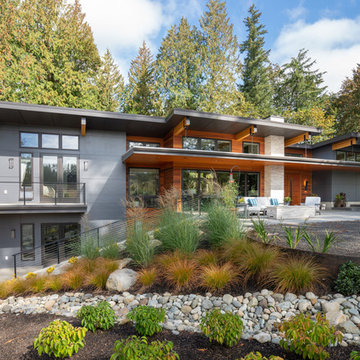
Modern home in a natural, rustic setting, terracing downhill to flow with the existing landscape. Contemporary landscaping elements complement the elegant geometry of the architecture.
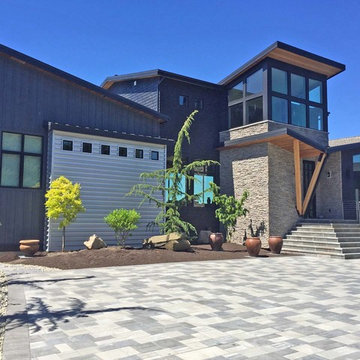
Large and blue contemporary two floor detached house in Seattle with metal cladding, a lean-to roof and a shingle roof.
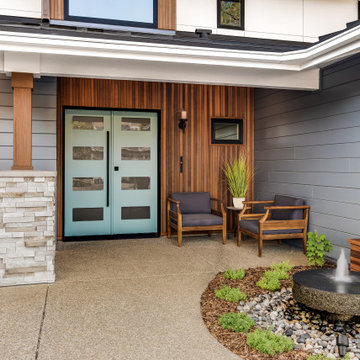
Design ideas for a large and blue contemporary two floor detached house in Sacramento with wood cladding, a pitched roof, a metal roof and a grey roof.
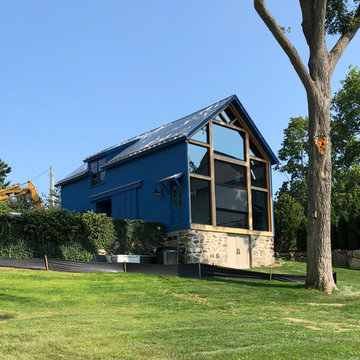
Inspiration for a medium sized and blue contemporary two floor detached house in Other with wood cladding, a pitched roof and a metal roof.
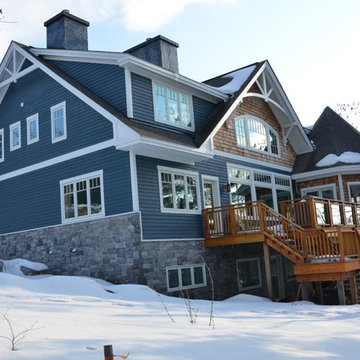
This cottage is on Lake Muskoka in Ontario. The cottage was a custom design project for an busy urban professional family. The cottage sits high on a point of land over looking the lake. The cottage and the deck are visible from the lake but it is the complimentary boathouse that joins the whole project together. The design of the cottage incorporated cedar shakes, natural stone, wood timbers and cedar decking. The cottage features a double height stone fireplace in the central great room. The great room has beamed cathedral ceilings and magnificent clerestory windows. The Cottage has an unprecedented view of beautiful Lake Muskoka.
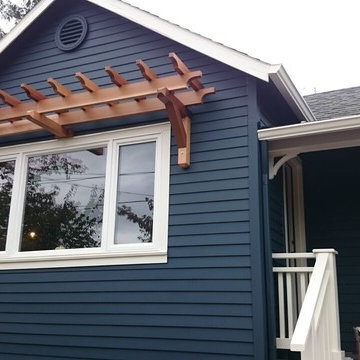
Inspiration for a medium sized and blue contemporary two floor detached house in Portland with a pitched roof and a shingle roof.
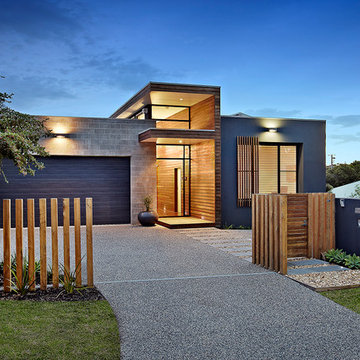
Blue contemporary house exterior in Melbourne with mixed cladding and a flat roof.
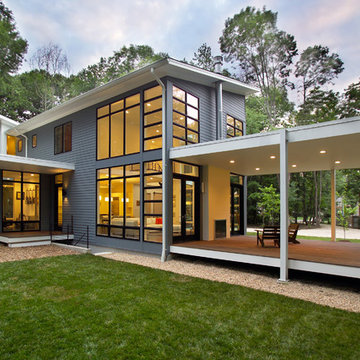
The new house sits back from the suburban road, a pipe-stem lot hidden in the trees. The owner/building had requested a modern, clean statement of his residence. A single rectangular volume houses the main program: living, dining, kitchen to the north, garage, private bedrooms and baths to the south. Secondary building blocks attached to the west and east faces contain special places: entry, stair, music room and master bath. The modern vocabulary of the house is a careful delineation of the parts - cantilevering roofs lift and extend beyond the planar stucco, siding and glazed wall surfaces. Where the house meets ground, crushed stone along the perimeter base mimics the roof lines above, the sharply defined edges of lawn held away from the foundation. It's the movement through the volumes of space, along surfaces, and out into the landscape, that unifies the house.
ProArc Photography
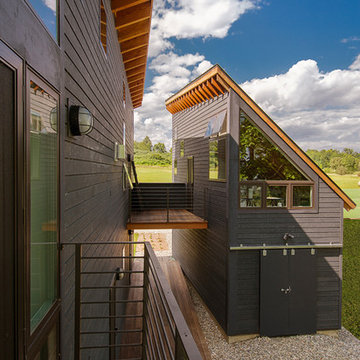
Photo by Carolyn Bates
Design ideas for a medium sized and blue contemporary two floor detached house in Burlington with wood cladding, a lean-to roof and a metal roof.
Design ideas for a medium sized and blue contemporary two floor detached house in Burlington with wood cladding, a lean-to roof and a metal roof.
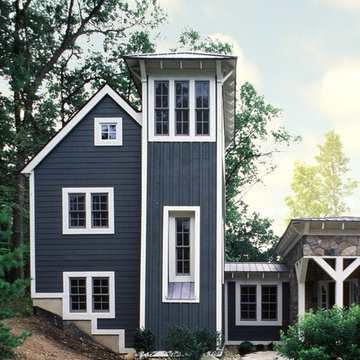
A view of the stair tower on the bedroom wing. The stone entry to the right.
Fred Golden Photography
Photo of a large and blue contemporary house exterior in Detroit with mixed cladding and three floors.
Photo of a large and blue contemporary house exterior in Detroit with mixed cladding and three floors.
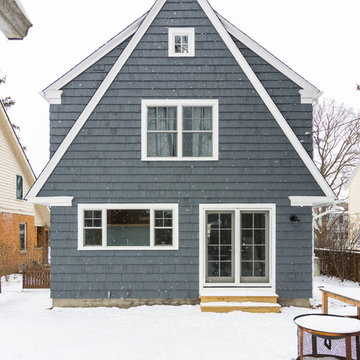
Goals
The clients main goal was more space. They desired a new kitchen that was large enough to fit their growing family and to update other rooms in their home to fit their contemporary style.
Our Design Solution
In order to enlarge the kitchen, we had to build a new addition. The original kitchen was just too small and had no where to expand to within the house. With moving the entire kitchen into the addition, there was now room to create a mudroom and a new bathroom. Above the new kitchen, we gave the client a new master suite. We used white cabinets, a custom wood counter, and gray back splash tile, to give the kitchen the contemporary feel the clients were seeking.
C.J South Photography
Blue Contemporary House Exterior Ideas and Designs
1
