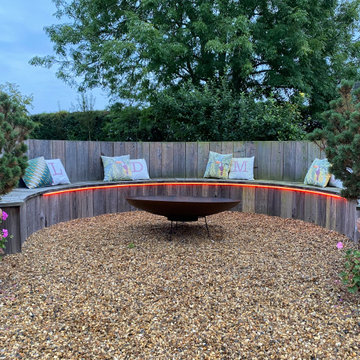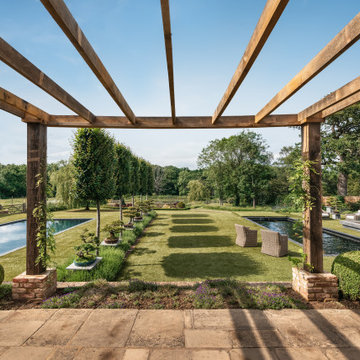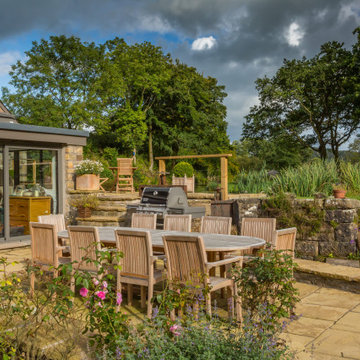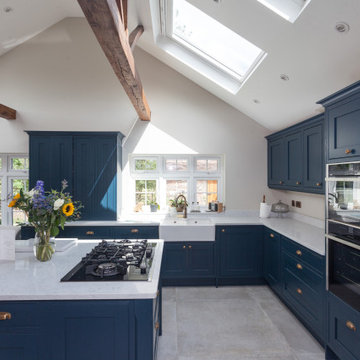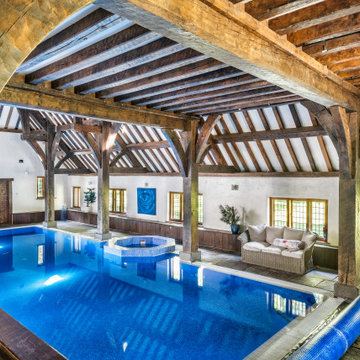Country Blue Home Design Photos

bespoke furniture, classic design, family home,
Farmhouse l-shaped kitchen/diner in Sussex with a belfast sink, shaker cabinets, blue cabinets, black appliances, light hardwood flooring, an island, beige floors, white worktops and a vaulted ceiling.
Farmhouse l-shaped kitchen/diner in Sussex with a belfast sink, shaker cabinets, blue cabinets, black appliances, light hardwood flooring, an island, beige floors, white worktops and a vaulted ceiling.

Inspiration for a farmhouse living room in Hertfordshire with concrete flooring, grey floors and a vaulted ceiling.

Photo of a farmhouse living room in Other with white walls, a wood burning stove, a timber clad chimney breast, a built-in media unit and grey floors.

This is an example of a large rural ensuite bathroom in Los Angeles with black and white tiles, engineered stone worktops, white worktops and shaker cabinets.

Green Oak Garden Room
Photo of a medium sized rural back patio in Other with brick paving and a pergola.
Photo of a medium sized rural back patio in Other with brick paving and a pergola.

Design ideas for a medium sized rural l-shaped open plan kitchen in Atlanta with glass-front cabinets, white cabinets, stainless steel appliances, white splashback, metro tiled splashback, dark hardwood flooring, an island, a belfast sink, marble worktops and brown floors.

A grand wooden gate introduces the series of arrival sequences to be taken in along the private drive to the main ranch grounds.
Photo of a country front driveway and private full sun garden for summer in Denver with a stone fence.
Photo of a country front driveway and private full sun garden for summer in Denver with a stone fence.

This gorgeous modern farmhouse features hardie board board and batten siding with stunning black framed Pella windows. The soffit lighting accents each gable perfectly and creates the perfect farmhouse.

Design ideas for a white rural two floor detached house in Boise with a pitched roof, a shingle roof, a grey roof and board and batten cladding.

San Carlos, CA Modern Farmhouse - Designed & Built by Bay Builders in 2019.
Inspiration for a country house exterior in San Francisco.
Inspiration for a country house exterior in San Francisco.

Guest 3/4 bath with ship-lap walls and patterned floor tile, Photography by Susie Brenner Photography
Photo of a small farmhouse shower room bathroom in Denver with a two-piece toilet, white tiles, metro tiles, multi-coloured floors, a hinged door, white worktops, light wood cabinets, beige walls, an integrated sink and louvered cabinets.
Photo of a small farmhouse shower room bathroom in Denver with a two-piece toilet, white tiles, metro tiles, multi-coloured floors, a hinged door, white worktops, light wood cabinets, beige walls, an integrated sink and louvered cabinets.
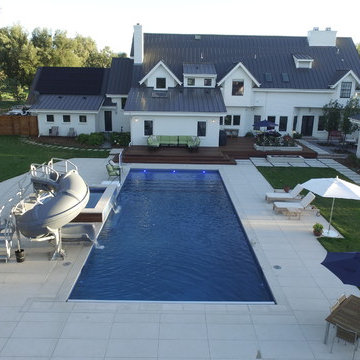
Photo of an expansive rural back rectangular lengths hot tub in Denver with concrete paving.

Justin Krug Photography
Expansive and gey country two floor detached house in Portland with wood cladding, a pitched roof and a metal roof.
Expansive and gey country two floor detached house in Portland with wood cladding, a pitched roof and a metal roof.

Micheal Hospelt Photography
3000 sf single story home with composite and metal roof.
Medium sized and white country bungalow detached house in San Francisco with a mixed material roof and a pitched roof.
Medium sized and white country bungalow detached house in San Francisco with a mixed material roof and a pitched roof.
Country Blue Home Design Photos
1




















