Luxury Blue Dining Room Ideas and Designs

Dry bar in dining room. Custom millwork design with integrated panel front wine refrigerator and antique mirror glass backsplash with rosettes.
Photo of a medium sized traditional kitchen/dining room in New York with white walls, medium hardwood flooring, a two-sided fireplace, a stone fireplace surround, brown floors, a drop ceiling and panelled walls.
Photo of a medium sized traditional kitchen/dining room in New York with white walls, medium hardwood flooring, a two-sided fireplace, a stone fireplace surround, brown floors, a drop ceiling and panelled walls.

A Nash terraced house in Regent's Park, London. Interior design by Gaye Gardner. Photography by Adam Butler
Photo of a large victorian dining room in London with blue walls, carpet, a standard fireplace, a stone fireplace surround, purple floors and a dado rail.
Photo of a large victorian dining room in London with blue walls, carpet, a standard fireplace, a stone fireplace surround, purple floors and a dado rail.

The dining room is to the right of the front door when you enter the home. We designed the trim detail on the ceiling, along with the layout and trim profile of the wainscoting throughout the foyer. The walls are covered in blue grass cloth wallpaper and the arched windows are framed by gorgeous coral faux silk drapery panels.
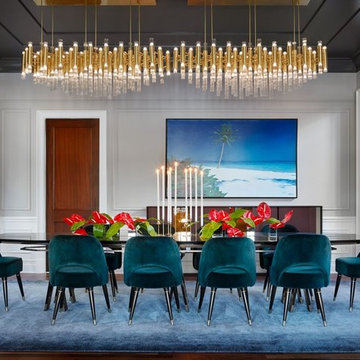
Expansive retro open plan dining room in Chicago with grey walls, dark hardwood flooring and brown floors.

Medium sized contemporary open plan dining room in Boston with yellow walls, travertine flooring, beige floors and no fireplace.
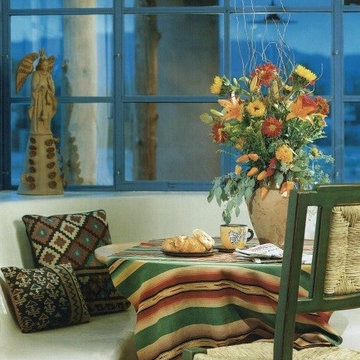
Cozy corner breakfast nook with corner steel windows looking out to portal/summer kitchen and the Sandia Mountains to the east in the distance. Hard troweled smooth plaster banco.
Photo by Robert Reck

Josh Thornton
Medium sized bohemian dining room in Chicago with dark hardwood flooring, brown floors and multi-coloured walls.
Medium sized bohemian dining room in Chicago with dark hardwood flooring, brown floors and multi-coloured walls.

Photo of a medium sized classic open plan dining room in Boston with white walls, dark hardwood flooring, a standard fireplace, a stone fireplace surround, brown floors, a drop ceiling, wallpapered walls and a chimney breast.
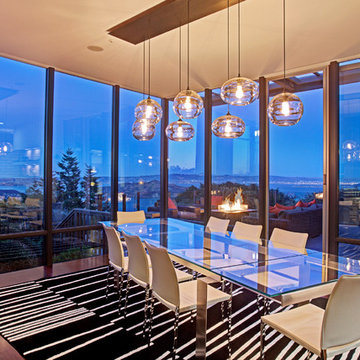
Dining Room: Hand blown glass globes and a custom steel canopy allow this lighting fixture to be subtle enough not to intrude on the space yet be strong enough to stand up to the powerful views beyond.
Photo: Jason Wells
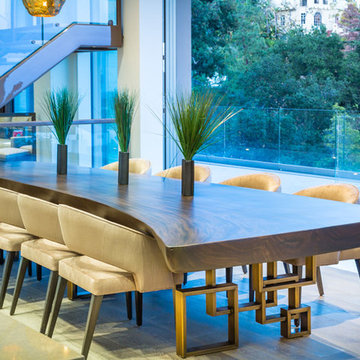
Photo of an expansive contemporary open plan dining room in Los Angeles with grey walls.
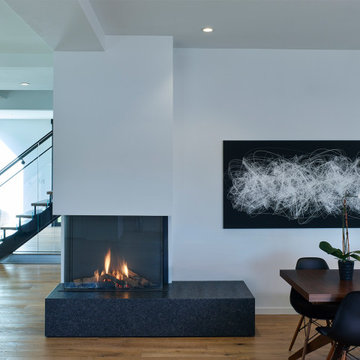
This is an example of a medium sized contemporary kitchen/dining room in Boston with white walls, medium hardwood flooring, a standard fireplace, a stone fireplace surround and beige floors.
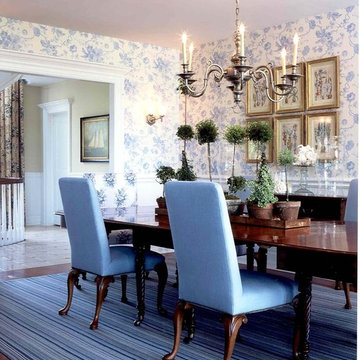
Lustrous, dark hardwood floors ground this classic blue and white dining room.
Photography by Patrik Rytikangas
Inspiration for a large traditional enclosed dining room in New York with multi-coloured walls, dark hardwood flooring and no fireplace.
Inspiration for a large traditional enclosed dining room in New York with multi-coloured walls, dark hardwood flooring and no fireplace.
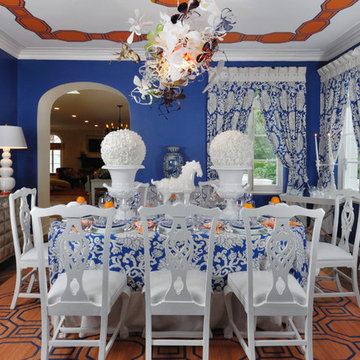
In this fabulous dining room, we mixed the traditional with contemporary design. Yes you can mix it up. We chose to anchor the room with a color pallette of blue white and orange. The rug is a chain link design with a background of orange with blue as the chain link. We duplicated the design onto the ceiling. We chose to drape the table in a custom tablecloth in an overscaled floral pattern in navy and white. We drew from the navy and painted the walls using it. The table cloth fabric was also used as the drapery fabric. On the drapery, we chose to use an inverted pleat and use chrome nail heads as the detailed anchor. Its all in the details that make it special. The table is set using a blue and white color pallete as well sprinkled iwth the orange from the rug. We chose to mix up the plating using a white dinner plate, blue ikat patterned salad plate and a sorbet glass to add height. The napkin is an orange and white egyptian pattern. Every table should have a center piece so we chose a pair of white lacquered urns which we filled with a white orchid ball. The center of the table has a white porcelian horse to provide interest. Over the dining table, we chose this beautiful orchid chandelier from Austrialia. It is made of mylar and is spectaclur. A true focal point! At the opposite end of the room, we placed a pair of silver chests with a pair of bulbous lamps in white. Centered over the top of these chests is a flamed mirror in chrome. You don't have to have a single long chest as a console, a pair works just as well and is also unexpected. For the artwork we chose a series of three long painting which we selected not only because of their beauty but for their shape. One is an original from an artist that we admire, the other two are images we found captivating and placed on lucite. Enjoy!
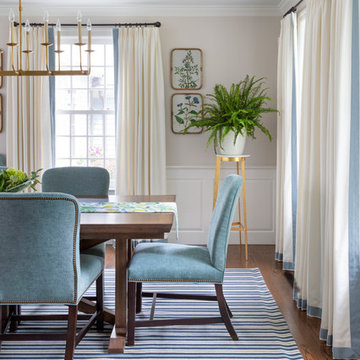
This is an example of a medium sized traditional kitchen/dining room in Boston with white walls.

Elegant Dining Room
This is an example of a medium sized classic enclosed dining room in Surrey with yellow walls, dark hardwood flooring, a standard fireplace, a stone fireplace surround, brown floors, wallpapered walls and a chimney breast.
This is an example of a medium sized classic enclosed dining room in Surrey with yellow walls, dark hardwood flooring, a standard fireplace, a stone fireplace surround, brown floors, wallpapered walls and a chimney breast.

A table space to gather people together. The dining table is a Danish design and is extendable, set against a contemporary Nordic forest mural.
Inspiration for an expansive scandinavian kitchen/dining room in London with concrete flooring, grey floors, green walls, no fireplace, wallpapered walls and a feature wall.
Inspiration for an expansive scandinavian kitchen/dining room in London with concrete flooring, grey floors, green walls, no fireplace, wallpapered walls and a feature wall.
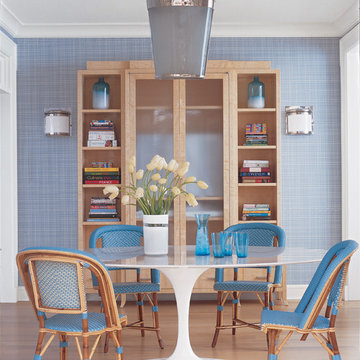
Photo of a traditional dining room in New York with blue walls, medium hardwood flooring and no fireplace.
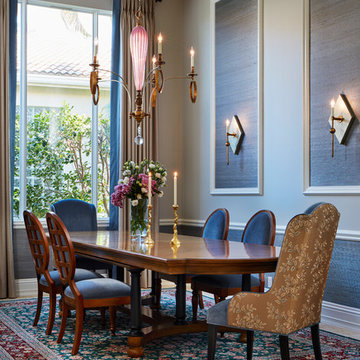
Design ideas for a medium sized traditional open plan dining room in Miami with no fireplace, blue walls and a dado rail.
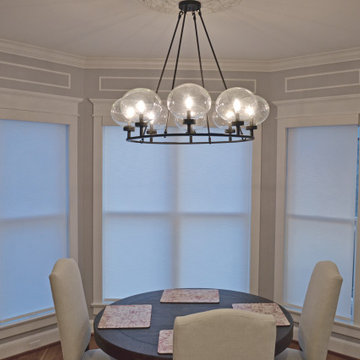
Custom Graber roller shades | conservancy edelweiss lightfiltering | inside mount | motorized | controlled by smartphone app | contour valance
Photo of a medium sized classic dining room in Other with banquette seating, blue walls and light hardwood flooring.
Photo of a medium sized classic dining room in Other with banquette seating, blue walls and light hardwood flooring.

Design ideas for a medium sized contemporary kitchen/dining room in London with grey walls, ceramic flooring, grey floors and feature lighting.
Luxury Blue Dining Room Ideas and Designs
1